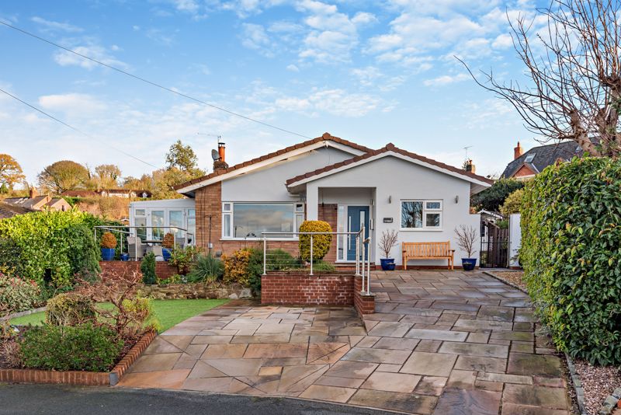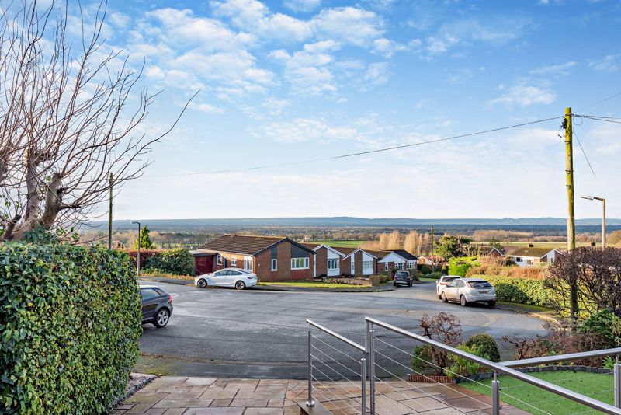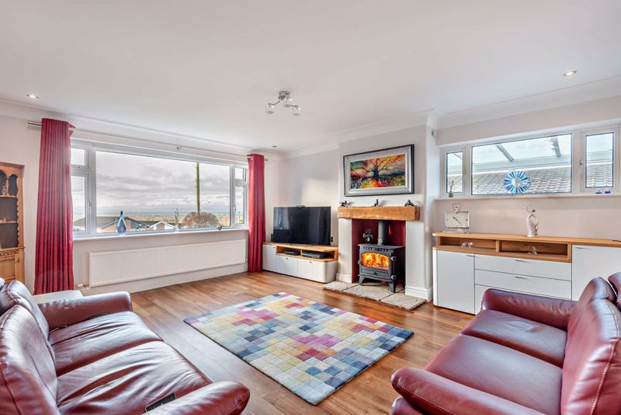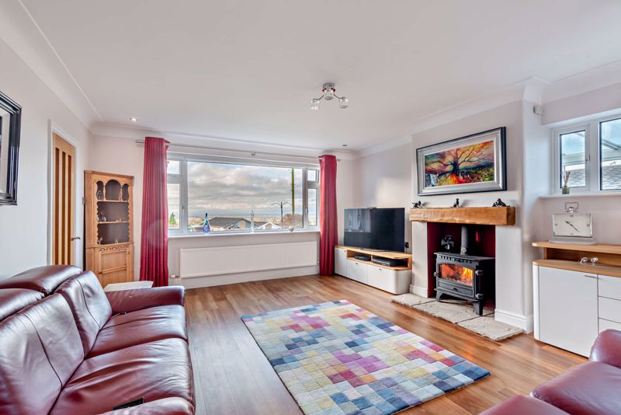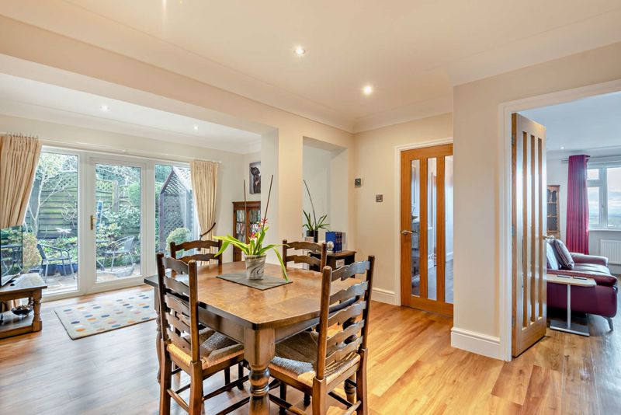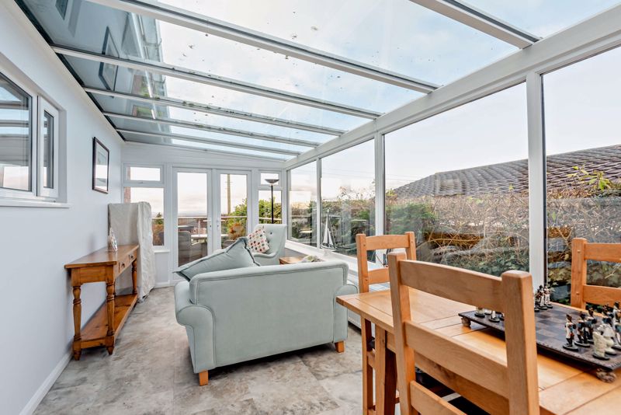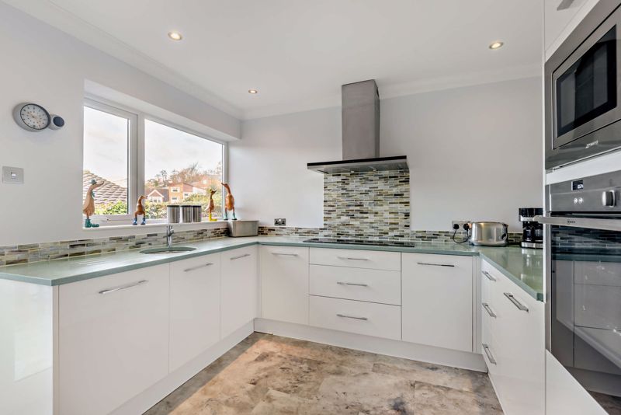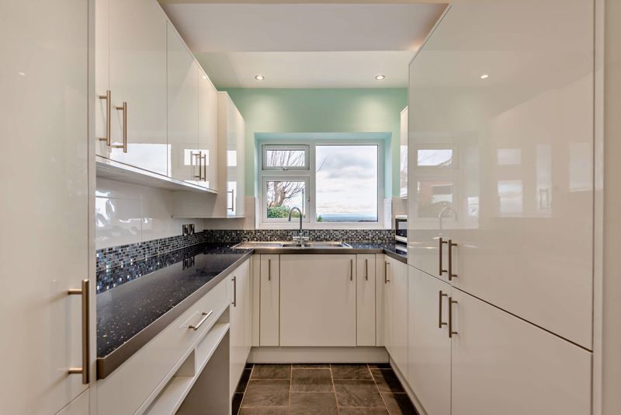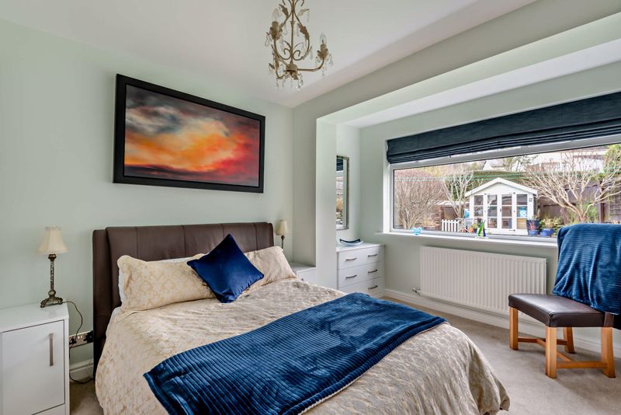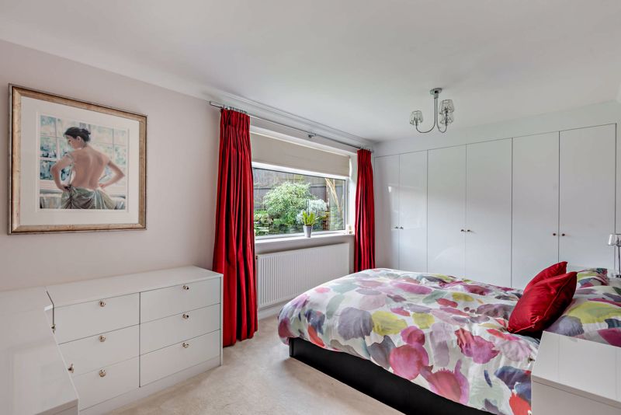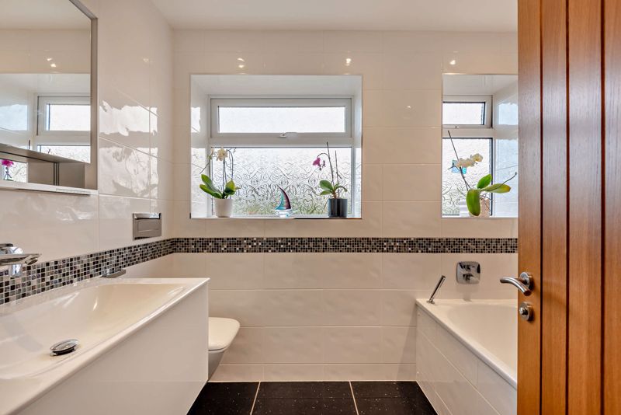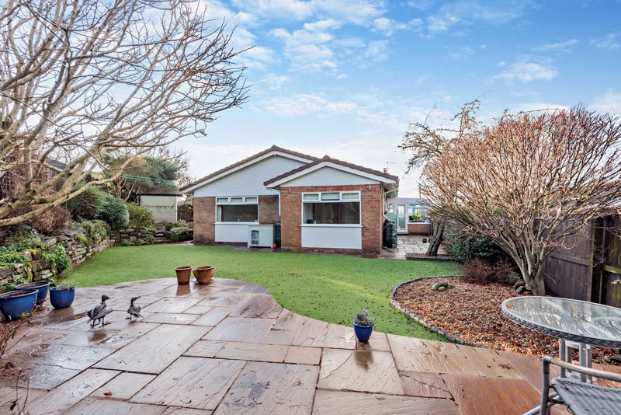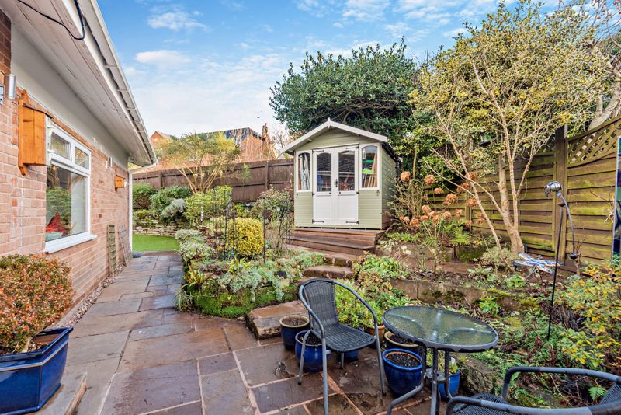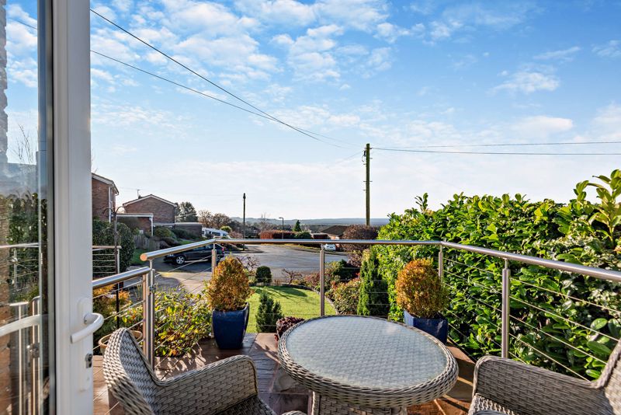The Crescent, Utkinton Guide Price £500,000-£525,000
Please enter your starting address in the form input below.
Please refresh the page if trying an alternate address.
Guide Price £500,000 - £525,000. Stunning elevated views to the Welsh Hills can be enjoyed from this immaculate 3 bedroom bungalow which offers well proportioned extended accommodation set within a low maintenance landscaped garden and conveniently located within walking distance of the Utkinton Rose Farm Shop.
Stunning elevated views to the Welsh Hills can be enjoyed from this immaculate 3 bedroom bungalow which offers well proportioned extended accommodation set within a low maintenance landscaped garden and conveniently located within walking distance of the Utkinton Rose Farm Shop.
• Reception Hall, Living Room with log burner, Dining Room open plan to Sitting/Family Area, Conservatory, Kitchen, Utility • 3 Double Bedrooms, Bathroom, Shower Room • Attractive landscaped low maintenance gardens
Location
The property is conveniently situated within walking distance of the highly regarded Utkinton Primary School and within walking distance of the highly regarded Rose Farm Shop, alternatively the bustling High Street of Tarporley offers a good variety of retail outlets and mini supermarket, coffee shops and renowned restaurants as well as an Ofsted outstanding secondary school. Spectacular walks can be enjoyed from the property along country lanes or local footpaths offering magnificent views across the Cheshire Plain, Primrose Wood which links into Delamere Forest is exactly one mile from the property. On a recreational front there are rugby, football, hockey, cricket, tennis and a number of highly regarded golf courses within fifteen minutes’ drive of the property as well as horse riding in Delamere subject to permit alternatively at the Willington Hall Stables.
Accommodation
A contemporary front door opens to the Reception Hall which is finished with a timber effect Karndean floor, this continues into the well proportioned Living Room and extended Dining/Family Room. The well proportioned Living Room 5.3m x 4.4m offers stunning elevated views via a large picture window across the Cheshire Plain to the Welsh Hills, a further feature is the centrally positioned log burning stove set upon a stone hearth with timber mantel above. The extended Dining Family Room 5.5m x 4.0m provides an expandable dining area depending on guest numbers and an attractive Sitting Family Area with picture window incorporating double glazed patio door and windows opening onto the attractive gardens.
.
The well appointed Kitchen 3.3m x 3.1m is fitted with modern gloss fronted kitchen units complimented with a quartz work surface incorporating an induction hob with extractor above, there is also an integrated fan assisted oven, microwave, dishwasher and fridge. Off the kitchen there is a Conservatory Extension 5.4m x 2.4m this also offers stunning views towards the Welsh Hills as well as the Bickerton and Peckforton Hills. The current vendors have this utilised as a dual purpose area with everyday informal dining area as well as a sitting area with sofas, easy chairs and coffee table.
..
A set of glazed double doors open onto a paved sitting/entertaining area at the front with further glazed door to the rear opening onto the landscaped rear garden. The conservatory benefits from a radiator and underfloor heating for all year round enjoyment. The Utility Room 4.0m x 2.4m is extensively fitted with wall and floor cupboards and a worksurface incorporates a sink unit. There is plumbing for a washer dryer, an integrated fridge freezer as well as an integrated larder freezer and extractor fan.
...
A door gives access to the side garden and a heated tiled floor runs throughout this continues into the well appointed Shower Room fitted with a large shower facility, wall mounted wash hand basin, low level WC with enclosed cistern, extractor fan and a heated towel rail. The Inner Hallway gives access to three generous double bedrooms and a bathroom. Bedroom One 5.4m x 3.0m benefits from fitted bedroom furniture including wardrobes running the width of one wall and fitted corner units with drawers and offers attractive views over the rear garden via a large picture window.
....
Bedroom Two 4.3m x 3.1m is also extensively fitted with bedroom furniture including wardrobes, drawer units and bedside units as well as overlooking the rear garden via a large picture window. Bedroom Three 4.3m x 2.7m overlooks the attractive side garden and has been fitted out as a home office albeit could easily revert back to a bedroom if desired. The Family Bathroom is fitted with a panelled bath, low level WC, wall mounted wash hand basin with recessed mirrored cupboard with integral lights above, heated towel rail and extractor fan.
Externally
The gardens and grounds to front, side and rear have been professionally landscaped and provide parking for up to 3 cars at the front. A synthetic look alike grassed lawn area is edged with stocked borders and an Indian stone pathway leads up to an attractive elevated sitting/entertaining area which offers stunning views to the welsh hills and also gives access to the conservatory. A gateway to the side of the property gives access to the attractive side and rear garden, the side garden provides a further sheltered sitting/entertaining area and raised beds retained with dry sandstone walling along with steps leading up to a Summer House. The dry sandstone wall continues into the rear garden incorporating raised stocked borders. The rear garden is principally laid to synthetic look alike grass for low maintenance purposes and also has a large shaped patio area beyond with further Summer House supplied with light and power.
Services
We understand that mains water, electricity, gas and drainage are connected. Freehold.
Viewing
By appointment with Cheshire Lamont, Tarporley.
Directions
From Tarporley leave the village along Utkinton Road and after approximately 1.5 miles shortly after passing the Rose Farm Shop turn right into Quarry Bank then first right into Northbrook Road and left into The Crescent the property will be found at the top of the cul-de-sac on the left hand side. What3words – privately.cube.curls
Click to enlarge
- Reception Hall, Living Room with log burner, Dining Room open plan to Sitting/Family Area, Conservatory, Kitchen, Utility
- 3 Double Bedrooms, Bathroom, Shower Room
- Attractive landscaped low maintenance gardens
- EPC Rating - C
Utkinton CW6 0LT
Cheshire Lamont (North West) Ltd - Tarporley





