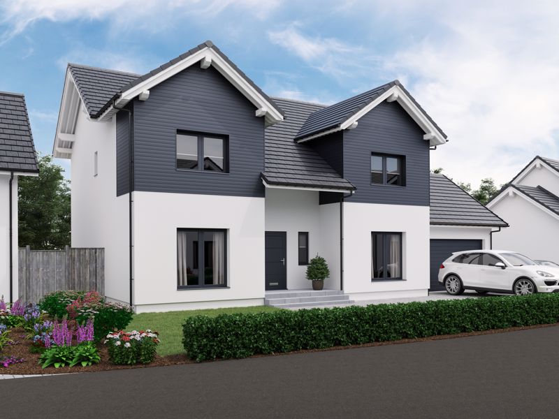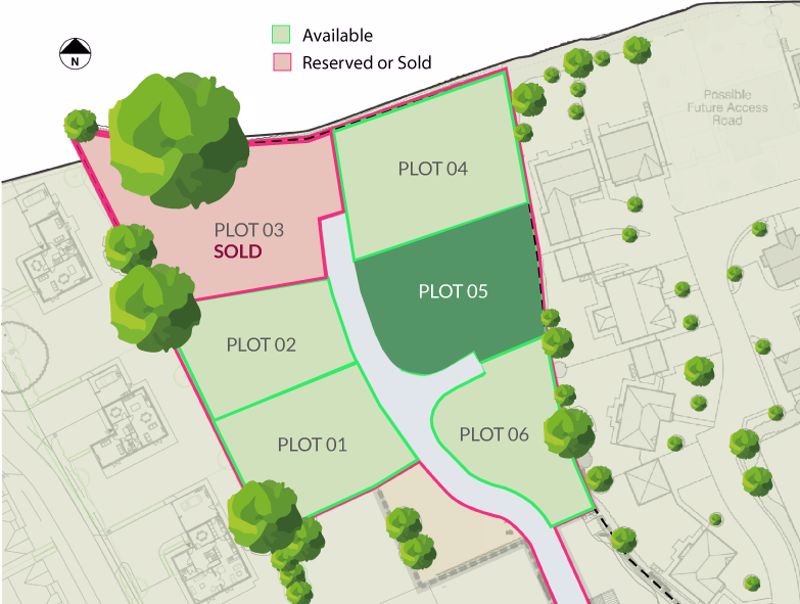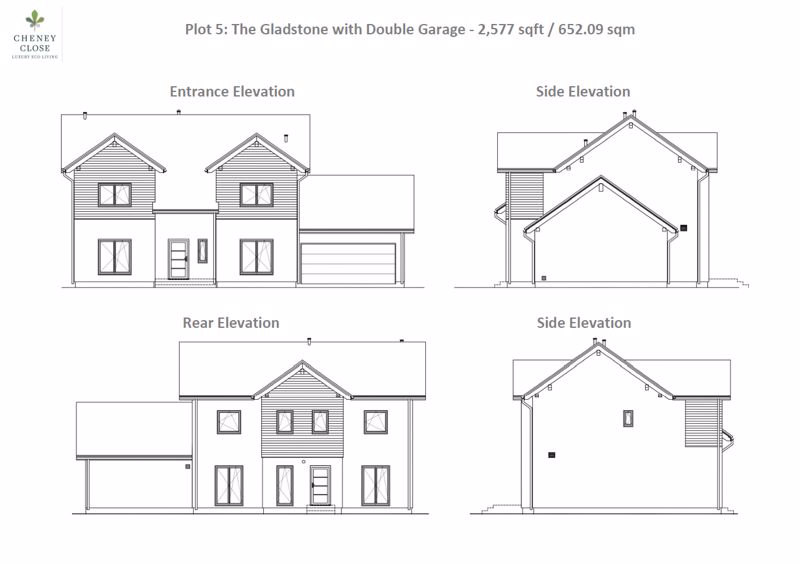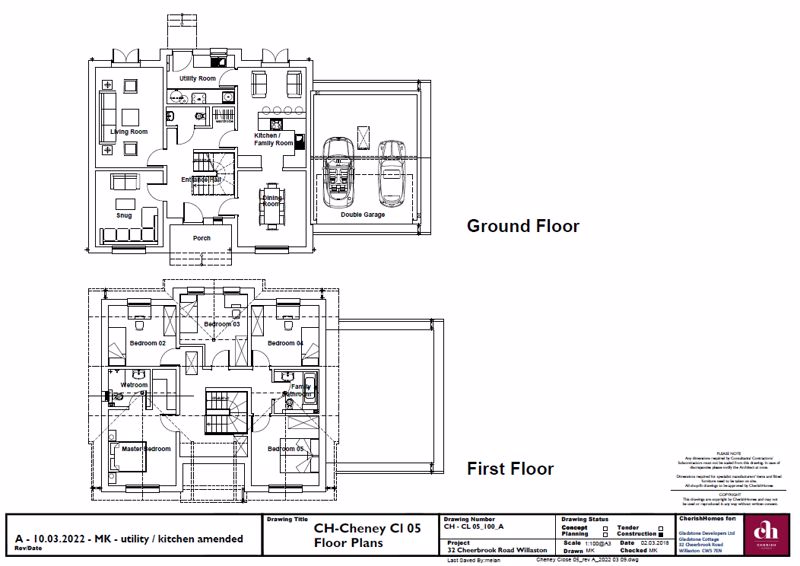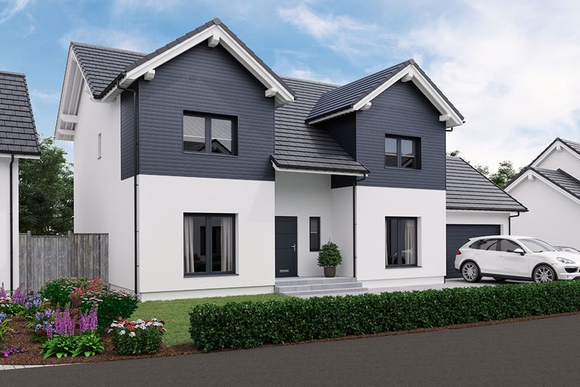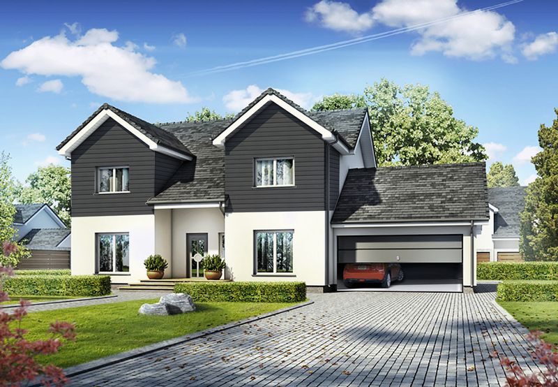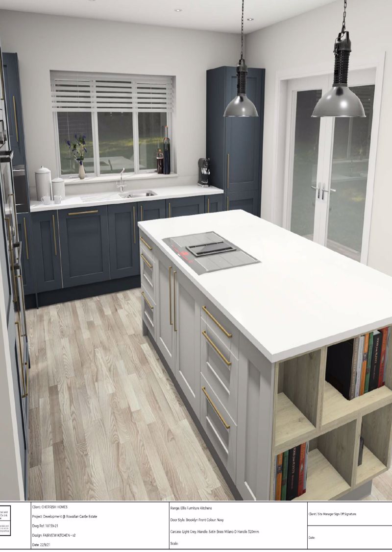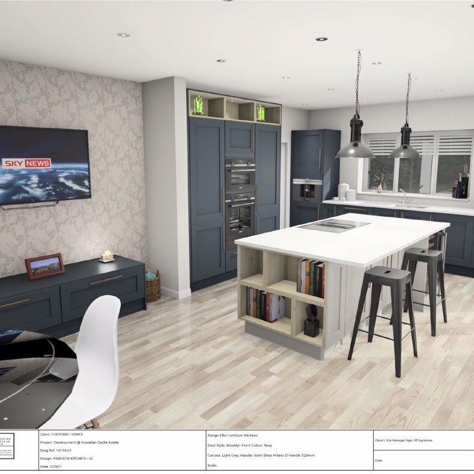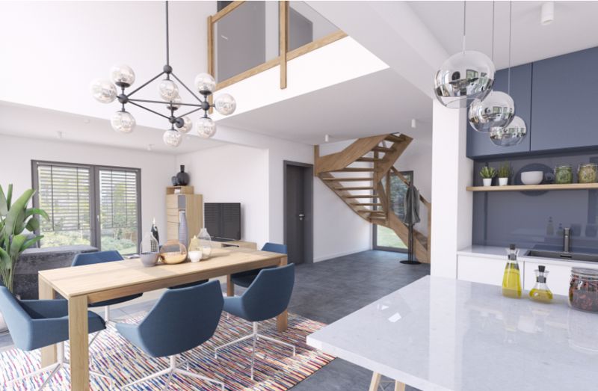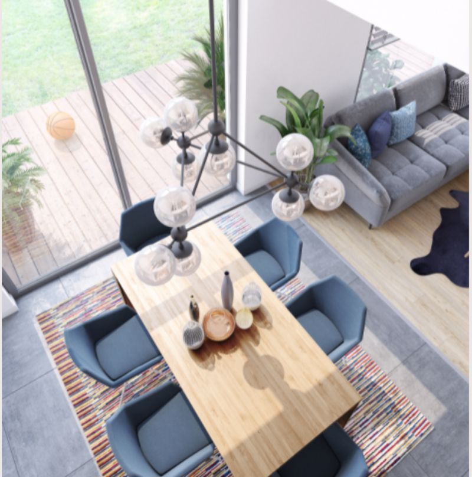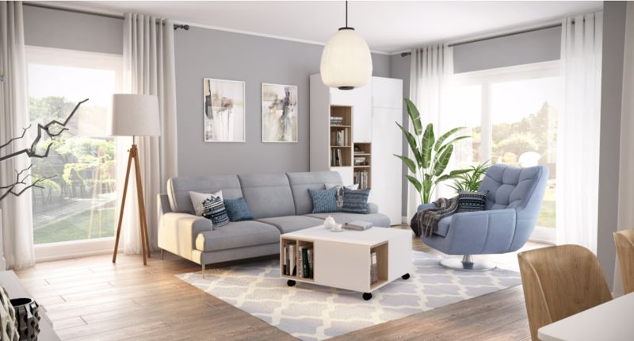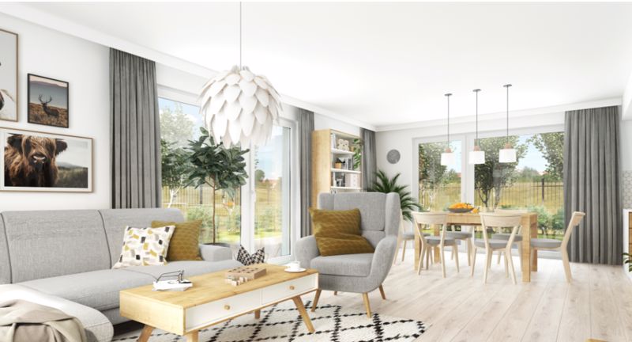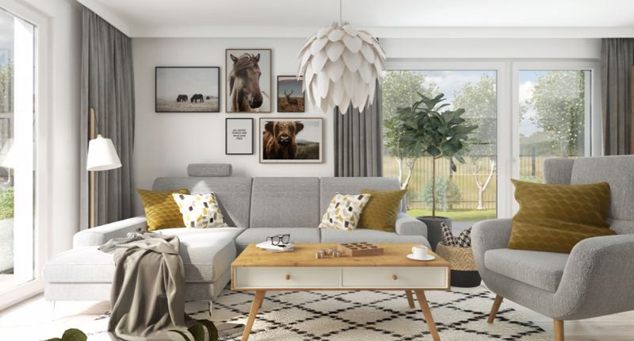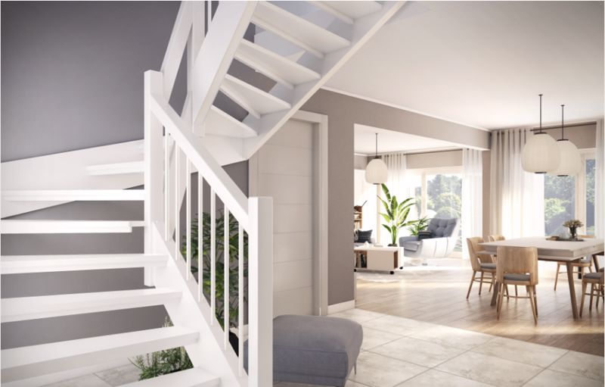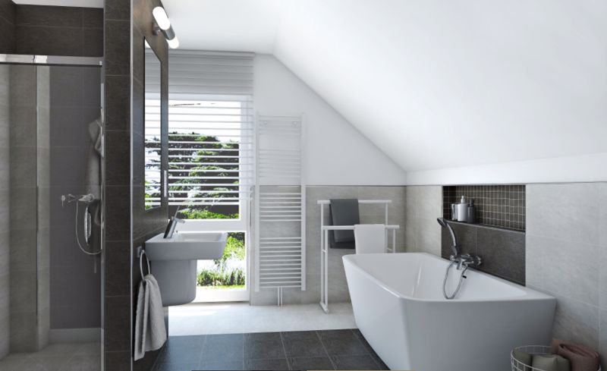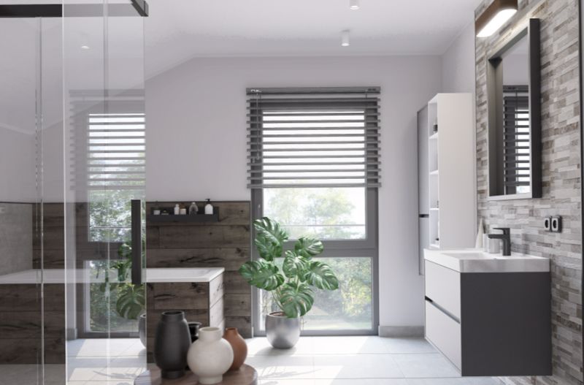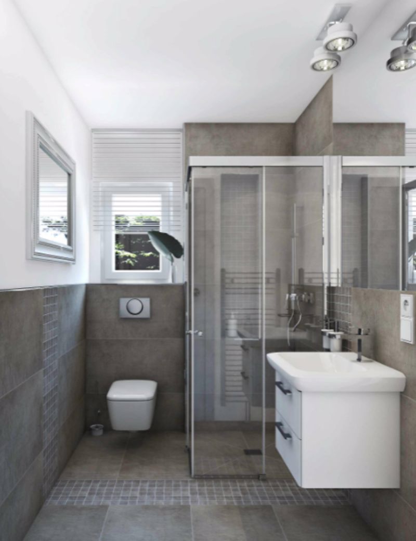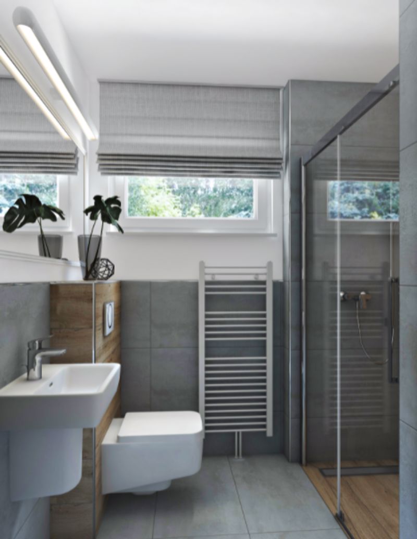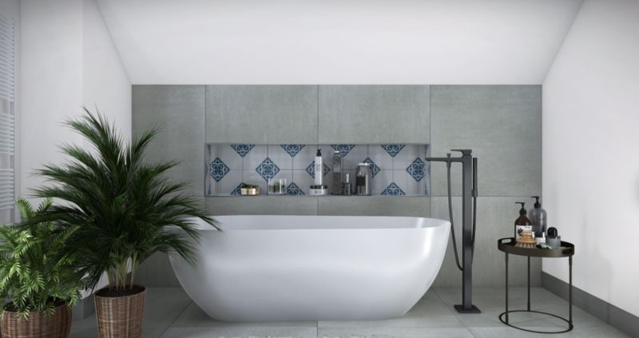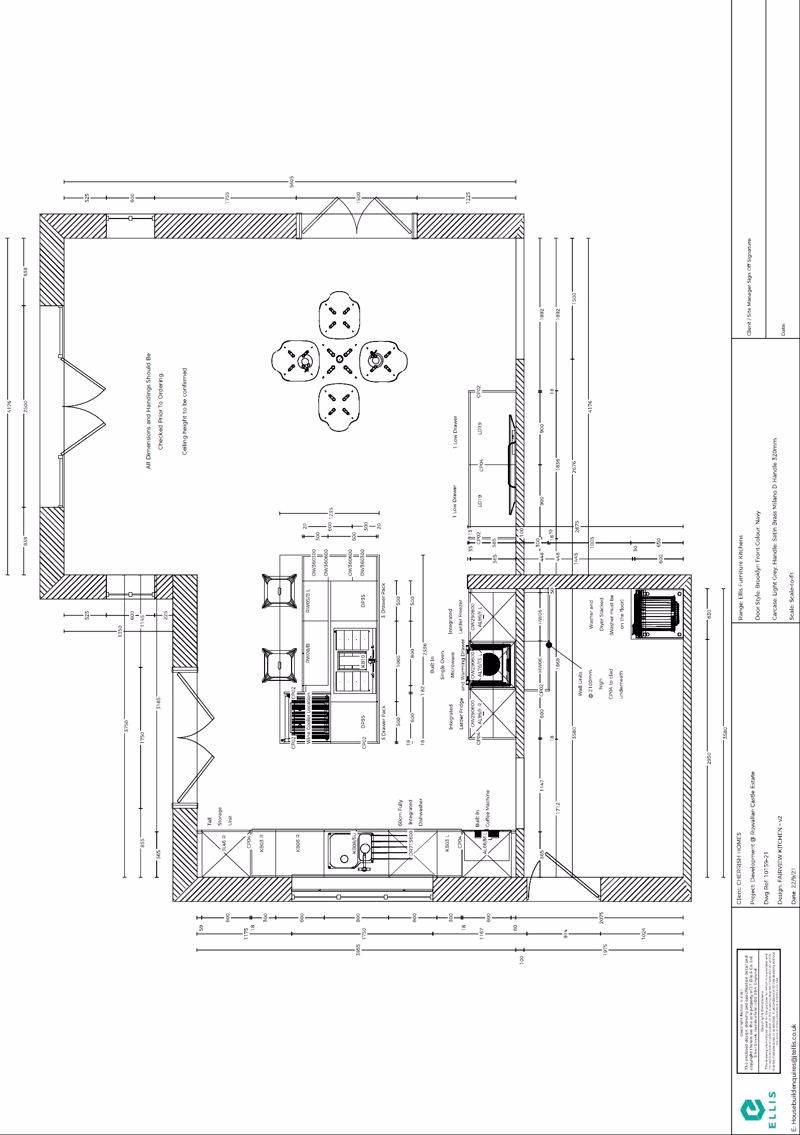Cheney Close, Off Cheerbrook Road, Willaston Offers in Excess of £750,000
Please enter your starting address in the form input below.
Please refresh the page if trying an alternate address.
An opportunity to acquire a stunning bespoke five bedroom detached high efficiency eco-residence upon a gated and select close within a very highly regarded location nearby to Nantwich. To be constructed to exacting specifications providing superb contemporary styling with impeccable design and delightful features.
Available end of 2022 An opportunity to acquire a stunning bespoke five bedroom detached residence upon a gated and select close within a very highly regarded location nearby to Nantwich. To be constructed to exacting specifications providing superb contemporary styling with impeccable design and delightful features.
Agents Remarks
This stunning property will stand within an idyllic select development of just six custom designed and constructed residences of the highest calibre upon a freehold site. The plot is fully services with road, power, water and other utilities and has full planning permission for a 5 bedroom luxury eco-home to be built, however, the purchasers are offered the unique ability to reconfigure the internal layout, move, add or remove windows (subject to planning constraints), balconies, canopies, carports and garages, solar systems and panels and much more....This would suit anyone with the aspiration to self-build whilst avoiding all of the hassle. Please inquire for more details.
Specification
SPECIFICATION – FABRIC FIRST The Passivehaus ‘Fabric First’ principles to which Cherish Homes adhere are intended to minimise the amount of heat a home loses, therefore minimising the amount of energy required to heat the home even before considering the installation of heating systems. The high standard of energy efficiency is due to the exceptional airtightness of the house’s structure ensuring that heat is kept inside the house… In fact, we guarantee that all Cherish Homes are 100% airtight. Heat loss is minimised thanks to 30cm of thermal insulation which ‘wraps the house’ to achieve a coefficient value of U=0,118 W/ (m²K)… Providing an insulating envelope which protects against both cold and overheating. Energy-efficient Triple Glazed, 6 chamber windows and thermally protected frames achieve U=0,6 W/(m²K)… Triple-glazed windows also provide excellent sound proofing All Cherish Home feature Passivehaus-certified Zehnder MVHR COMFOAIR Q Mechanical Ventilation with a Heat Recovery system. This is extremely important in energy-efficient houses, as the continuous exchange of air provides a comfortable and pleasant atmosphere in the home at all times. The ventilation system includes a recuperator that retains up to 80% of heat in the expelled air, which also helps to reduce heating bills. No matter what style or size of Cherish Home you choose to live in, all provide energy efficient living using only 40-70KWH/2 per year SPECIFICATION – HEATING Incorporating heat pump technology into your home is one of the most economical, effective, and environmentally friendly ways to cover your heating and hot water needs. Air-Source Heat Pumps operate using electricity and produce no emissions, making them much more environmentally friendly than traditional heating systems. The main advantage of an Air-Source Heat Pump is they safeguard homeowners against fluctuating energy prices. As the main source of heat generation comes from the environment itself, the amount of energy required to generate the necessary heating for your home is vastly reduced compared to other methods. Approximately 75% of the energy required is generated from the outside air, with only 25% being required from electricity. This means that 75% of the energy you use will be from a renewable source, which will reduce your emissions and CO2 impact The Vaillant aroTHERM plus combines heating and hot water in a single solution. Equipped with the latest heat pump technology, it has been accredited with the Quiet Mark & Green Home Award 2021. The natural refrigerant used enables above average performance; at the same time, it has a particularly low global warming potential, which makes aroTHERM plus extremely eco-friendly. Designed for a peaceful home, the aroTHERM plus system has very low sound emissions, it’s very quiet in operation, being no louder than a domestic fridge SPECIFICATION External Doors Entrance Door – Thermally efficient = 1.1W/(m2 K) with high security multi-point locking Mechanism. Windows & Patio Doors PVC (6 chambers), Ug=0.5W/(m2 K), inward opening, tilt and turn, lockable handles Colour External; Anthracite Grey Colour Internal; White Triple glazing Uw=ca. 0.8W/(m2 K), Internal Window Boards: Reconstituted Marble Colour; White Staircase & Balustrades Open Tread Stringer stairs of natural wood, transparent varnished. Colour according to sample options Living Area / Bedroom Flooring According to sample options Colour according to sample options Kitchen / Technical room Floor tiles Size and arrangement of tiles according to sample options Joint grout, colour according to samples options WC/Bath/En-Suite Floor tiles Size and arrangement of tiles according to sample options Joint grout, colour according to sample options WC/Bath/En-Suite Wall tiles Height of 1.2m from floor level & up to ceiling around showers. Size and arrangement of tiles according to sample options Sanitary ware Layout according to the architectural drawings Shower enclosures, swing-niche door - tempered glass, thickness 5mm Bathtub, Washbasin & WC series, according to sample options Colour, white Sanitary Armature Bath / Washbasin / Showerset armature - Hansgrohe Colour, chrome Kitchen Supplied and fitted by JT Ellis Ltd; http://www.jtellis.co.uk/ Arrangement, colour and appliances according to sample options
Location
Cheney Close stands off Cheerbrook Road, a highly sought after established residential location offering a range of individual character housing close to Willaston village and nearby to Nantwich town centre. Willaston provides a range of facilities that cater for day-to-day requirements and offers a highly regarded junior school. Nantwich is a charming and historic market town in South Cheshire countryside providing a wealth of period buildings, 12th Century church, cobbled streets, independent boutique shops, cafes, bars and restaurants, historic market hall, superb sporting and leisure facilities with an outdoor saltwater pool, riverside walks, lake and nearby canal network with highly regarded Junior and Senior schooling and nearby to the M6 Motorway at Junction 16, Crewe mainline Railway Station and the forthcoming HS2 northern hub.
Viewings
These superb properties are offered to the market via Cheshire Lamont on behalf of Cherish Homes. For an appointment to view the site contact Cheshire Lamont on 01270 624441.
Directions
From Nantwich proceed out of the town along London Road. Continue to the roundabout at the bottom of the A500 and take the second turning off this roundabout onto Cheerbrook Road. Continue for approximately 300 yards and Cheney Close is on the left hand side.
Click to enlarge
- A stunning contemporary styled residence affording luxury eco-living
- Within a small select gated close of just six detached superior properties
- Affording outstanding design and superior specifications
- Situated in a delightful and highly regarded location within Willaston Village and nearby to historic Nantwich town
- Five bedrooms, four reception rooms, en suite wet room, family bathroom
- Triple glazing, underfloor heating, air sourced heat pump, mechanical ventilation with heat recovery system
- Double garaging
- Contact Cheshire Lamont Limited for more details
Willaston CW5 7TQ
Cheshire Lamont (North West) Ltd - Nantwich





