Riverside, Nantwich Guide Price £229,000
Please enter your starting address in the form input below.
Please refresh the page if trying an alternate address.
A recently improved and updated modern two bedroom semi detached house in a select tranquil position close to Historic Nantwich town centre and River Weaver providing an ideal first time or investment purchase within pleasant surroundings and benefiting from a single garage. Entrance hall, newly fitted kitchen with integrated oven, hob and fridge. Lounge with double opening doors to rear garden. Oak staircase, newly fitted carpets. Two bedrooms, luxurious shower room, private west facing lawned gardens. Early completion available with No Chain.
A recently improved and updated modern two bedroom semi detached house in a select tranquil position close to Historic Nantwich town centre and River Weaver providing an ideal first time or investment purchase within pleasant surroundings and benefiting from a single garage. Entrance hall, newly fitted kitchen with integrated oven, hob and fridge. Lounge with double opening doors to rear garden. Oak staircase, newly fitted carpets. Two bedrooms, luxurious shower room, private west facing lawned gardens. Early completion available with No Chain.
Agents Remarks
Nantwich is a charming and historic market town in South Cheshire countryside providing a wealth of period buildings, 12th Century church, cobbled streets, independent boutique shops, cafes, bars and restaurants, historic market hall, superb sporting and leisure facilities with an outdoor saltwater pool, riverside walks, lake and nearby canal network with highly regarded Junior and Senior schooling and nearby to the M6 Motorway at Junction 16 and Crewe mainline Railway Station.
Covered Entrance
With a lantern style external light.
Entrance Door
With half moon glazed panel leading to;
Entrance Hallway
With radiator, coved ceiling, ceiling light point, thermostat control for central heating and a door leads to:
Kitchen
9' 3'' x 8' 6'' (2.81m x 2.58m)
With a modern range of base and wall mounted units, attractive working surfaces, part tiled walls, stainless steel one and a half sink unit with mixer tap, window to front elevation, new built-in electric oven, four ring gas hob with extractor hood over, wall mounted gas fired central heating boiler, plumbing for washing machine, integrated fridge, radiator and ceiling light point.
From the hallway a door leads to:
Lounge
14' 0'' some reduced head height x 13' 1'' (4.26m x 3.98m)
With coved ceiling, ceiling light point, radiator, double-glazed double opening doors to rear garden with picture windows to each side, Television point and an Oak and glazed staircase ascends to first floor.
Landing
With loft access, ceiling light point, doors to both bedrooms and bathroom.
Bedroom One
13' 0'' x 10' 6'' (3.96m x 3.19m)
With double-glazed window to rear elevation, radiator, ceiling light point, built in cupboard with hanging rail and shelf and television aerial point.
Bedroom Two
8' 8'' x 6' 4'' plus door recess (2.64m x 1.92m)
With double-glazed window to front elevation, radiator, ceiling light point and a built in cupboard with hanging rail and shelf.
Shower Room
Fully revamped with a full width walk in shower enclosure incorporating full height screen and showers over, fully tiled contemporary walling, WC and pedestal wash basin.
Externally
To the front the property is lawned with mature tree and shrubs. The gardens to the rear enjoy private west facing aspects and benefit from afternoon and evening sunshine. To the rear of the property there is a patio with brick built barbecue, lawn and brick built raised shale beds. Gated access to side driveway. Driveway providing off road parking and leads to garage. Outside tap.
Garage
17' 5'' x 8' 8'' (5.31m x 2.65m)
With an up and over door to front, personal door to rear, power and light.
Services
All main services are connected (not tested by Cheshire Lamont).
Viewings
Strictly by appointment only via Cheshire Lamont.
Directions
From our office, proceed past Aldi and Morrisons to the roundabout and continue along Waterlode. Turn left onto Welsh Row and take a left onto Queen's Drive and take a left turn into Riverside where the property can be found on the left-hand side.
- A superbly appointed house in a sought after location by the River Weaver and town centre
- Two bedroom semi-detached in a quiet residential cul-de-sac location
- Newly fitted kitchen with built-in oven, hob and fridge
- Lounge with double opening doors leading to rear garden
- Brand new fitted carpets and flooring throughout
- Oak and glazed staircase to first floor
- Luxury shower room
- Garden to front and rear
- Garage and driveway
- NO UPWARD CHAIN. Early completion available
Request A Viewing
Nantwich CW5 5HT
Cheshire Lamont (North West) Ltd - Nantwich




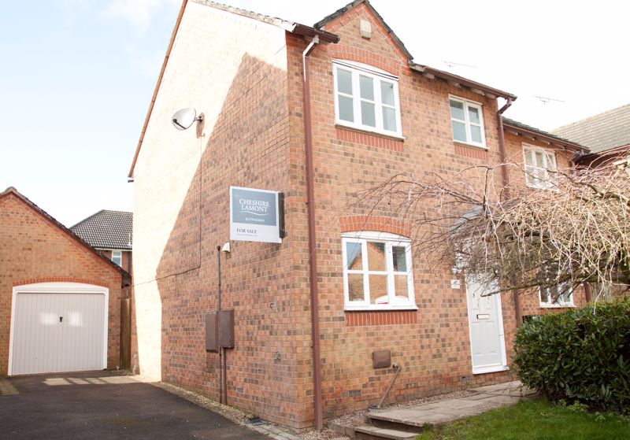

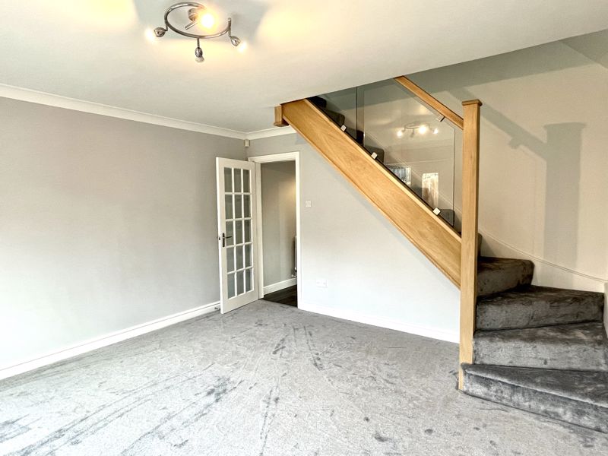
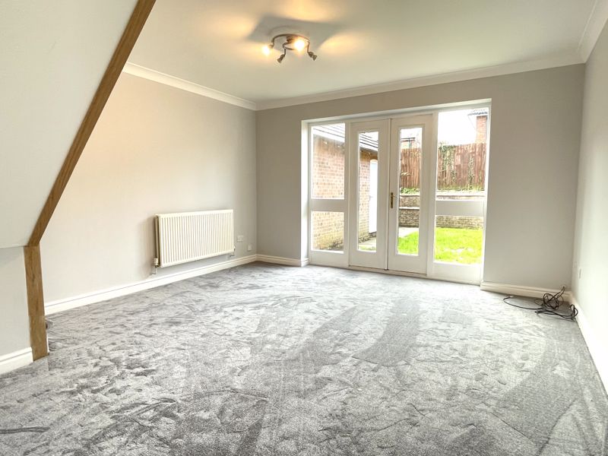

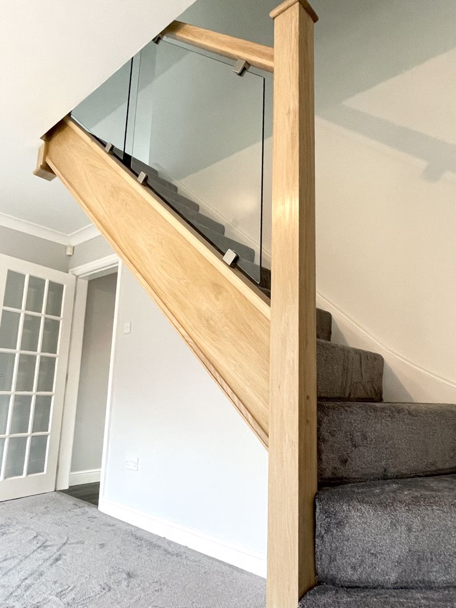


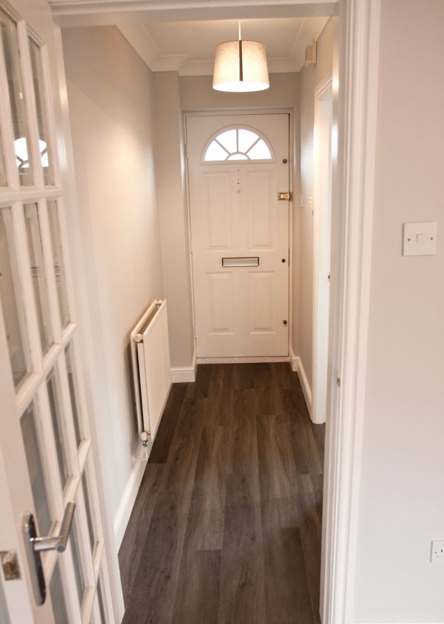
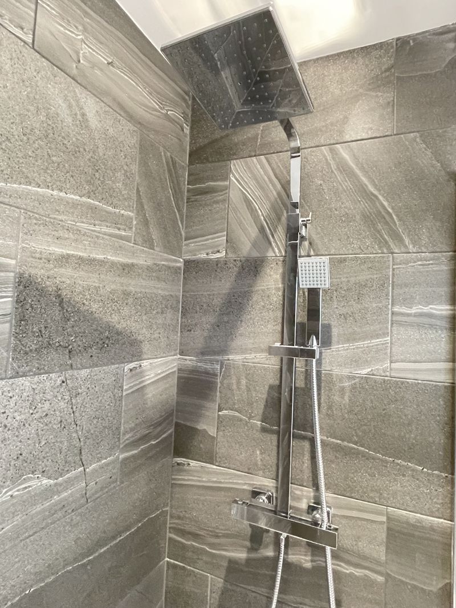
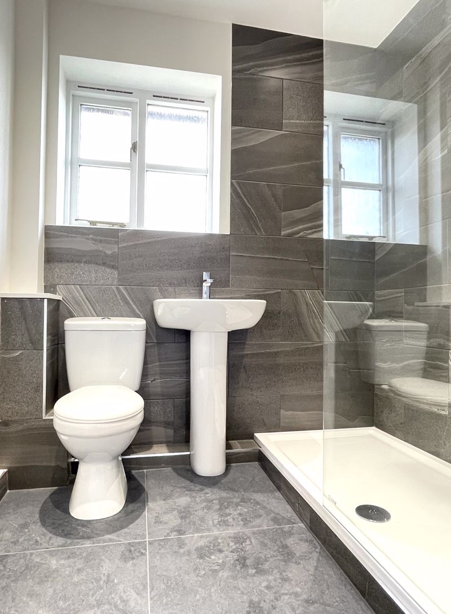
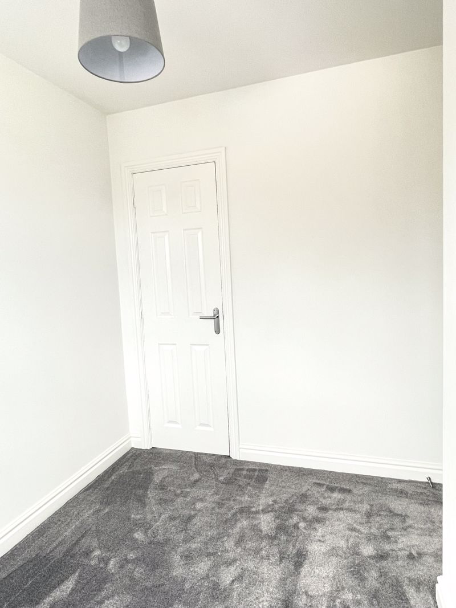

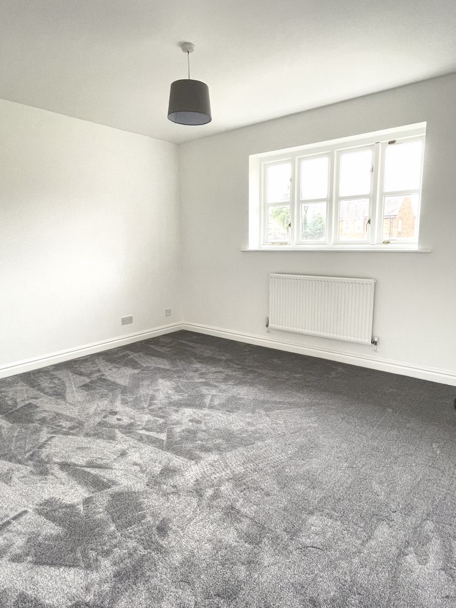

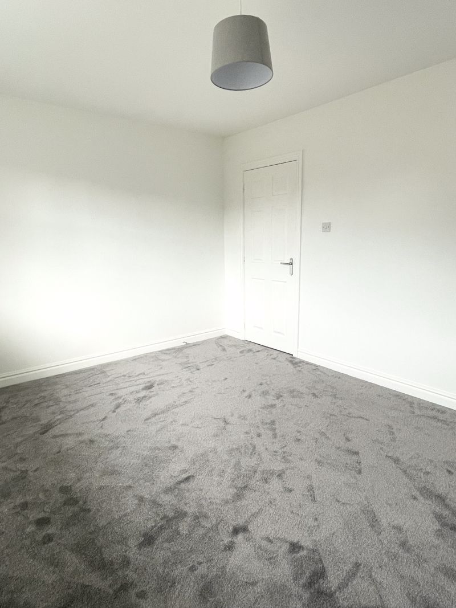
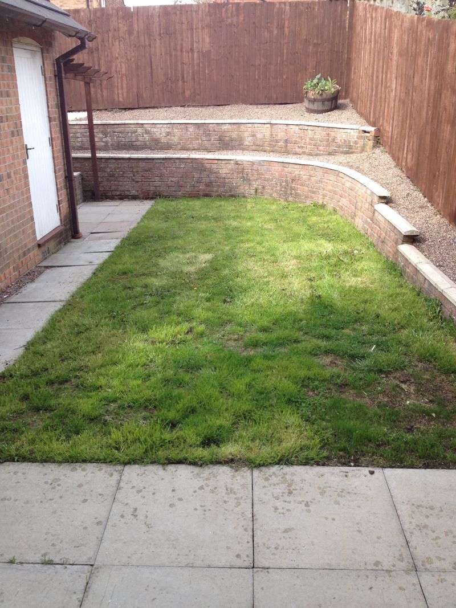
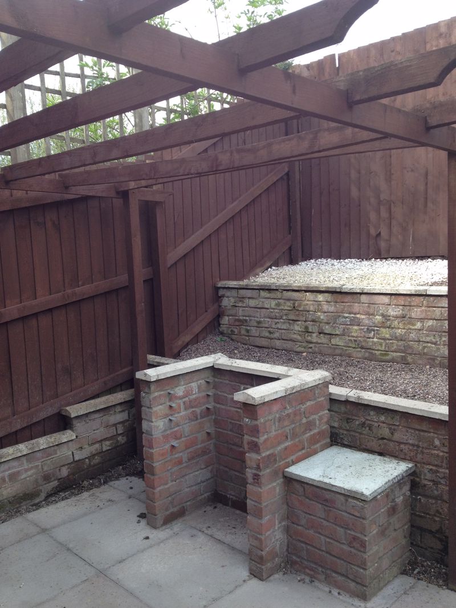
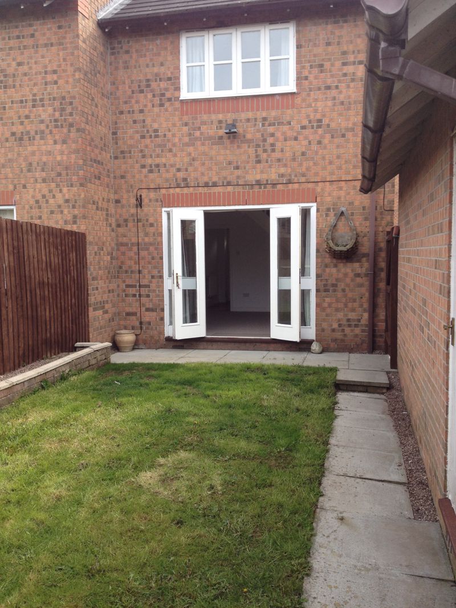





















.png)







