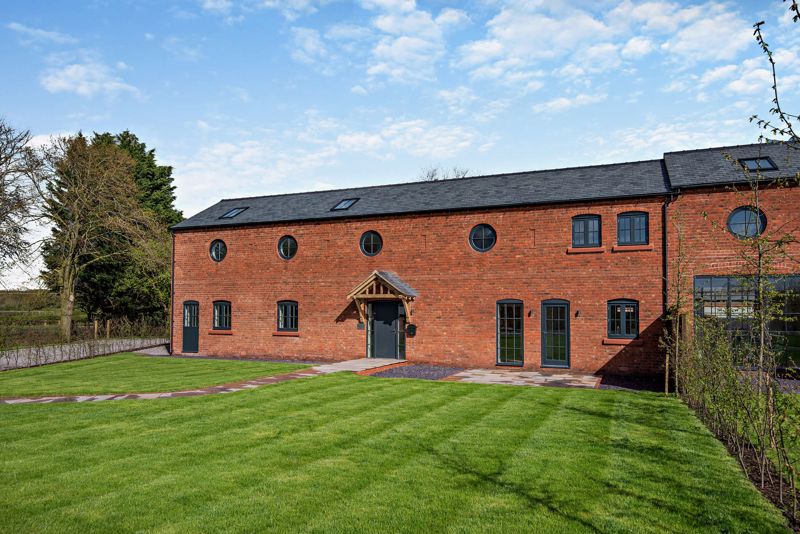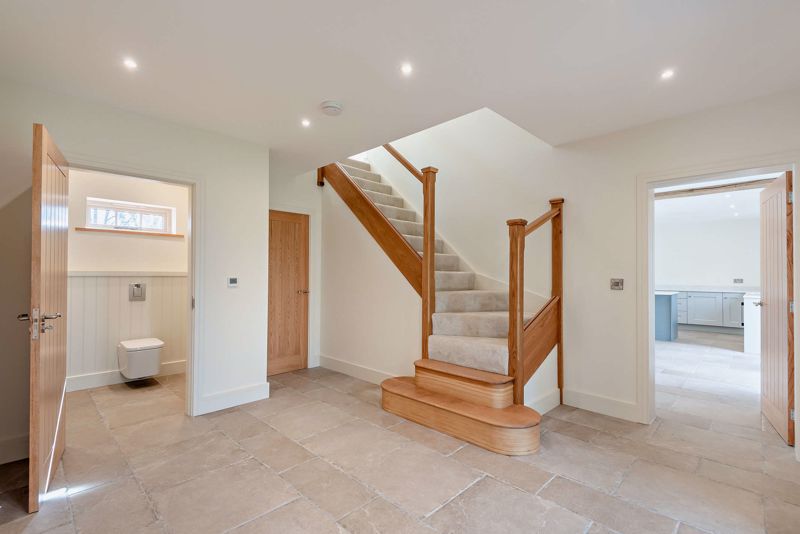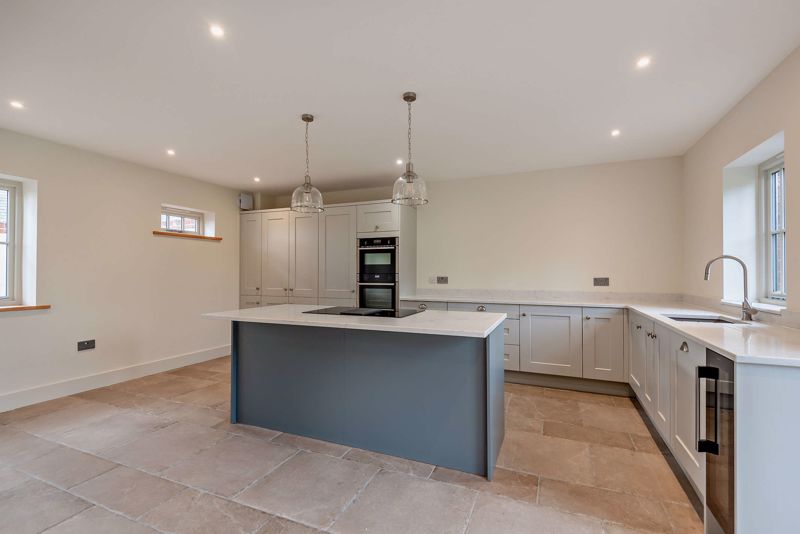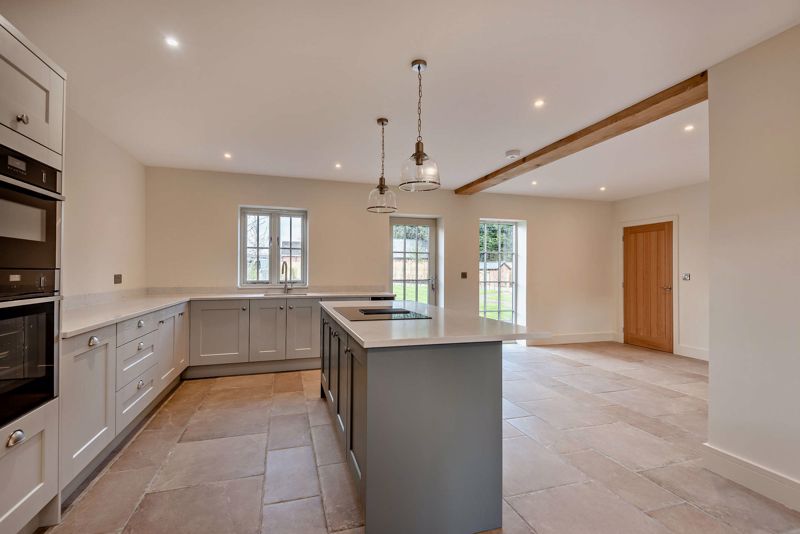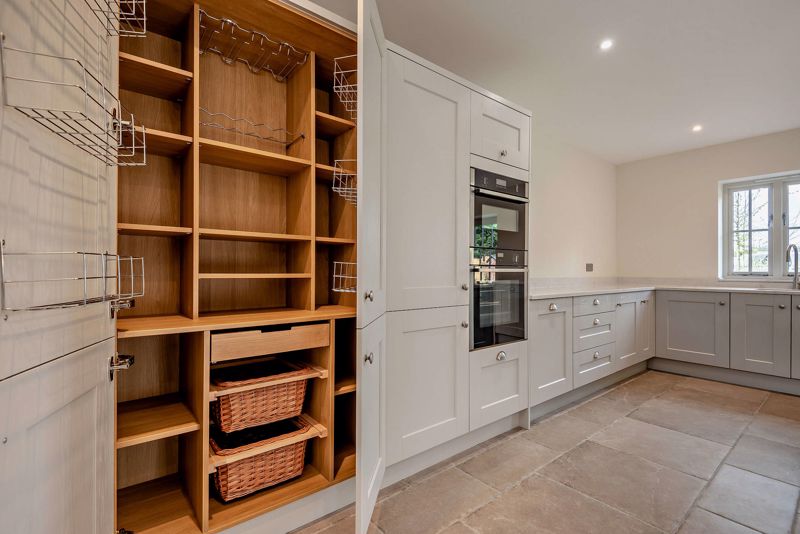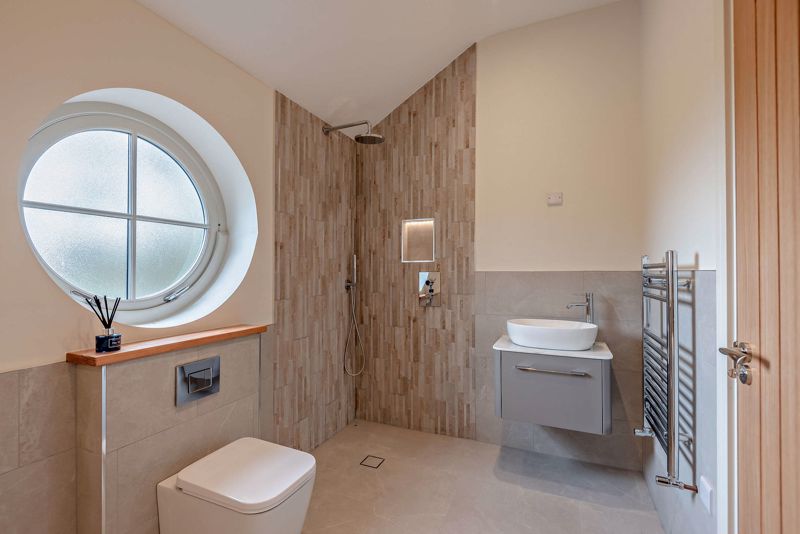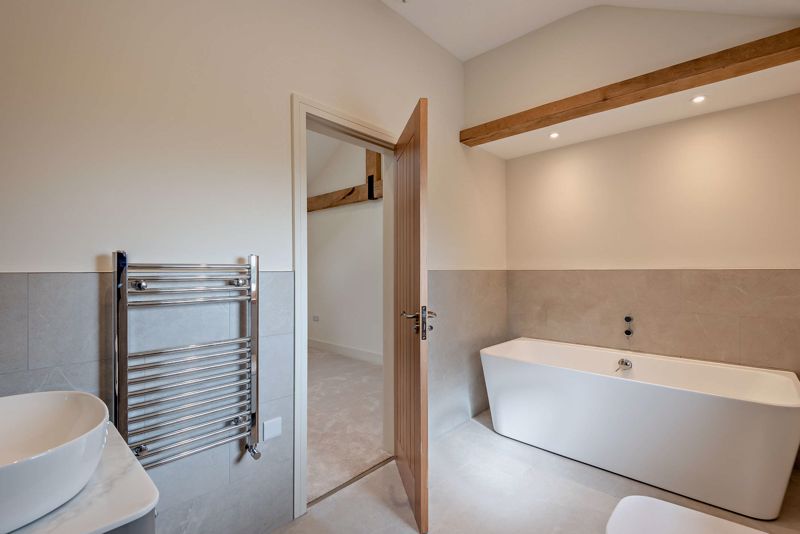Church Lane, Huxley, Chester Guide Price £800,000-£850,000
Please enter your starting address in the form input below.
Please refresh the page if trying an alternate address.
Guide Price £800,000 - £850,000. Tawny Barns is a very high end development of former farm buildings which have been sympathetically converted and partly rebuilt to create four stunning individual properties conveniently situated between the highly sought after villages of Tarporley and Tattenhall (both within 3.5 miles).
Tawny Barns is a very high end development of former farm buildings which have been sympathetically converted and partly rebuilt to create four stunning individual three/four and five bedroom properties conveniently situated between the highly sought after villages of Tarporley and Tattenhall (both within 3.5 miles).
• Spacious Reception Hall, Large 8m (26’) Open Plan Living/Dining Room, Spacious Well Appointed Kitchen with Every day Dining Area, Utility, Cloakroom. • Four double Bedrooms, 3 Bath/Shower Rooms • Attractive gardens including secluded walled courtyard garden, ample parking provision • Underfloor heating runs throughout both ground and first floor accommodation
Accommodation
The front door is situated beneath an oak framed canopied storm porch and opens to a spacious and welcoming Reception Hall 3.9m x 3.8m with oak and glass detailed staircase rising to the first floor, a well appointed Cloakroom includes a large understairs storage cupboard. From the reception hall there is a large 8.0m x 5.6m Open Plan Living/Dining Room this overlooks the gardens and is finished with an engineered oak floor. Underfloor heating runs throughout the ground floor and first floor accommodation.
Kitchen Diner
The well appointed Kitchen Diner 7.1m x 5.6m is extensively fitted with wall and floor cupboards which include a pantry cupboard and complimented with quartz work surfaces along with matching centre island which provides a four person breakfast bar. Neff/Bosch high end integrated appliances include a four ring induction hob, fan assisted oven along with microwave combi oven, fridge freezer, dishwasher and a wine chiller. The dining area can comfortably accommodate a 6/8 person dining table for everyday purposes. Off the kitchen there is a Utility Room providing additional storage cupboards, sink unit set beneath a quartz work surface and space for tumble dryer and washing machine. An external door gives access to the rear courtyard and driveway.
First Floor
The light and airy first floor landing has two feature circular windows and a velux roof light letting in an abundance of natural light, the landing gives access to four double bedrooms all of which benefit from ensuite facilities, underfloor heating runs throughout the first floor accommodation.
Bedrooms
The large Master Bedroom Suite 6.3m x 5.6m includes a walk in wardrobe and Ensuite Bathroom fitted with a large double ended bath, wet room style shower area, wall mounted wash hand basin, low level WC, heated towel rail and heated tiled floor. Guest Bedroom Two 5.6m x 4.3m also benefits from a walk in wardrobe and well appointed Ensuite Shower Room. Bedroom Three 3.6m x 3.5m and Bedroom Four 4.4m x 2.6m share a ‘jack and jill’ Shower Room, Bedroom Three benefits from built in wardrobes.
Externally
The property is accessed off the shared driveway for the development, this gives access to a private courtyard area which provides ample parking for a number of cars, beyond the parking area there is a secluded and sheltered walled courtyard garden area which includes an Indian stone paved sitting area ideal for entertaining. Access can be taken to the side of the property into formal gardens, these are principally laid to lawn incorporating a pathway laid to Indian Stone with a patio area directly accessed from the kitchen breakfast room. Adjacent to the driveway there is a further area of wildlife garden included in the sale of the property.
Services/Tenure
Mains water, electricity, shared private drainage system for the development complaint to 2020 Regulations. Freehold.
Service Charge
Viewing
By appointment with Cheshire Lamont Tarporley office.
Directions
What3words : liberated.reputable.colder From Tarporley proceed down the High Street turning right immediately after the Petrol Station into Birch Heath Road, follow this road for 1.5 miles to the ‘T’ junction turn right for Huxley and after a further 1.35 miles Tawny Barns will be found on the left hand side.
Click to enlarge
- Spacious Reception Hall, Large 8m (26’) Open Plan Living/Dining Room, Spacious Well Appointed Kitchen with Every day Dining Area, Utility, Cloakroom.
- Four double Bedrooms, 3 Well Appointed Bath/Shower Rooms with heated tiled flooring.
- Attractive gardens including secluded walled courtyard garden, ample parking provision.
- Underfloor heating runs throughout both ground and first floor accommodation.
- Architects Certificate Warranty.
Chester CH3 9BH





