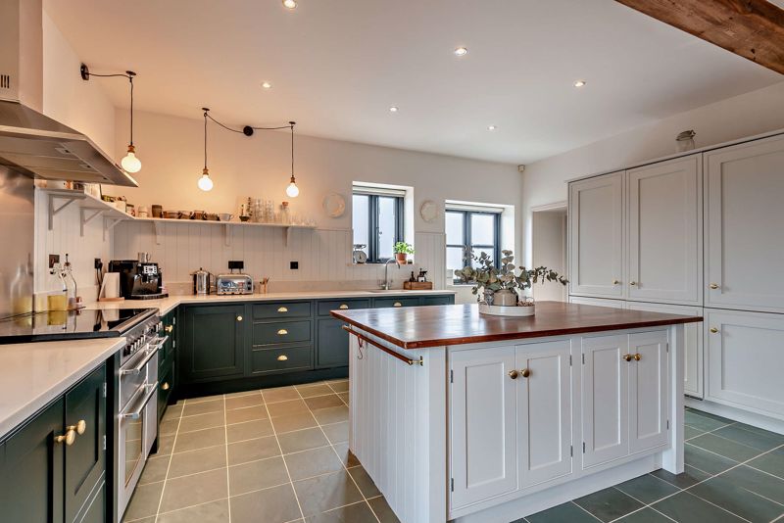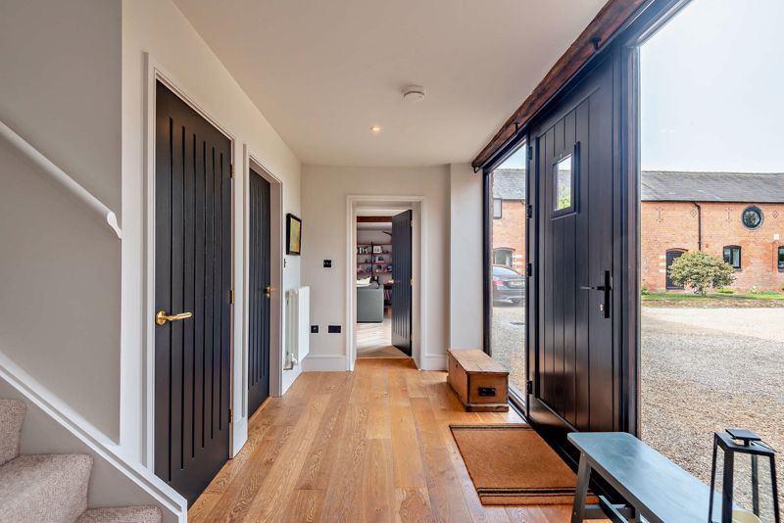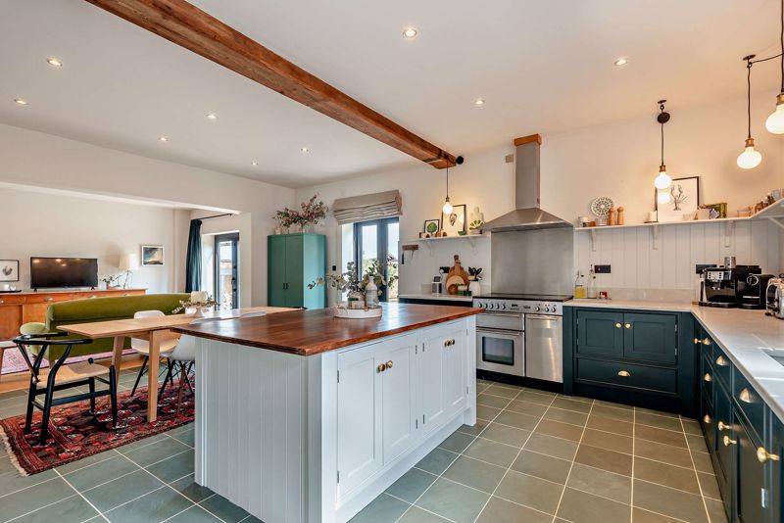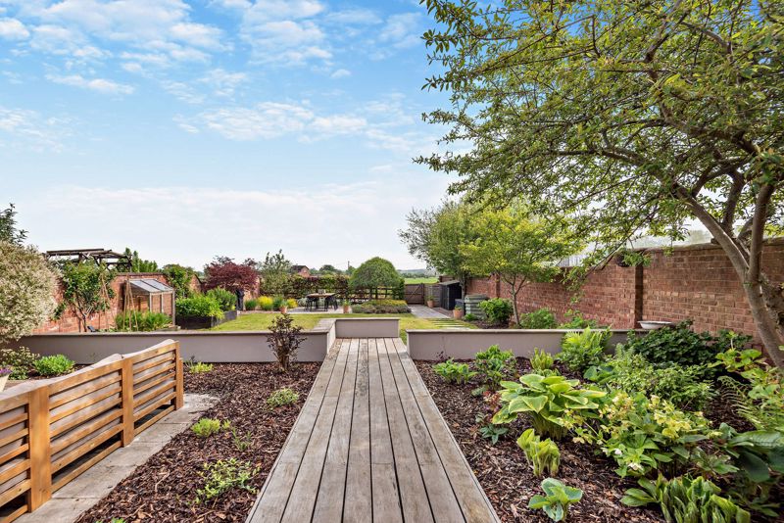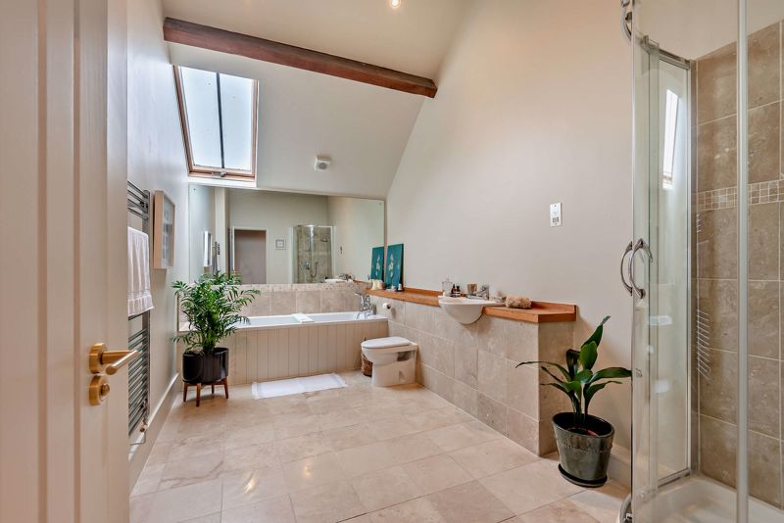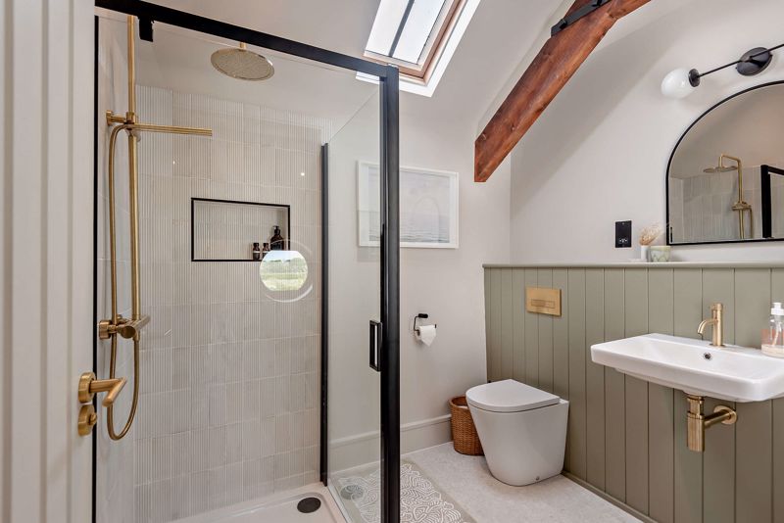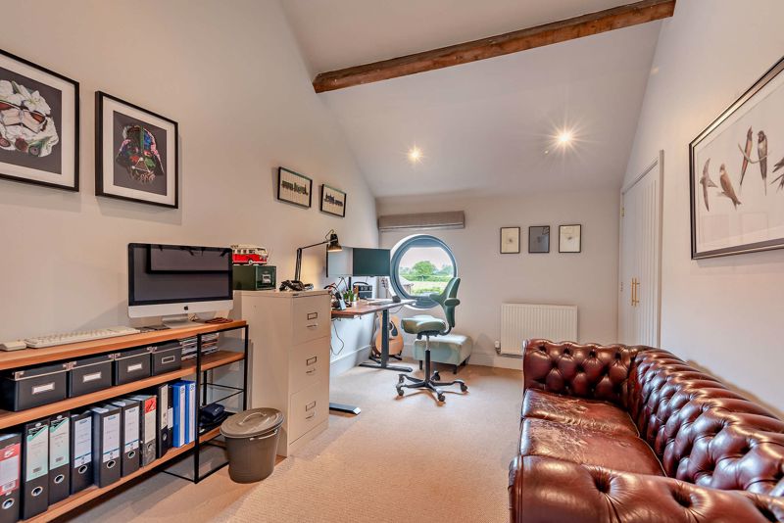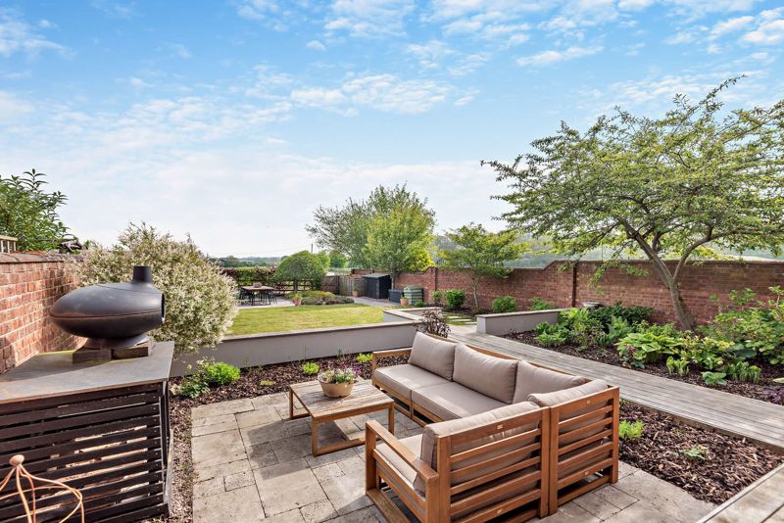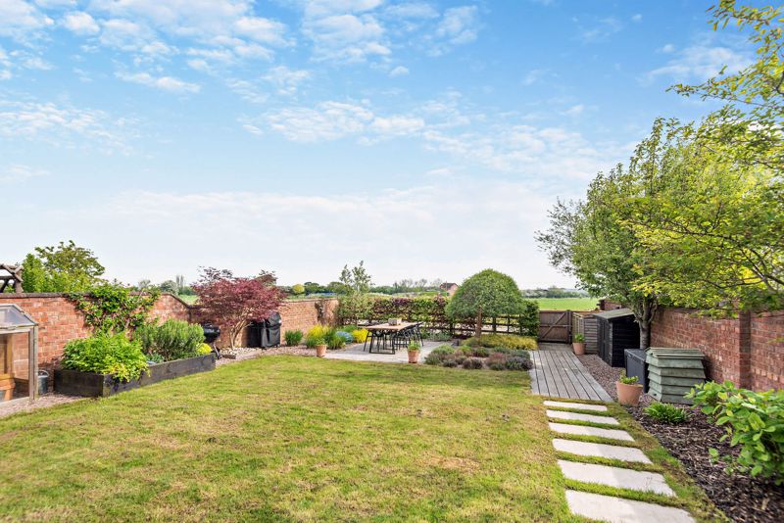Aston Juxta Mondrum, Nantwich Guide Price £700000
Please enter your starting address in the form input below.
Please refresh the page if trying an alternate address.
Highfield Barns is a development of just four properties creating an attractive courtyard development originally converted by leading barn conversion specialists Chartland to a high specification and finish. The property offers particularly well-proportioned accommodation extending to in excess of 2,400 sq. ft. including a magnificent 32’ kitchen dining family room, four large double bedrooms and three well appointed bath/shower rooms. Externally there are professionally landscaped gardens offering attractive views and a double garage.
Highfield Barns is a development of just four properties creating an attractive courtyard development originally converted by leading barn conversion specialists Chartland to a high specification and finish. The property offers particularly well-proportioned accommodation extending to in excess of 2,400 sq. ft. including a magnificent 32’ kitchen dining family room, four large double bedrooms and three well appointed bath/shower rooms. Externally there are professionally landscaped gardens offering attractive views and a double garage.
• Spacious light and elegant reception hall, well-proportioned living room with log burner, magnificent 32’ open plan kitchen dining living room, utility and cloak room. • Four large double bedrooms, three bath/shower rooms (two en-suite), and master bedroom also with dressing room. • Professionally landscaped gardens with attractive views beyond, double garage with electrically operated up and over doors. Car charging point.
Location
Highfield Barns is situated about 2 miles from the rural village of Church Minshull. The village is named in the Domesday Book and is a designated conservation area having many beautiful Tudor houses. There is an historic Queen Anne church, a busy village hall and a popular pub/restaurant. For a wider range of amenities the ancient market town of Nantwich is just 4 miles away. There are excellent equestrian facilities just 4 miles away at The South View Competition and Training Centre, the premier equestrian centre in the region. The property has excellent communication links with the M6 for access to Manchester, Liverpool and Birmingham (all with international airports). Crewe Station has direct rail services to London Euston in about 1 hour 35 minutes.
Accommodation
Spacious light and elegant Reception Hall 3.8m x 2.1m with floor to ceiling picture windows to either side of a central front door, solid oak floor, cloaks cupboard, wide tread staircase rising to the first floor and well-appointed cloakroom off with low level WC, wash hand basin and useful under stairs storage cupboard.
.
The well-proportioned Living Room 6.8m x 5.4m includes a central chimney breast with log burning stove, exposed beam to ceiling and 8’6” wide floor to ceiling picture windows looking into the courtyard. The large open plan 9.9m x 5.0m Kitchen Dining Family Room creates a magnificent family area with bi-folding doors opening onto the garden.
..
The Kitchen Dining Area 6.0m x 5.0m is extensively fitted with painted hand made units complimented with quartz work surfaces and a matching centre island with hardwood preparation surface. Appliances include a Range style cooker with five ring ceramic hob and double oven with extractor canopy above. There is an integrated larder fridge and dishwasher. A tiled floor runs throughout the kitchen dining area and a set of glazed double doors opens to the attractive landscaped gardens. Off the kitchen there is a Utility Room 3.9m x 1.9m with ample space for additional white goods under the work surface which incorporates a sink unit.
...
The Open plan Family room from the kitchen 5m x 3.4m is finished with a solid oak floor and is dual aspect with full height window to the courtyard and bi-folding doors to the garden with attractive views over countryside beyond.
First Floor
To the first floor there are four generous double bedrooms (two en-suites) and a large family bathroom. The Master Bedroom Suite 6.70m x 5.18m comprises bedroom area offering attractive views and feature exposed king post roof truss adding additional character with archway to a spacious open plan dressing area beyond which includes 10’6” wide built in wardrobes running the full length of one wall with the well appointed En-suite Shower Room off 3.3m x 1.9m this includes a wet room style shower with tiled self draining floor and fixed shower screen. Low level WC with enclosed cistern, ‘His and Hers’ corian wash hand basins, heated towel rail, large built in toiletry cupboard and a heated tiled floor.
Further Bedrooms
Guest Bedroom Two 5.6m x 4.3m with feature exposed king post roof truss to the vaulted ceiling this room also benefits from built in wardrobes and a well-appointed En-suite Shower Room. Bedroom Three 4.7m x 2.9m and Bedroom Four 4.1m x 3.1m are both conveniently situated for the Family Bathroom 4.5m x 2.4m this comprises large panelled bath with large 7’8” wide mirror above, quadrant shower enclosure, low level WC and wash hand basin set into oak shelf, heated towel rail, travertine tile splash backs and travertine heated tile floor.
Externally
To the front of the property there is a spacious landscaped gravelled shared courtyard which provides allocated parking provisions to the front of the double garage. There is also the ability to park cars directly in front of the property. The gardens are accessed directly from the family room and kitchen and are walled to either side with a hedged rear boundary, this offers privacy from neighbouring property and benefits from attractive views beyond the rear boundary over open countryside, the gardens have been professionally landscaped to a contemporary design incorporating paved sitting area ideal for alfresco entertaining with low maintenance stocked borders, hard wood walk ways and central lawned area. There is a pedestrian gate at the bottom of the garden opening onto the driveway.
Services
Mains Water and electricity. Oil Fired Central Heating. Private Drainage System for the development. Double glazed throughout. Car charging point.
Viewing
Via Cheshire Lamont Tarporley office.
Directions
What3words : headache.reduction.audit Leaving Nantwich on Barony Road towards Reaseheath College take the second exit at the roundabout onto the B5074 Main Road. Follow this road for approximately 3 miles and the driveway to the property can be found on the right hand side.
Click to enlarge
- 2400 Sqft
- Four large double bedrooms.
- Professionally landscaped gardens.
- Double garage with electric charging point.
- EPC Rating : C
Nantwich CW5 6DU






