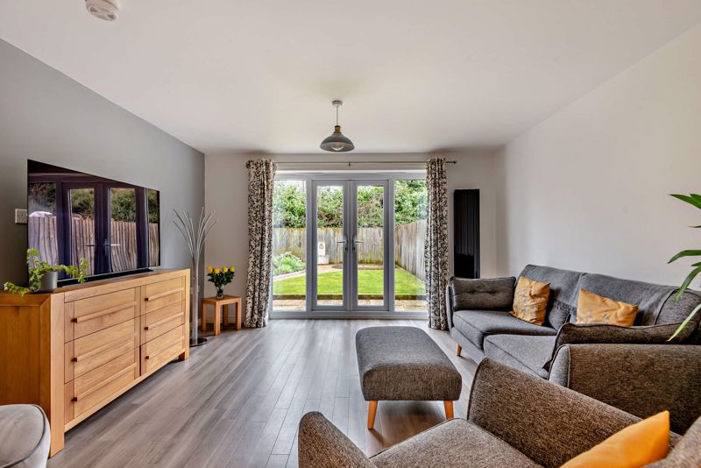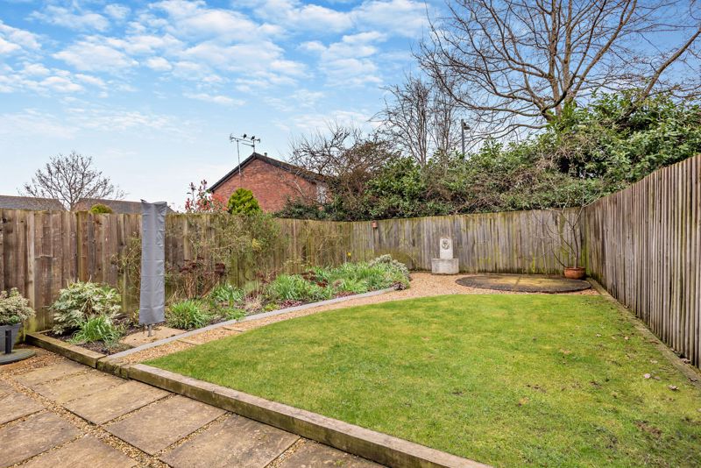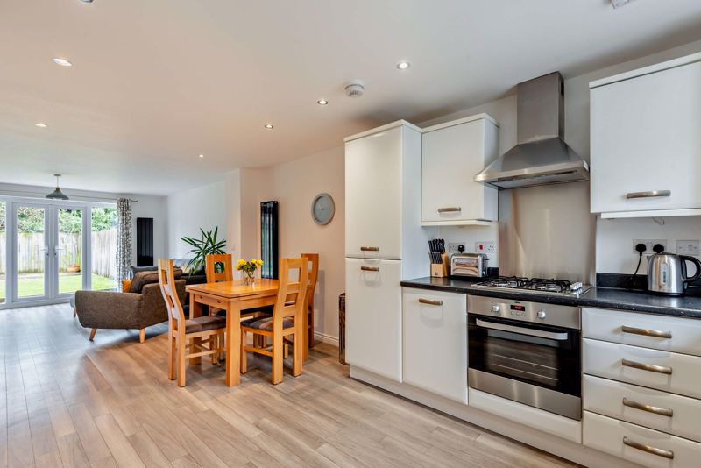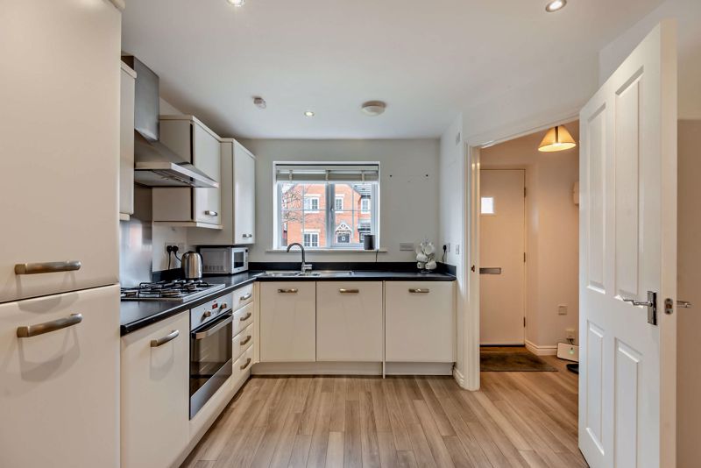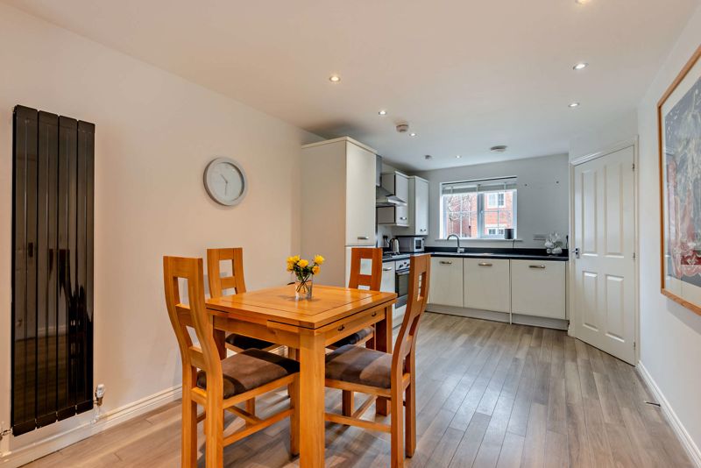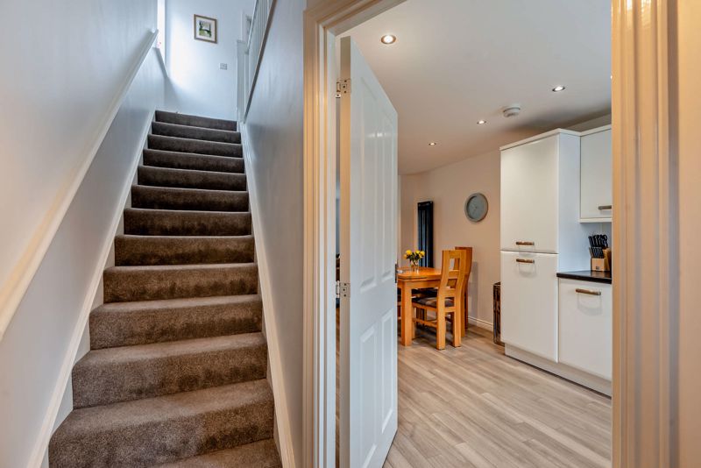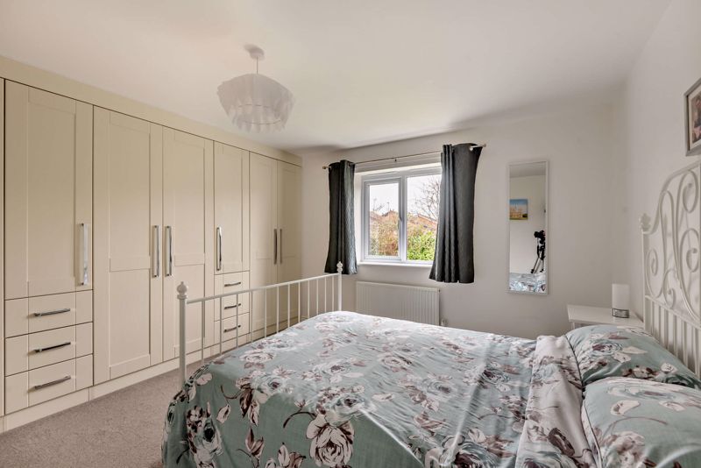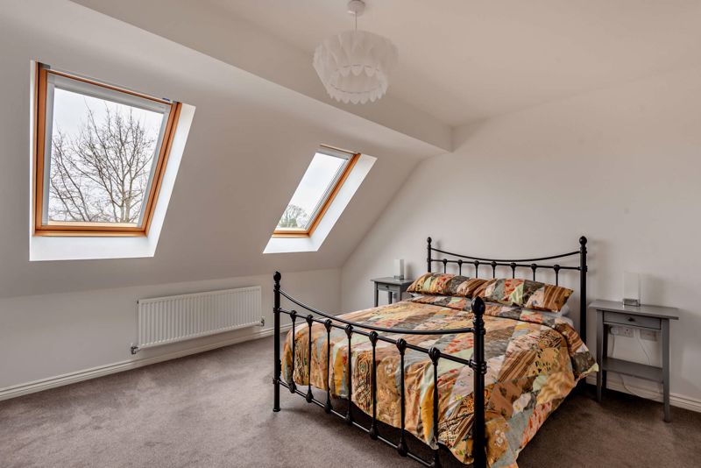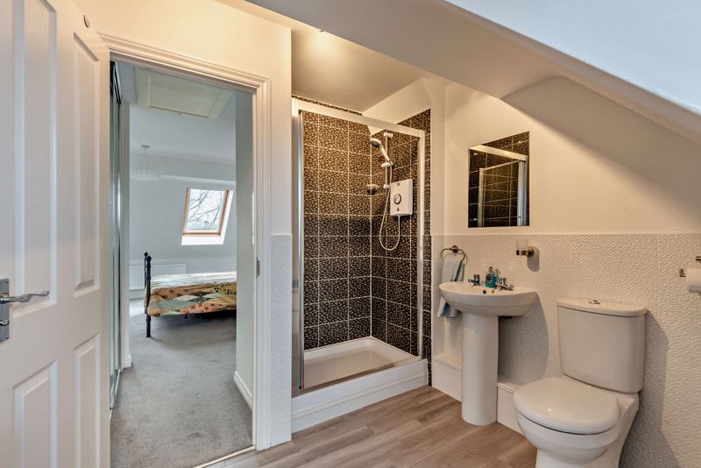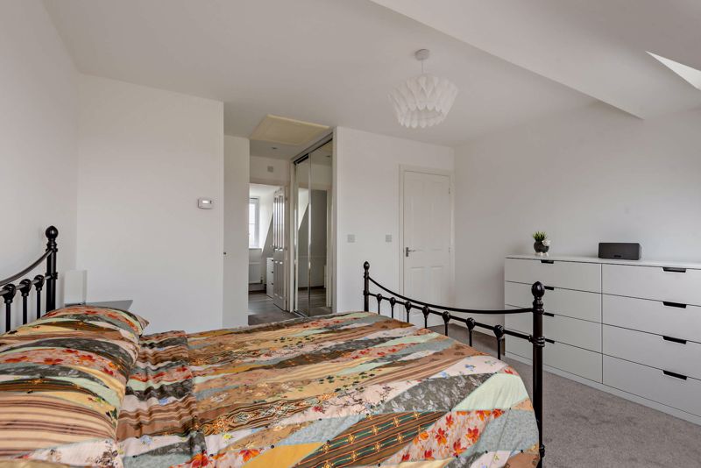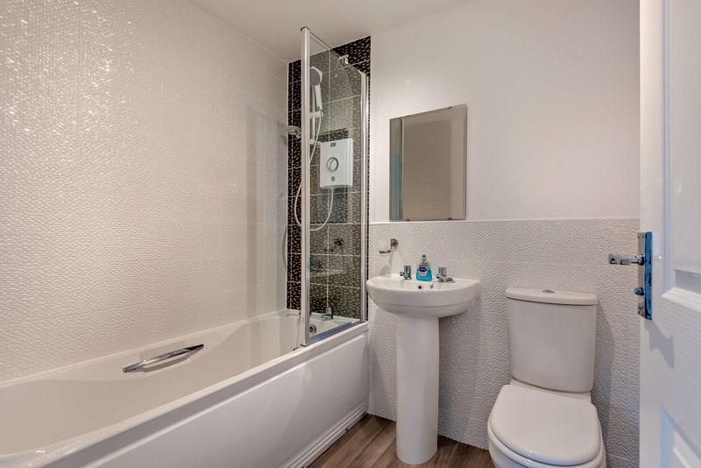Sandstone Lane, Tarporley £399,950
Please enter your starting address in the form input below.
Please refresh the page if trying an alternate address.
Situated within walking distance of Tarporley High Street, this deceptively spacious 3 Bedroom property has been modified by the previous vendors to create a magnificent 30’ open plan Living Area, with delightful well stocked cottage style landscaped gardens to the rear.
Situated within walking distance of Tarporley High Street, this deceptively spacious 3 Bedroom property has been modified by the previous vendors to create a magnificent 30’ open plan Living Area, with delightful well stocked cottage style landscaped gardens to the rear.
Entrance Hall, 30’ Open Plan Kitchen Dining Living Room, Cloakroom. • Master Bedroom Suite with Dressing Area and En-suite Shower room, 2 Further Bedrooms and a Bathroom. • Parking for 2 cars, Attractive enclosed well stocked landscaped rear garden.
Location
Tarporley is a picturesque village with a bustling High Street that offers a comprehensive range of facilities including pubs, cafes and restaurants, and numerous shops such as convenience stores, pharmacy, DIY, clothing boutiques and gift shops. Other facilities include a petrol station, health centre, cottage hospital, dentist surgery, veterinary practice, community centre, and highly regarded primary and secondary schools. A regular bus service is available from the village that travels to Chester City centre in one direction and Crewe via Nantwich in the other. The village is located within the heart of Cheshire and surrounded by some of the most glorious countryside, with Delamere Forest and the Peckforton Hills within 4 miles. Tarporley is conveniently situated just off the A51 & A49 which provide links to the M53, M56, M6, A556, and A500, allowing the commuter access to a number of commercial destinations.
Accommodation
The front door opens to the Entrance Hall with staircase rising to the first floor, an Amtico floor continues into the 30’ Open Plan Kitchen Dining Living Room with double doors opening onto the rear garden. The Kitchen Diner 5.3m x 2.8m is fitted with white gloss fronted wall and floor cupboards, complemented by Granite 'look alike' work surfaces which incorporate a one and a half bowl stainless steel sink unit and drainer. Appliances include a 4-burner gas hob with extractor above and oven beneath, there is an integrated fridge/freezer, dishwasher and washing machine. The Dining area provides space for an 5 to 8 person dining table. Off the Kitchen Diner there is a Cloakroom fitted with a low-level WC and pedestal wash hand basin. The Living Area 3.9m x 3.8m has a large glass window 2.3m x 2.0m which incorporates double doors and opening onto the attractive well stocked cottage style rear garden.
First Floor
To the first floor there are Two Bedrooms and a Bathroom with the Master Suite situated on the second floor. Guest Bedroom Two 3.9m x 3.7m benefits from built-in wardrobes and looks over the attractive rear garden. Bedroom Three 3.3m x 1.9m is a generous single bedroom overlooking the front and could be utilised as a study if desired, the Family Bathroom is fitted with a panel bath and has a shower above, there is a pedestal wash hand basin Low level WC, part tiled walls and an Amtico floor.
Top Floor
The Master Bedroom Suite on the top floor comprises a generous Bedroom Area 3.9m x 3.7m which leads into a Dressing Area with built-in wardrobes, beyond there is a spacious well-appointed En-Suite Shower Room comprising large shower enclosure, pedestal wash hand basin, low level WC, part tiled walls and an Amtico floor.
Externally
A tarmacadam driveway to the front of the property provides parking for two cars (nose to tail) there is a lawned garden area and a pathway edged with lavender bushes which runs up to the front door. The attractive enclosed landscaped rear garden includes a shaped lawn edged with a gravel pathway which opens out to incorporate a circular paved sitting/ entertaining area along with a delightful well stocked border to the side which provides an array of colour plants including Hostas, Alliums, Geraniums, Honeysuckle, Lilies, Salvia Rose and Jasmine which runs along the rear boundary fence to name but a few. There is a further paved and gravelled sitting/entertaining area which can be directly accessed via glazed double doors via the living room.
Services/Tenure
Mains water, electricity, gas and drainage. Freehold.
Viewing
By appointment with Cheshire Lamont Tarporley office.
Directions
What3words : From the agent’s office in Tarporley, proceed along the high street turning left at the petrol station onto Eaton Road. Continue down this road and take the right fork into Bowmere Road again taking the right fork into Brook Road, Sandstone Lane is the second right hand turning and the property can be found on the right hand side.
Click to enlarge
- 30’ Open Plan Kitchen Dining Living Room, Cloakroom.
- Master Bedroom Suite with Dressing Area and En-suite Shower room, 2 Further Bedrooms and a Bathroom.
- Parking for 2 cars, Attractive enclosed well stocked landscaped rear garden.
- EPC Rating - C
Request A Viewing
Tarporley CW6 9HD
Cheshire Lamont (North West) Ltd - Tarporley





