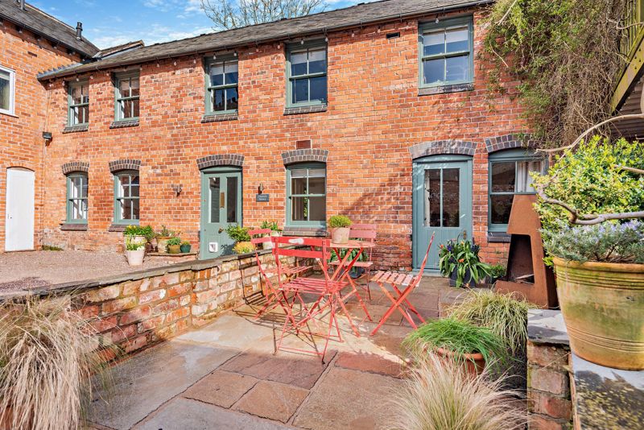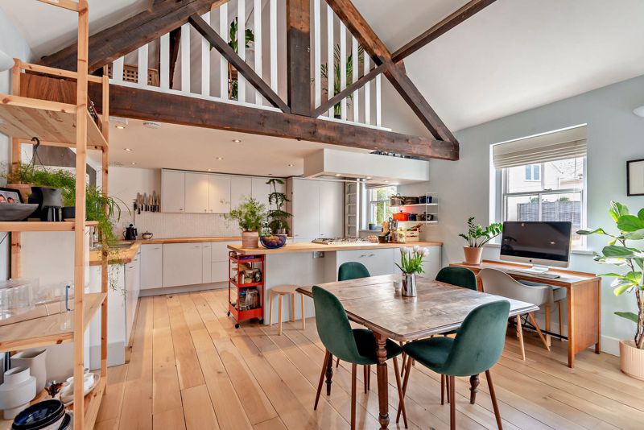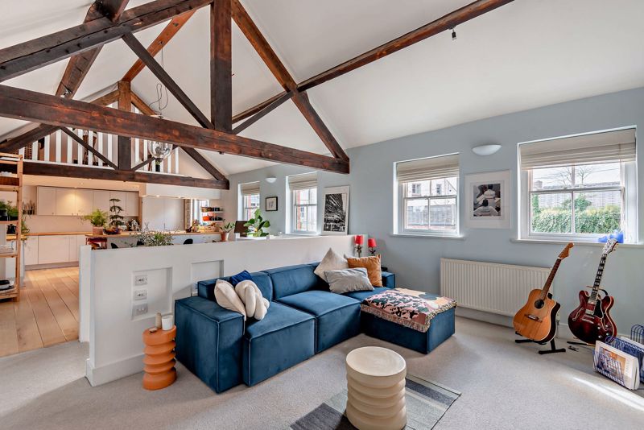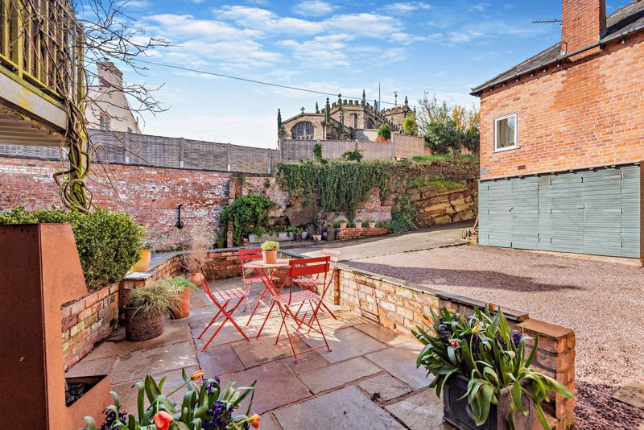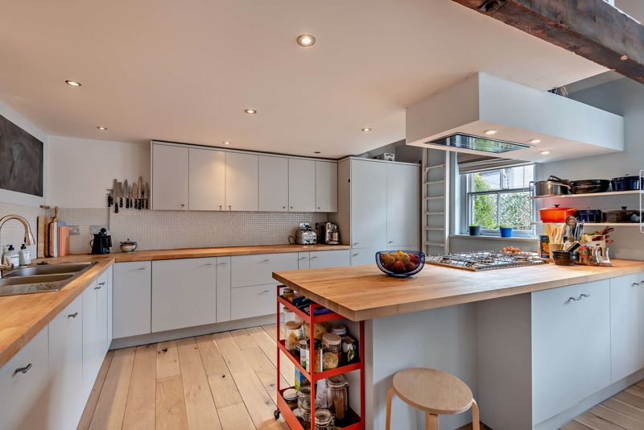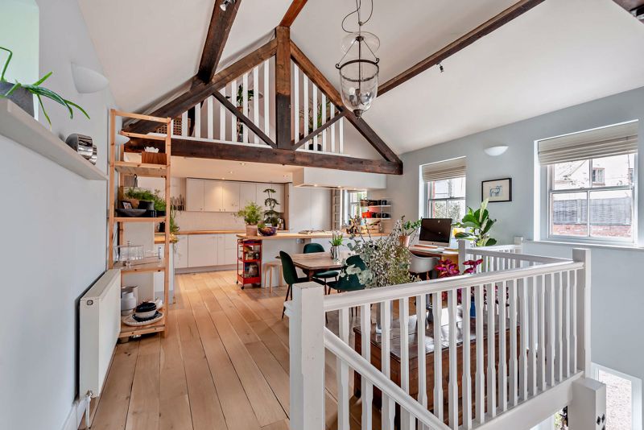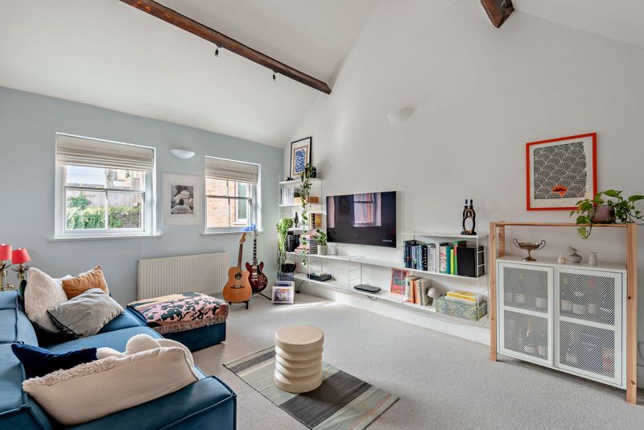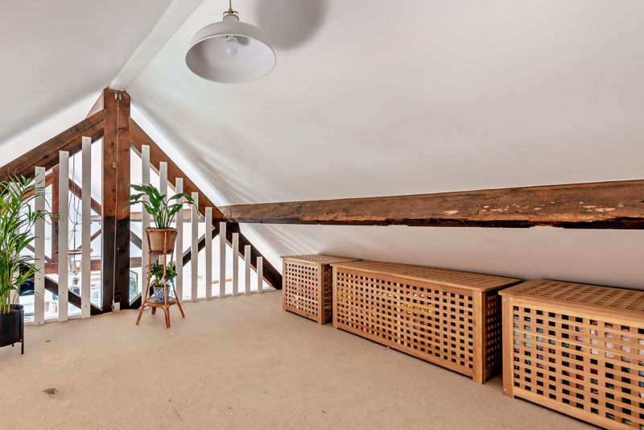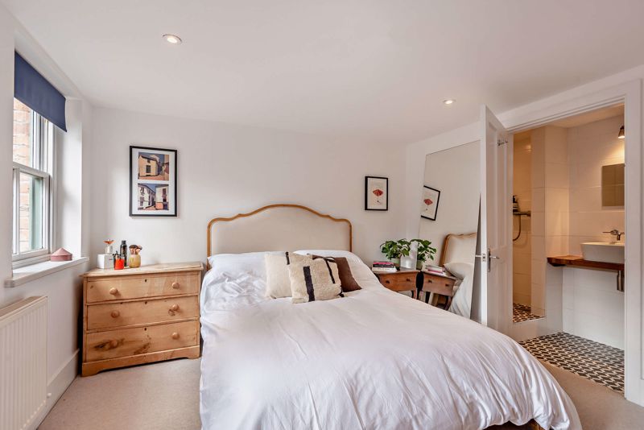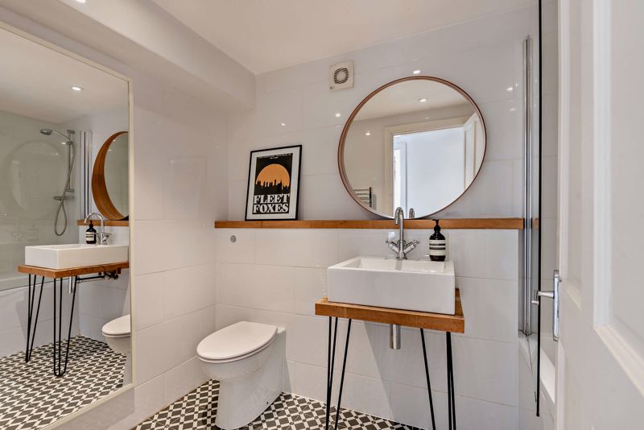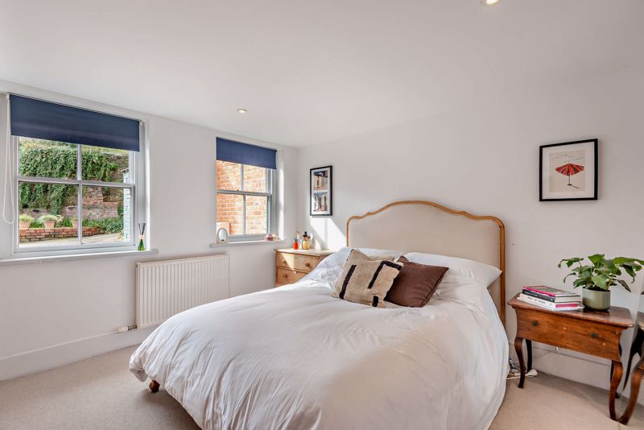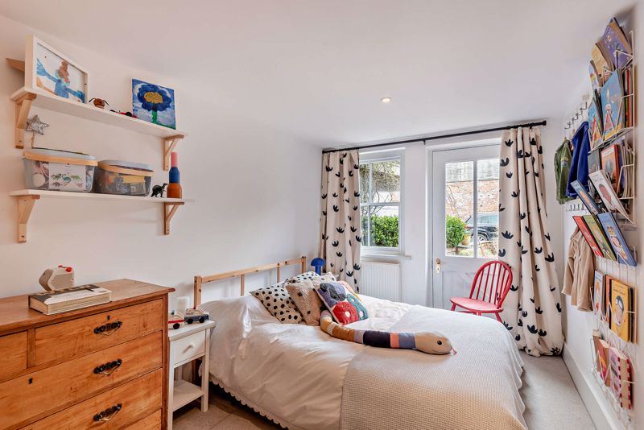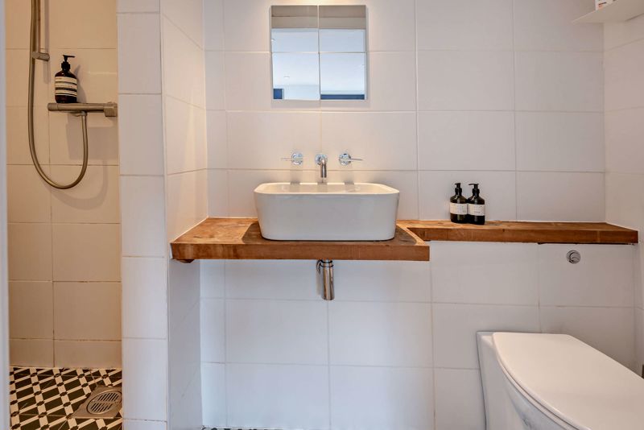Church Street, Malpas £350,000
Please enter your starting address in the form input below.
Please refresh the page if trying an alternate address.
Hidden off Church Street in the centre of Malpas village this 3 bedroom characterful property offers a stunning 11.5m (37’8”) open plan kitchen dining living room with feature exposed king post roof trusses to a 4.3m high vaulted ceiling, along with three bedrooms and two bath/shower rooms.
Hidden off Church Street in the centre of Malpas village this stunning 3 bedroom characterful property offers an impressive 11.5m (37’8”) open plan kitchen dining living room featuring exposed king post roof trusses to a 4.3m high vaulted ceiling. With a contemporary, high finish throughout, the period property also offers three bedrooms, two bath/shower rooms and outdoor patio space with double drive.
• Reception Hall, stunning first floor open plan Kitchen Dining Living Room with striking vaulted ceiling. • 3 Bedrooms, 2 Bath/Shower Rooms. • 2 Car Parking Spaces, Low maintenance paved sitting and entertaining area.
Location
The prosperous and charming village of Malpas with its bustling High Street, historic church and the highly sought-after Bishops Heber High School. Outstanding walks can be enjoyed from the property or alternatively it is just a short drive to the Bickerton and Peckforton Hills (3 miles) where one can pick up the Sandstone Trail and enjoy far reaching views across the Cheshire Plain and Welsh Hills. There are many recreational facilities available within the area including golf clubs, cricket, tennis, football, hockey and rugby clubs as well as horse riding schools. Chester 15 miles - Whitchurch 5.5 miles - Wrexham 12 miles - Nantwich 13 miles.
Accommodation
A glazed panelled front door opens to the Reception Hall, this is finished with a wood floor and gives access to three ground floor bedrooms and a bathroom. A staircase rises to a stunning 11.5m (37’8”) x 4.5m (14’9”) open plan Kitchen Dining Living Room with 4.3m (14’1”) feature vaulted ceiling revealing two king post roof trusses.
Kitchen Diner
The Living Room measures a generous 4.5m x 3.4m with the staircase dividing it from the Kitchen Dining Area 6.7m x 4.5m. The stunning open plan space features five large traditional timber sash windows letting in a wealth of natural light. The Kitchen Diner is finished with a wooden floor and provides ample space for an 8 person dining table. The recently updated Kitchen is extensively fitted with wall and floor cupboards, complimented with timber work surfaces and matching peninsular unit creating a breakfast bar and incorporating a five burner gas hob with extractor above and oven beneath. Additional integrated appliances include a dishwasher, fridge freezer and additional undercounter freezer. From the Kitchen a ladder gives access to a 3m x 3.2m versatile mezzanine area which could be used for storage or a ‘snug’ (subject to requirement).
Ground Floor
On the ground floor the light and airy Master Bedroom 3.4m x 3.4m benefits from a well appointed Ensuite Shower Room fitted with a large shower facility, wash hand basin and low level WC. Bedroom Two 4.6m x 2.5m is a further generous double bedroom with glazed panelled door opening onto the front patio. Bedroom Three 2.6m x 1.8m is currently utilised as a dressing room and likewise could be utilised as a study or home office subject to requirement. The well appointed Bathroom is fitted with a panelled bath with shower facility above, wash hand basin set upon a wash stand, low level WC and heated towel rail.
Externally
Featuring beautiful and historic brickwork, externally the property also benefits from a gravelled parking area for two cars and low maintenance paved seating area perfect for entertaining.
Services/Tenure
Mains water, electricity, gas and drainage. Freehold.
Directions
What3words – belong.gets.alerting From the High Street in Malpas at The Cross turn up Church Street and after approximately 50m shortly after Lloyds TSB Bank turn right (prior to the church steps) under an archway. Proceed through the archway and the property will be located on the right hand side.
Click to enlarge
- Reception Hall, stunning first floor open plan Kitchen Dining Living Room with vaulted ceiling.
- 3 Bedrooms, 2 Bath/Shower Rooms.
- 2 Car Parking Spaces, Low maintenance paved sitting area.
- EPC Rating : D
Request A Viewing
Malpas SY14 8NU
Cheshire Lamont (North West) Ltd - Tarporley




