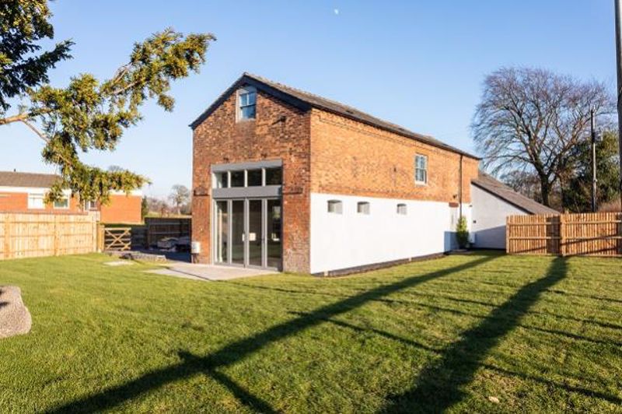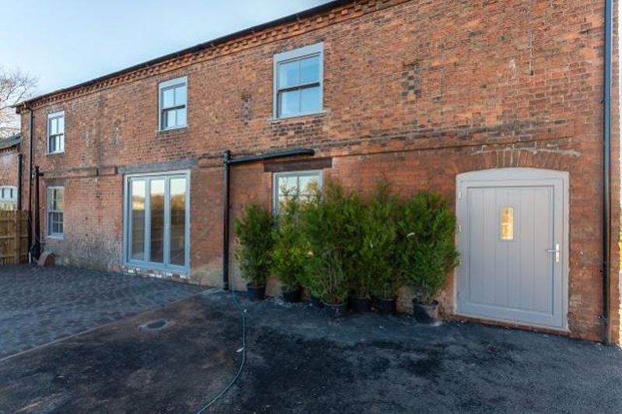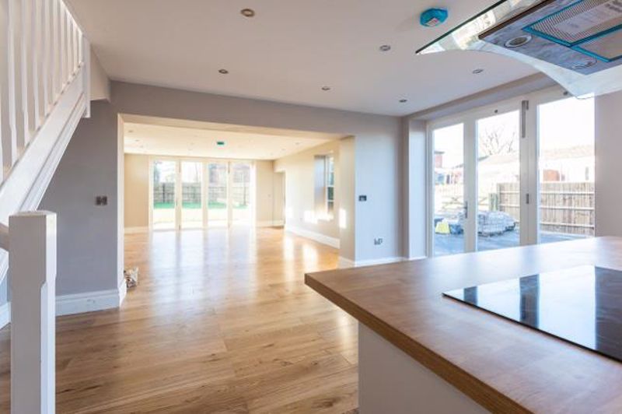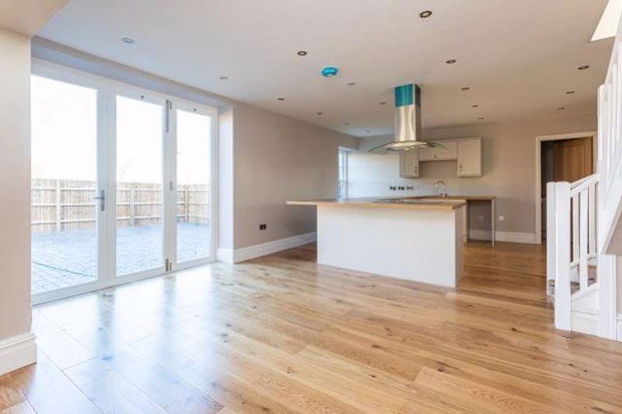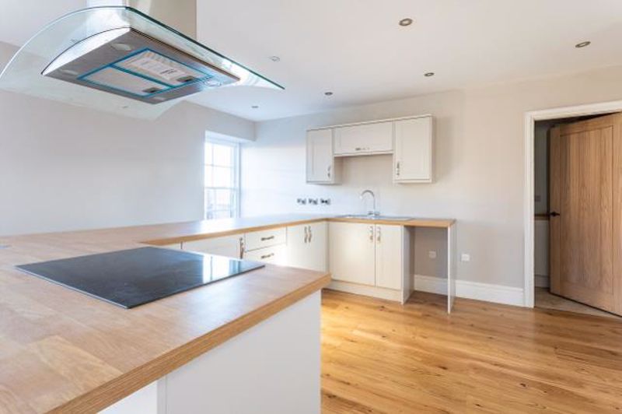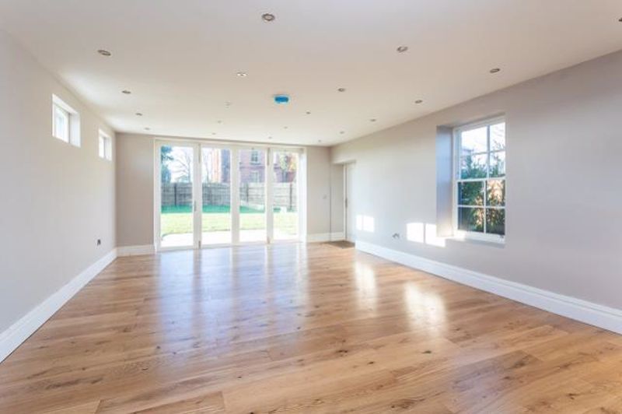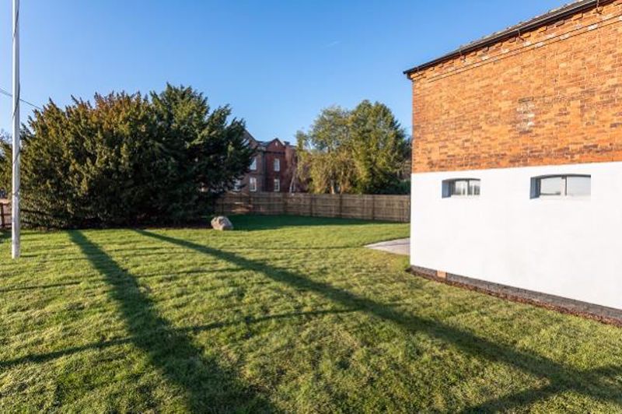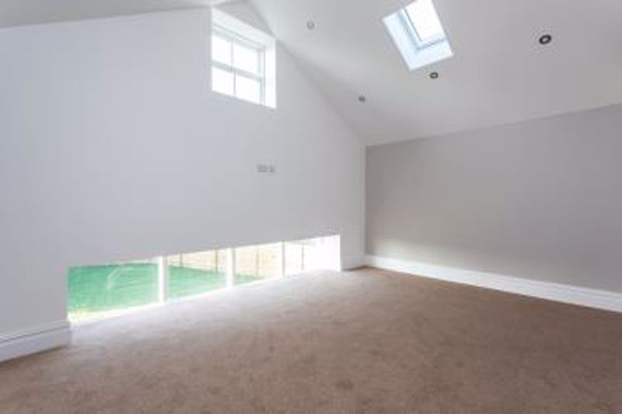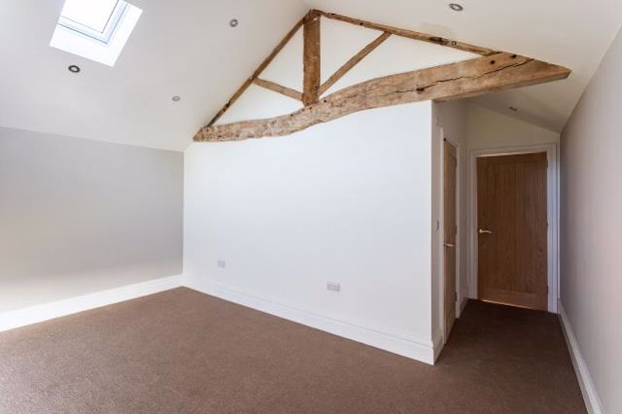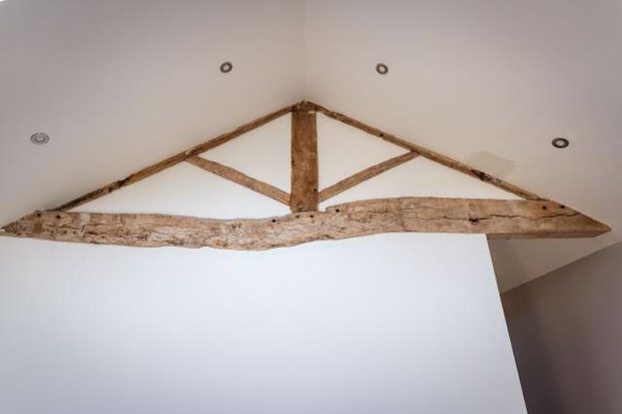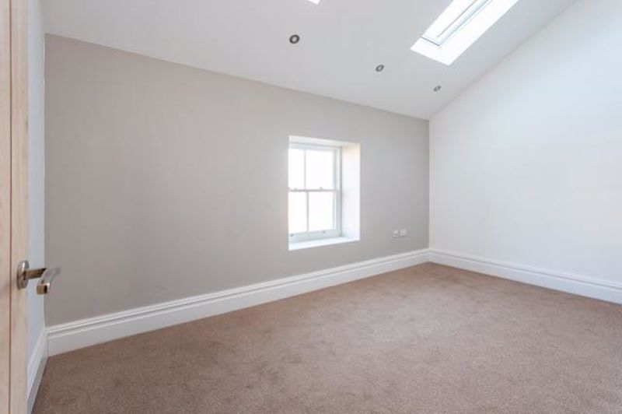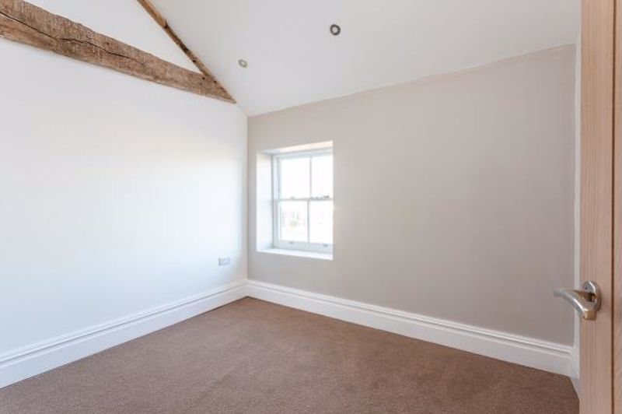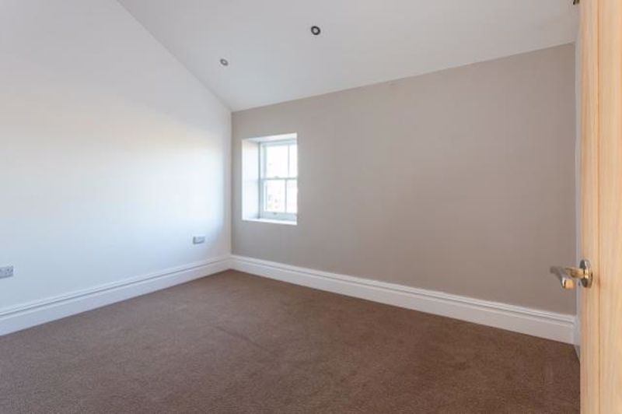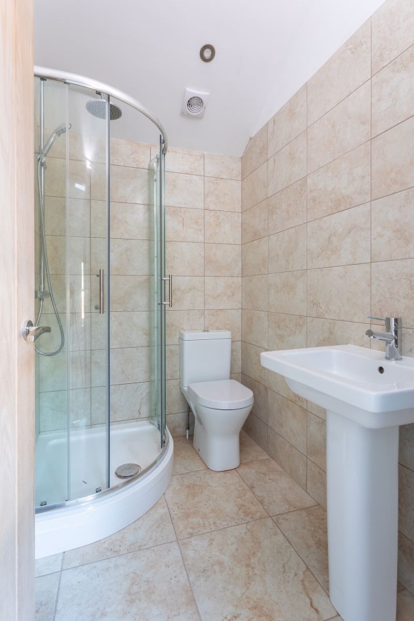The Hill, Sandbach Guide Price £475,000
Please enter your starting address in the form input below.
Please refresh the page if trying an alternate address.
*** REVISED PRICE *** A superb four bedroom semi-detached period barn conversion standing in attractive surroundings and gardens in a fine location on the periphery of historic Sandbach providing stunning and spacious open plan living accommodation and overall to 1600 sqft, fully appointed dining kitchen with underfloor heating to both the ground floor and first floor and incorporating attractive features throughout. Viewing highly recommended. NO CHAIN.
A superb four bedroom semi-detached period barn conversion standing in attractive surroundings and gardens in a fine location on the periphery of historic Sandbach providing stunning and spacious open plan living accommodation and overall to 1600 sqft, fully appointed dining kitchen with underfloor heating to both the ground floor and first floor and incorporating attractive features throughout. Viewing highly recommended. NO CHAIN.
Agents Remarks
No. 1 The Coach House is a superb conversion of a period Cheshire brick barn in a fine situation nearby to Sandbach. The barn incorporates delightful features and design and benefits from full underfloor heating and high quality fixtures and fittings. The historic market town of Sandbach is situated nearby and offers a full range of shops, bars, restaurants and supermarkets including a Waitrose. The M6 motorway and Crewe mainline train station is also nearby.
Property Details
A high quality double glazed composite door leads to:
Open Plan Lounge
22' 2'' x 15' 8'' (6.76m x 4.78m)
A superb light and spacious room with three-panel double glazed bi-folding doors to side elevation overlooking lawned garden, full height window to courtyard side, recessed ceiling lighting, high quality Oak flooring and open access leads to:
Open Plan Dining Kitchen
22' 0'' x 15' 10'' (6.71m x 4.83m)
With a superb range of contemporary kitchen units incorporating some appliances, large dining counter incorporating hob with chimney extractor over, Oak flooring, recessed ceiling lighting, three-panel double glazed bi-folding doors to courtyard, double glazed sash window, staircase to first floor and an Oak door leads to:
Laundry Room
With a full range of units, plumbing for washing machine and an Oak door leads to:
Cloakroom
With WC and wash basin.
First Floor Landing
With double glazed window to side elevation and an Oak door leads to:
Master Bedroom
15' 8'' x 10' 8'' (4.78m x 3.25m)
With low level gable windows overlooking gardens, Velux window, vaulted ceiling, recessed ceiling lighting, exposed King truss and an Oak door leads to:
En-Suite Shower Room
With a corner fitted shower cubicle, WC and wash basin.
Bedroom Two
14' 1'' x 8' 7'' (4.3m x 2.62m)
With double glazed sash window to courtyard elevation, Velux windows, recessed ceiling lighting, Oak beams, vaulted ceiling and an Oak door leads to:
En-Suite Shower Room (2)
With a corner fitted shower cubicle, WC and wash basin.
Bedroom Three
12' 0'' x 9' 3'' (3.66m x 2.82m)
With double glazed sash window to courtyard elevation, recessed ceiling lighting, vaulted ceiling and Velux window.
Bedroom Four
9' 10'' x 8' 4'' (3.00m x 2.54m)
With double glazed sash window to courtyard elevation, recessed ceiling lighting and vaulted ceiling.
Bathroom
With freestanding double ended bath incorporating shower tap stand to side, fully tiled walls, tiled floor, WC and wash basin.
Gardens
The property benefits from lawned gardens extending to all sides and stands within high fencing incorporating a large wide driveway. The barn benefits from attractive aspects over countryside and surroundings.
Tenure
Freehold.
Services
All main services are connected, underfloor heating (not tested by Cheshire lamont).
Viewings
Strictly by appointment only via Cheshire Lamont.
Directions
From M6 exit At junction 17, take the A534 exit to Congleton/Sandbach take Old Mill Rd/A534 towards Sandbach Old Mill Rd/A534 for 0.9 mile and at traffic lights Turn left onto The Hill/A533 and the property can be located on the left hand side.
Click to enlarge
- *** REVISED PRICE *** A superb semi-detached period barn conversion
- In a fine and sought after location on the periphery of historic Sandbach
- Affording attractively appointed accommodation over two floors to 1600 sqft
- Spacious open plan living zone and superbly appointed dining kitchen
- Cloakroom and laundry room
- Four vaulted first floor bedrooms
- Underfloor heating to both floors and full height windows to living room
- Two en-suite shower rooms and family bathroom
- Standing in enclosed lawned gardens with private drive
- NO CHAIN for early completion
Request A Viewing
Sandbach CW11 1FD
Cheshire Lamont (North West) Ltd - Nantwich




