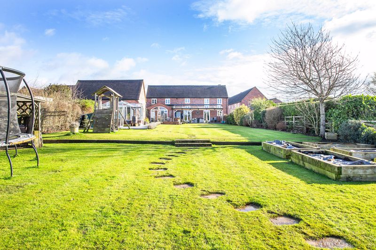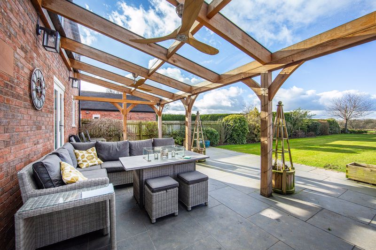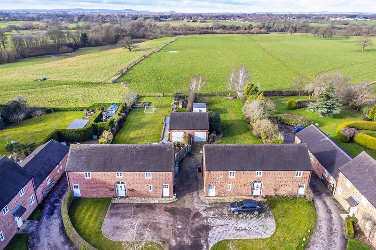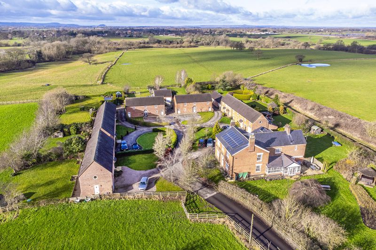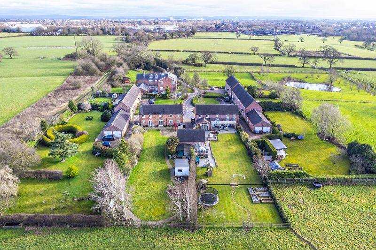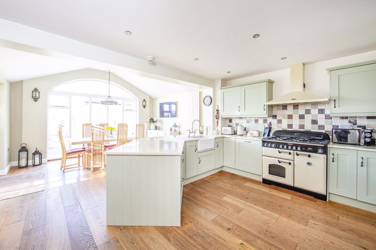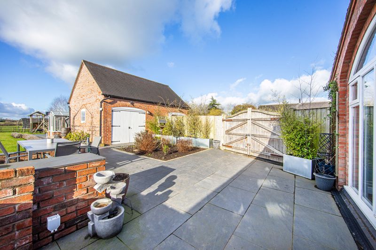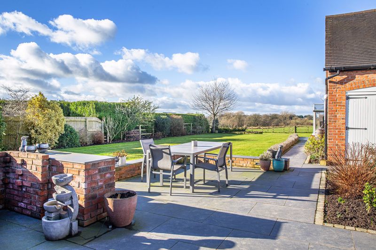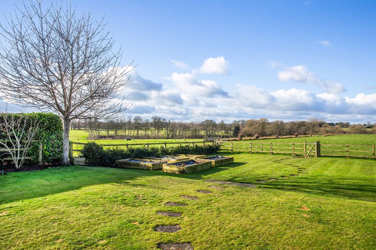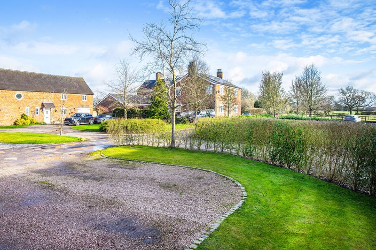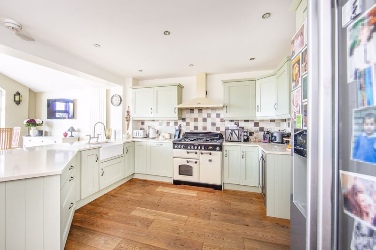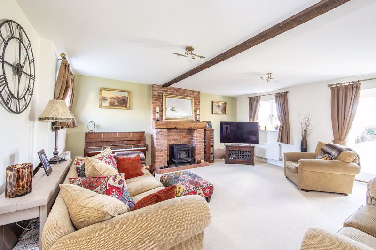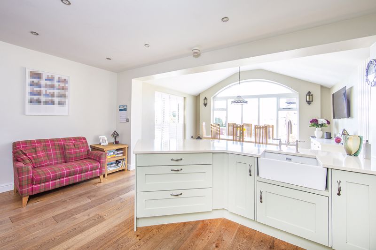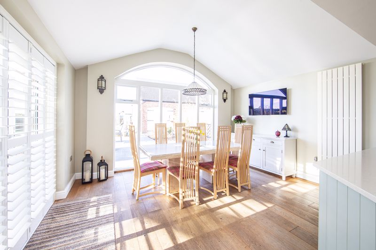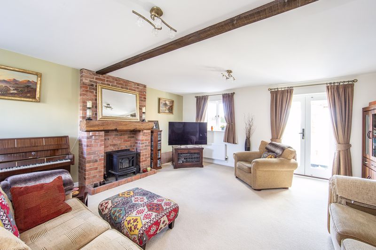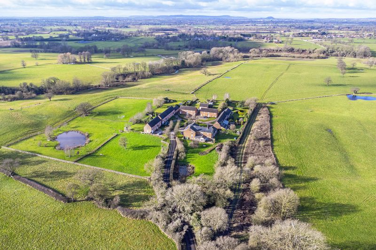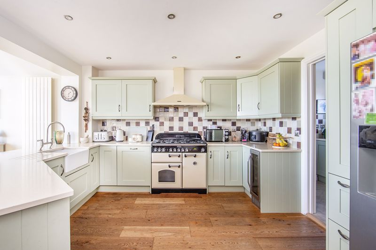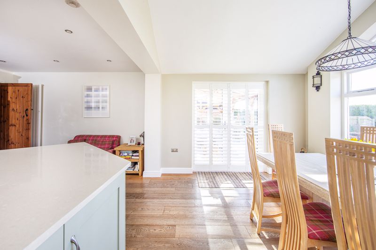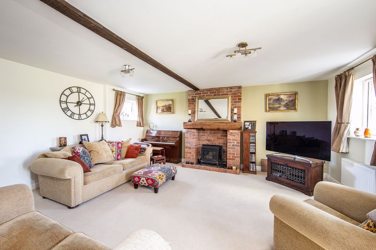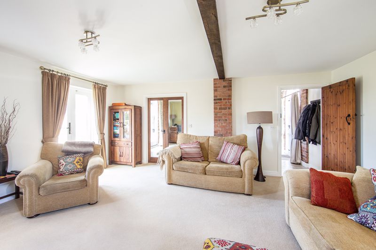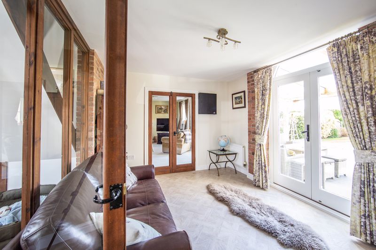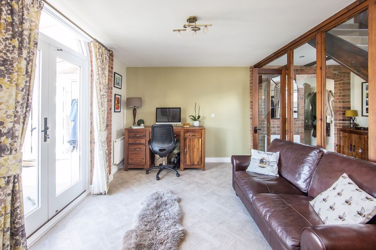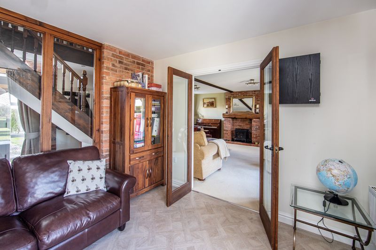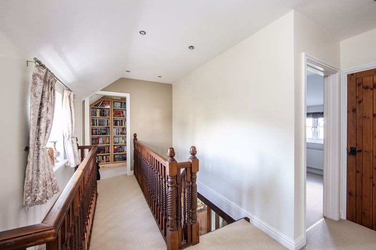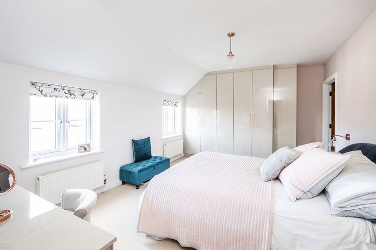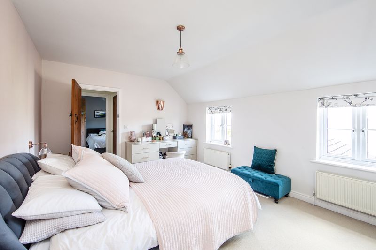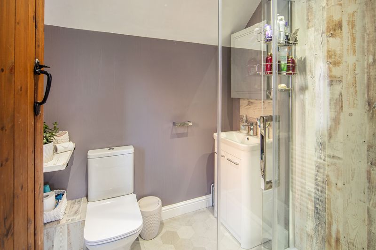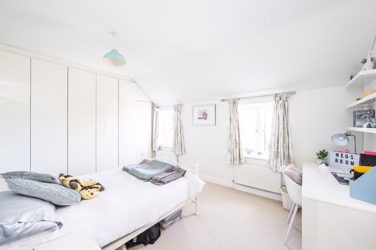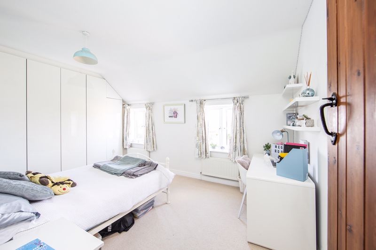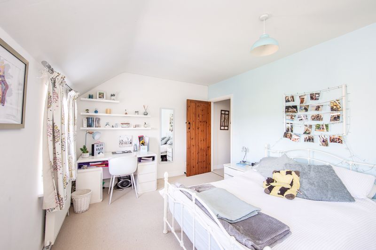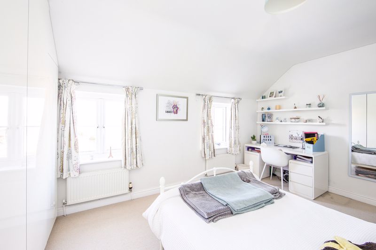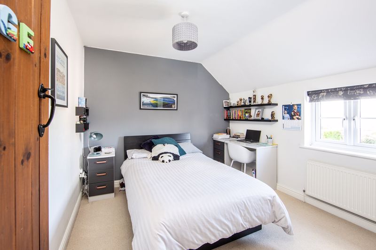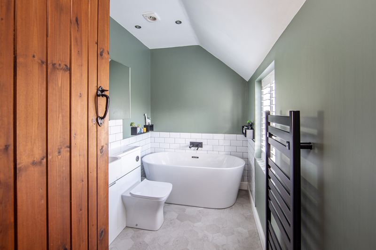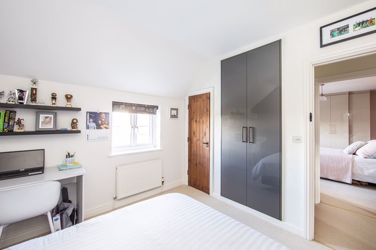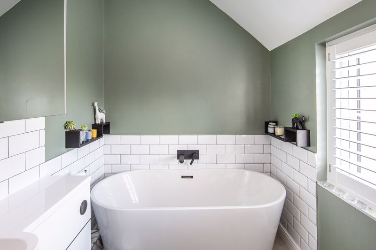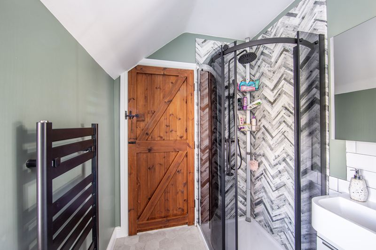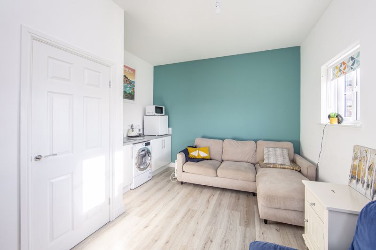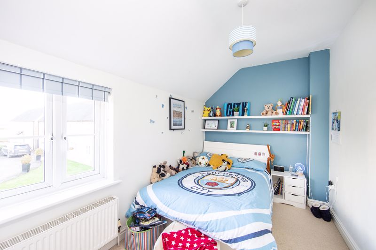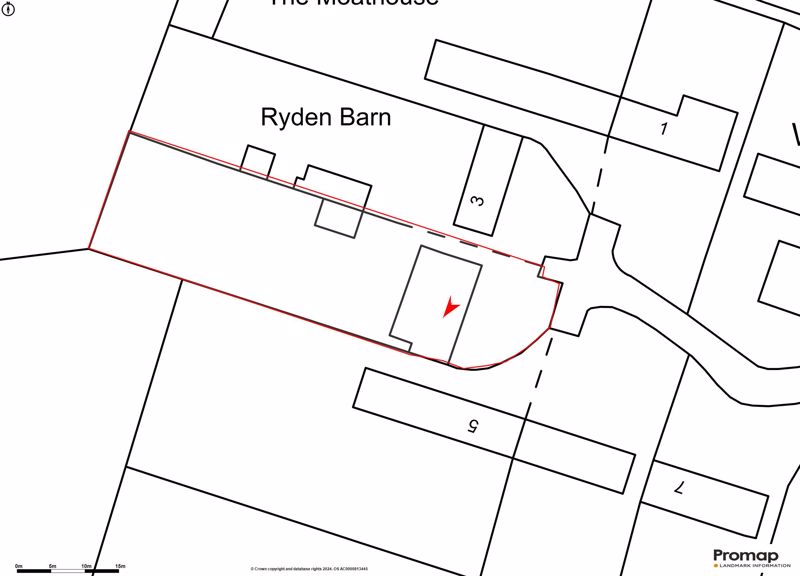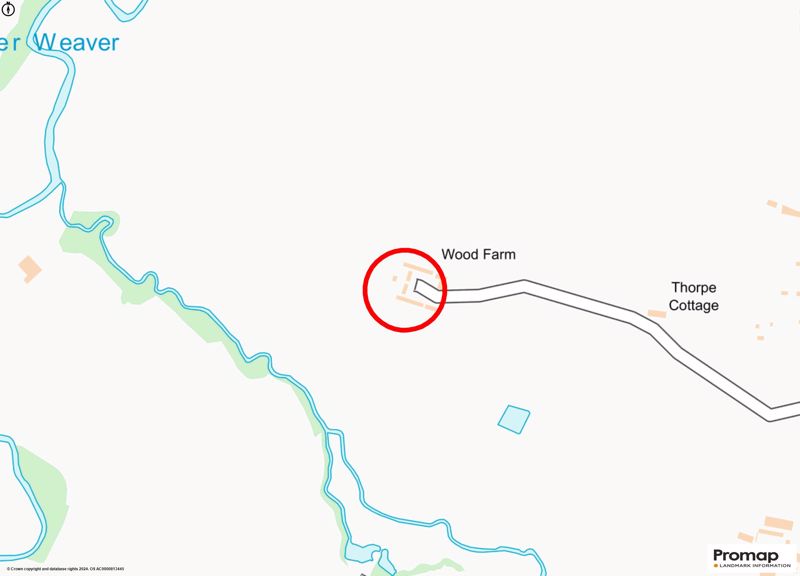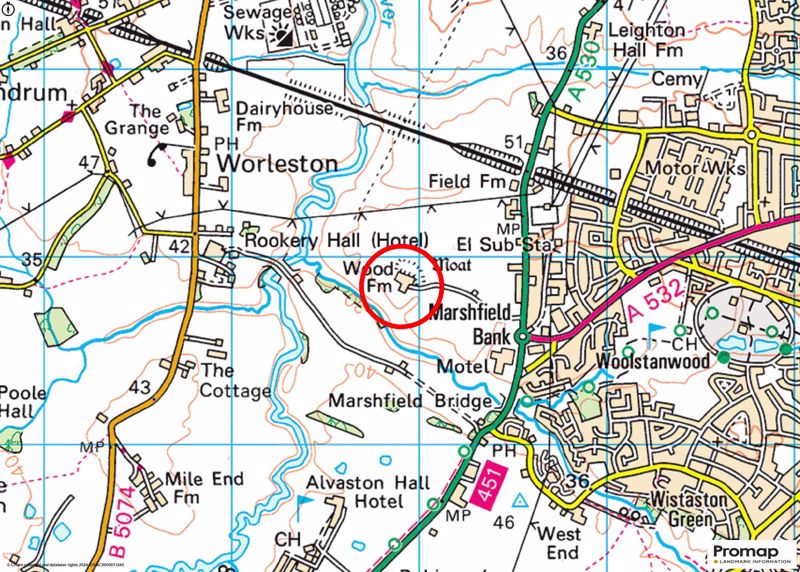Middlewich Road, Woolstanwood, Crewe Guide Price £697,000
Please enter your starting address in the form input below.
Please refresh the page if trying an alternate address.
A simply exquisite modern detached barn style dwelling within a delightful rural location nearby to Nantwich and Crewe affording outstanding views, gardens and grounds extending to 0.3 of an acre and standing within a small select countryside courtyard setting. Large Oak and glazed veranda, vaulted open plan living family dining kitchen, two reception rooms, utility room, cloakroom, four bedrooms, en-suite and bathroom. Viewing highly recommended.
A simply exquisite modern detached barn style dwelling within a delightful rural location nearby to Nantwich and Crewe affording outstanding views, gardens and grounds extending to 0.3 of an acre and standing within a small select countryside courtyard setting. Large Oak and glazed veranda, vaulted open plan living family dining kitchen, two reception rooms, utility room, cloakroom, four bedrooms, en-suite and bathroom. Viewing highly recommended.
Agents Remarks
This very impressive detached barn style property stands amongst a small number of similarly attractive barns of character in a sought after select and tranquil situation at the end of a private lane with delightful surrounding aspects over countryside to Rookery Hall in Worleston and the River Weaver Basin.
Property Details
A double width gravel entrance drive stands to the front of the property with an enclosed lawned garden area bordered by neat privet hedging and a paved path leads to a handsome arched entrance door with arched surround and double glazed windows allowing access to:
Reception Hall
A glorious entrance to the property with delightful vistas via a glazed internal panel enjoying views through double glazed double doors to rear gardens and countryside beyond, attractive galleried staircase ascending to first floor with spindled rails, Amtico flooring throughout, recessed ceiling lighting, exposed feature Cheshire brick walling, radiator and a panel door leads to:
Lounge
18' 2'' x 16' 5'' (5.54m x 5.00m)
A lovely reception room with delightful aspects to the rear elevation overlooking open countryside towards the Rookery Hall Estate, double glazed double doors to large glazed veranda, central exposed Cheshire brick fireplace with mantel over and incorporating a gas fired log burning effect stove upon raised hearth, ceiling beam, sectional glazed window to front elevation, sectional glazed window to rear elevation, radiator and glazed double doors lead to Snug/Study/Home Office.
From the Reception Hall exposed wooden frame glazed panels incorporating double doors lead to:
Snug/Study/Home Office
10' 2'' x 14' 0'' (3.09m x 4.26m)
A most versatile room with lovely aspects over the veranda and to rear gardens and countryside beyond via feature sectional glazed double doors with exposed Cheshire brick walling to either side, Amtico flooring and radiator.
From the Reception Hall open access leads to:
Inner Hall
With a door to:
Cloakroom
With WC, attractive quartz plinth fitted shelving, vanity wash basin incorporating cupboard beneath, towel radiator and double glazed window.
From the Inner Hall a pine door leads to:
Open Plan Living Family Dining Kitchen
23' 3'' x 16' 4'' max (7.08m x 4.99m max)
Kitchen Area
Comprehensively equipped with a superb range of shaker style base and wall mounted units, attractive quartz working surfaces, underslung Belfast sink with mixer tap, five ring Rangemaster kitchen range with Rangemaster filter canopy over, part tiled walls, integrated dishwasher, integrated wine cooler, plumbing for American fridge, pantry cupboards, peninsular dining counter incorporating cupboards and drawers beneath, recessed ceiling lighting, high quality Oak plank flooring, panel door to Utility Room and open access leads to:
Living/Dining Area
With an outstanding vaulted ceiling incorporating an arched framed double glazed gable window to rear elevation providing stunning views over open countryside and to the Peckforton Hills, contemporary wall mounted radiator, high quality Oak plank flooring and uPVC double glazed double doors to veranda incorporating full height folding plantation shutters.
From the Kitchen Area a panel door leads to:
Laundry/Utility Room
5' 7'' x 7' 5'' (1.70m x 2.27m)
With tall utility cupboard, wall mounted cupboard, sectional double glazed window to front elevation overlooking courtyard, single drainer sink unit with mixer tap, plumbing for washing machine, Amtico flooring, stable door to outside and radiator.
First Floor Landing
With recessed ceiling lighting, galleried area overlooking Reception Hall, uPVC double glazed sectional window to front elevation, radiator, door to Deep Linen/Store Cupboard and a panel door leads to::
Master Bedroom
11' 11'' x 16' 4'' (3.63m x 4.99m)
A stunning principal bedroom with a superb range of full height fitted wardrobes incorporating railing and shelving, complimentary dressing table and bedside drawers, two uPVC double glazed windows to rear elevation providing stunning far reaching views over the Peckforton Hills and the Rookery Estate, radiators and a panel door leads to:
En-Suite Shower Room
6' 0'' x 6' 2'' (1.82m x 1.87m)
Superbly re-appointed with a large walk-in shower cubicle incorporating full height sliding screen and overhead shower, WC, vanity wash basin incorporating cupboard beneath, Amtico flooring, towel radiator, uPVC double glazed window to side elevation and recessed ceiling lighting.
From the Main Landing a doorway leads to:
Inner Landing
With fitted shelving unit, recessed ceiling lighting and a door leads to:
Bedroom Two
10' 6'' x 15' 8'' (3.21m x 4.78m)
With uPVC double glazed windows to rear elevation enjoying lovely views, range of full height fitted wardrobes in with drawers and radiators.
From the Main Landing a door leads to:
Bedroom Three
10' 6'' x 10' 6'' (3.21m x 3.19m)
With a built-in airing cupboard incorporating a wall mounted gas fired central heating boiler, access to loft, built-in double wardrobe, uPVC double glazed window to rear elevation and radiator.
From the Inner Landing a door leads to:
Bedroom Four
7' 4'' x 12' 7'' (2.23m x 3.84m)
With uPVC double glazed window to front elevation and radiator.
Family Bathroom
6' 0'' x 9' 11'' (1.82m x 3.02m)
Beautifully re-appointed with a contemporary suite comprising a freestanding double ended bath with wall mounted central mixer tap, corner fitted shower cubicle with sliding curved screen and overhead shower, vanity wash basin incorporating WC, Amtico flooring, uPVC double glazed window to front elevation incorporating plantation shutters and contemporary towel radiator.
Externally
The outstanding extensive gardens enjoy stunning far reaching views to the rear and benefit from a large lawned garden area incorporating flower beds and borders with neat hedging to sides. An extensive Indian porcelain tiled patio terrace benefits from a full width Oak framed clear glaze roofed veranda incorporating lighting, power and fans and provides an outstanding outdoor entertaining area with amazing views over countryside and beyond. Upon the terrace stands a purpose-built bbq area and further dining terrace area. There is a very useful garage building within the rear gardens and double gates allow access to the rear from the side of the property. An Indian porcelain path within the garden continues to an underground LPG gas tank and lawned gardens extend further to the rear, bordered by post and rail fencing and incorporating sheep netting.
Garage Building
With double doors to the front and providing a superb garden implement store. Ladders ascend to overhead storage. To the rear of the garage building stands a superior glazed garden building.
Superior Glazed Garden Building
With Indian slate flooring, stunning views over the gardens, uPVC double glazed sliding patio doors to:
Garden Playroom/Suite/Home Office
13' 7'' max x 11' 11'' max (4.15m max x 3.62m max)
A very useful and versatile room with uPVC double glazed window to side elevation, light, power, electric underfloor heating, kitchenette area with single drainer sink unit and mixer tap, cupboards, vent for tumble drier and a panel door leads to:
Cloakroom (2)
With WC, vanity wash basin incorporating cupboards beneath and extractor fan.
Tenure
Freehold.
Services
LPG, mains water and electricity (not tested by Cheshire Lamont). Electric car charging point.
Viewings
Strictly by appointment only via Cheshire Lamont.
Directions
From Nantwich proceed along Middlewich Road towards Crewe passing Alvaston Hall on the left hand side. Continue straight over at the Marshfield roundabout and after 100 yards turn left and continue along the long private lane until reaching the small courtyard development.
Click to enlarge
- A stunning detached barn within a tranquil courtyard setting
- Enjoying delightful far reaching rural views over Cheshire countryside
- Impeccably presented and appointed throughout to the very highest of standards
- Superbly enhanced with a stunning Oak framed and glaze roofed veranda and extensive terrace
- Wealth of attractive features of superb design and style
- Large vaulted open plan living family dining kitchen with glazed gable
- Lounge, separate sitting room/study, utility room, cloakroom
- Master bedroom with en-suite, three further bedrooms and family bathroom
- Extensive lawned landscaped gardens, glazed garden building, garden office/suite garage store
- In a highly desirable and convenient location
Crewe CW2 8SD
Cheshire Lamont (North West) Ltd - Nantwich





