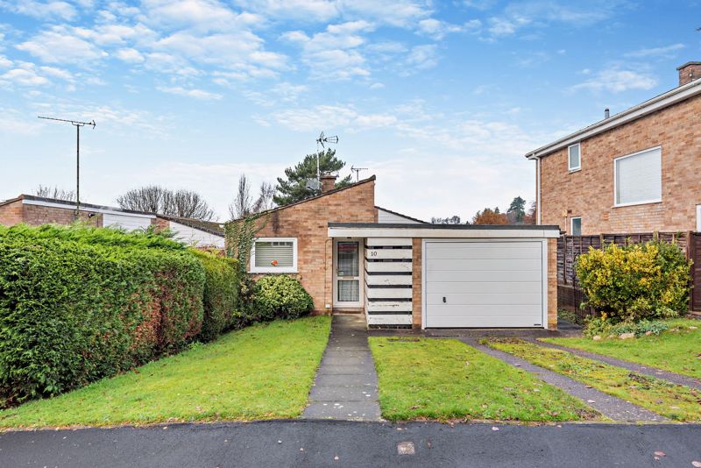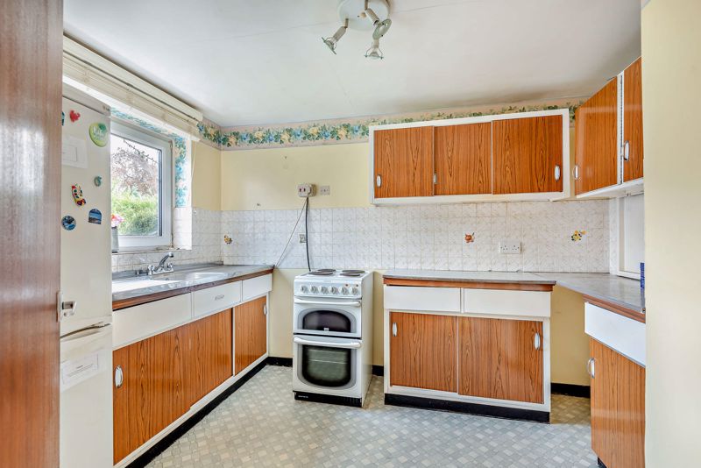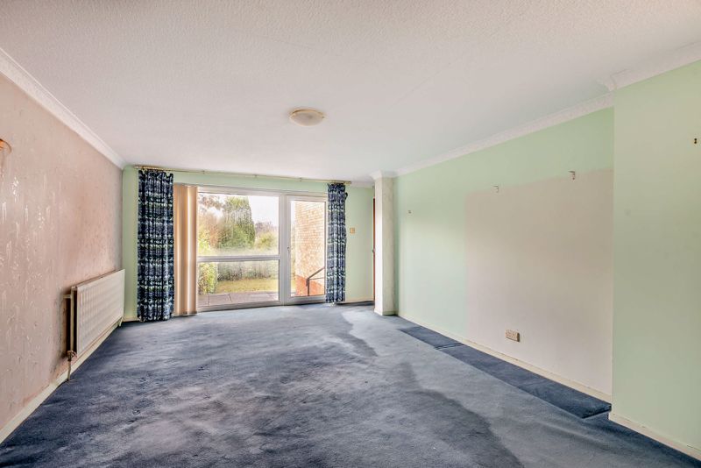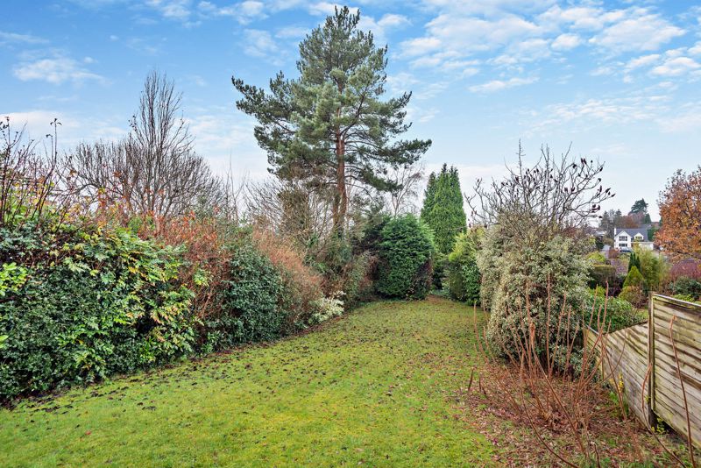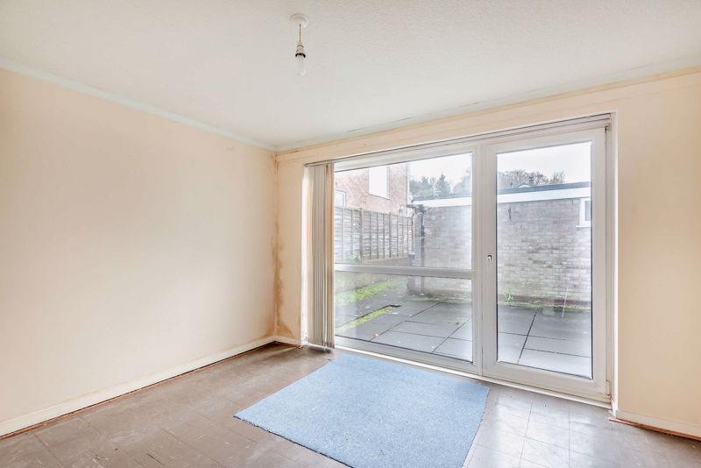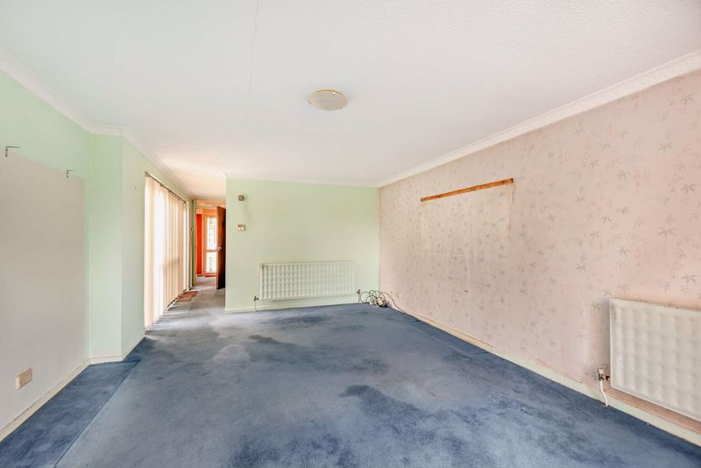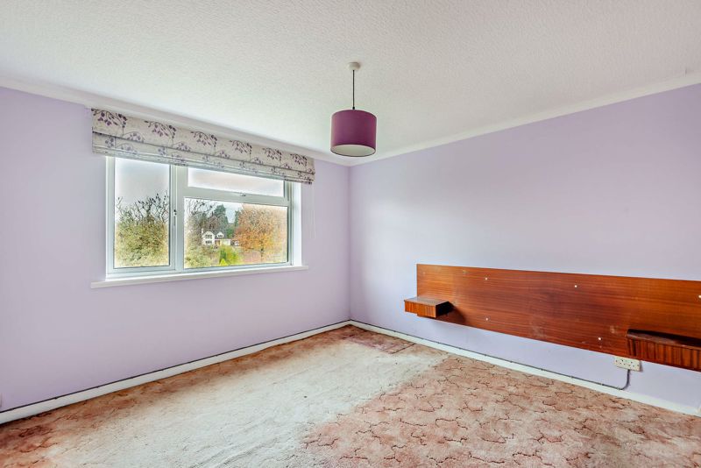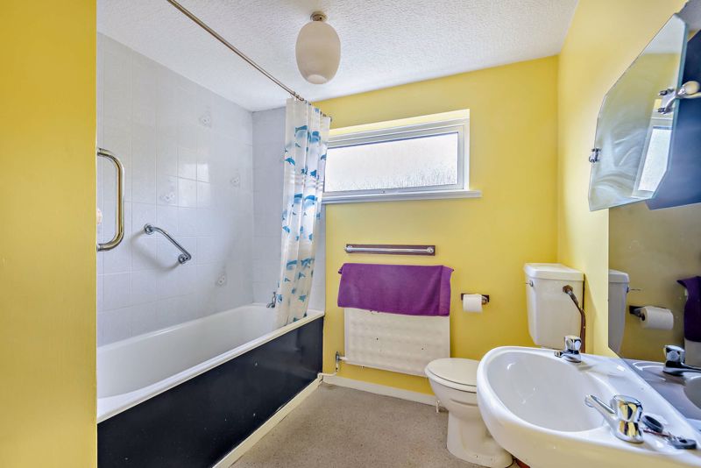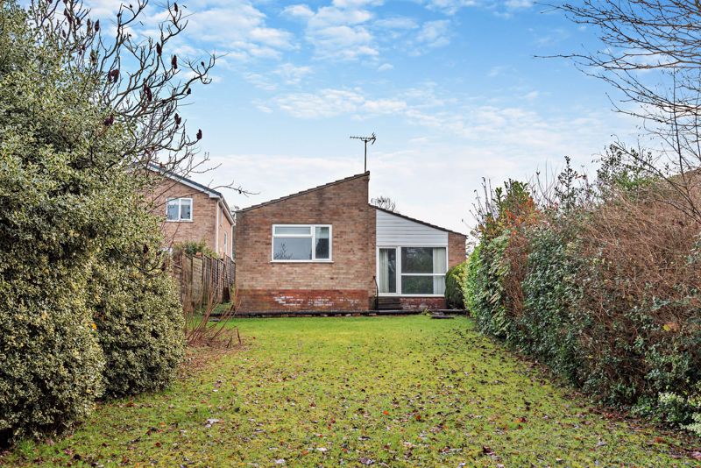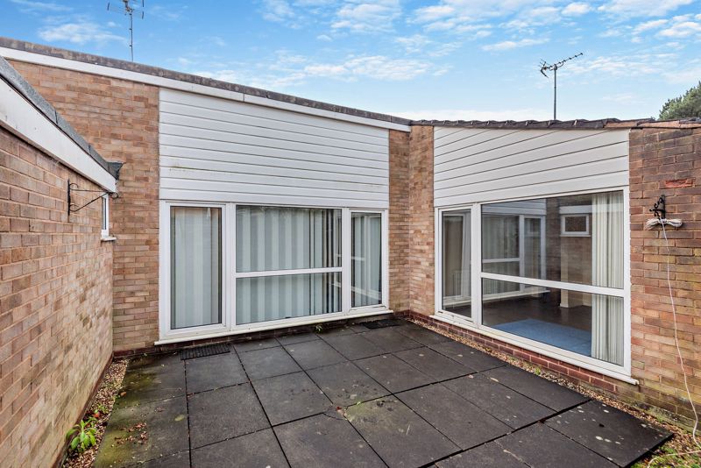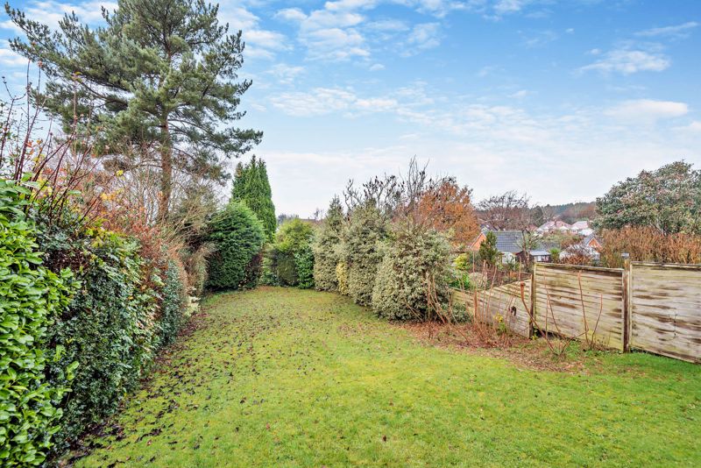Kelsborrow Way, Kelsall, Tarporley £250,000
Please enter your starting address in the form input below.
Please refresh the page if trying an alternate address.
A well proportioned two bedroom bungalow requiring modernisation and improvement set within a generous garden plot and conveniently situated for the facilities within Kelsall Village. (No Chain)
A well proportioned two bedroom bungalow requiring modernisation and improvement set within a generous garden plot and conveniently situated for the facilities within Kelsall Village.
• Entrance Hall, well proportioned Living Room, Dining Room, Kitchen, Cloakroom • Two Double Bedrooms, Bathroom • Generous well proportioned secluded gardens including two paved sitting/entertaining areas, Single Garage
Accommodation
A glazed front door opens to the Entrance Hall with Cloakroom off and doors to the Kitchen and Dining Room which in turn gives access to the Living Room. The well proportioned Living Room 5.9m x 3.8m has a large floor to ceiling picture window overlooking the rear garden along with a glazed door opening onto a sheltered and secluded patio. The Dining Room 3.5m x 2.8m also has a large floor to ceiling picture window which overlooks a sheltered courtyard to the side. This can also be accessed via a full length glazed door. The Kitchen 3.2m x 2.5m overlooks the front garden.
Bedroom Accommodation
There are two double bedrooms and a bathroom. Bedroom One 3.5m x 3.5m benefits from a built in double wardrobe and overlooks the rear garden. Bedroom Two 3.7m x 3.2m has a floor to ceiling picture window incorporating a glazed sliding door which overlooks and opens onto the courtyard garden to the side. The Bathroom includes a panelled bath, pedestal wash hand basin and low level WC.
Externally
A driveway provides parking to the front of a Single Garage 5.0m x 3.0m. The gardens to the front of the property are principally laid to lawn with a paved pathway leading to the front door. The sheltered courtyard garden to the side 4.6m x 4.1m is principally paved with a path beyond running down the side boundary giving access to a large rear garden which is principally laid to lawn and has a further patio area which can be directly accessed from the living room.
Services/Tenure
Mains water, electricity, drainage, oil fired central heating (gas is available on Kelsborrow Way but not connected to the property). Freehold.
Directions
Post Code - CW6 0NL. From the centre of Kelsall by the Morris Dancer Public House proceed up Chester Road turning right into Church Street. Proceed down Church Street turning left into Willington Lane and first left into Kelsborrow Way. Proceed up Kelsborrow Way and the property will be found on the left hand side just prior to Orchard Way. What3words : nuptials.probably.majority
Viewing
Strictly by appointment with Cheshire Lamont Tarporley 01829 730300
Click to enlarge
- Well Proportioned Living Room, Dining Room, Kitchen, Entrance Hall, Cloakroom.
- Two Double Bedrooms, Bathroom.
- Generous well proportioned secluded gardens including two paved sitting/entertaining areas.
- Single Garage.
- EPC Rating : F
Request A Viewing
Tarporley CW6 0NL
Cheshire Lamont (North West) Ltd - Tarporley




