Horsemans Green, Whitchurch £1,395,000
Please enter your starting address in the form input below.
Please refresh the page if trying an alternate address.
Willington Grange is a stunning architect designed Welsh Oak framed country house with equestrian facilities set within mature gardens and land extending to a total of 9 acres.
Click to enlarge
- Entrance Hall, spacious Inner Reception Hall, well proportioned Living Room with feature fireplace.
- Garden Room, Study, Open Plan Kitchen Dining/Family Room, Utility/Boot Room, Cloakroom.
- Master Bedroom with En-suite Shower Room, three further well proportioned bedrooms, Wet Room
- Self contained Guest Suite/Dependent Relative Accommodation
- Attractive well maintained gardens extending to 2 acres including ½ acre feature Duck Pond.
- Large Double Garage, modern Versatile 23.0m x 5.5m (1400 sq ft) Outbuilding
- Additional Open Fronted Double Garage (currently utilised as Tractor and Implement Store
- Equestrian Yard with facilities including Three Looseboxes, Haybarn and Tack Room.
- Five Paddocks (four interconnecting) totalling 7 acres.
- EPC Rating D.
Horsemans Green
Whitchurch SY13 3BZ
Whitchurch SY13 3BZ
County: Shropshire
Sale Type: Sold STC
Ref #: 3918





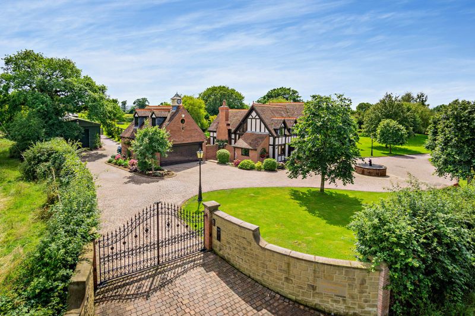
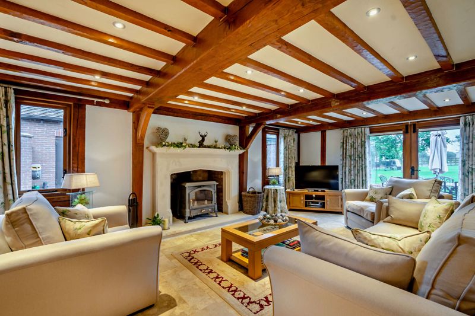
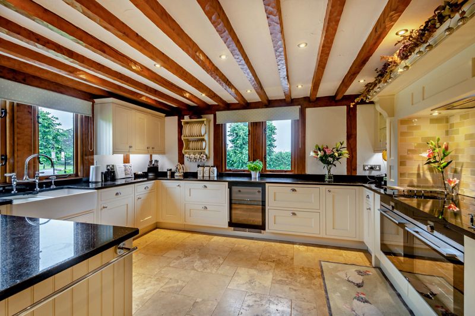
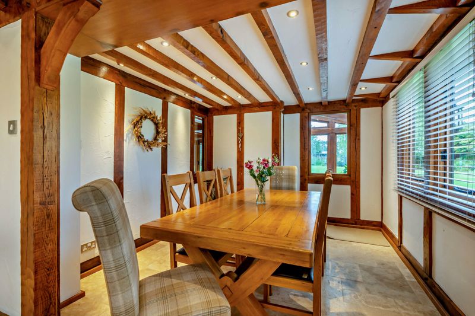
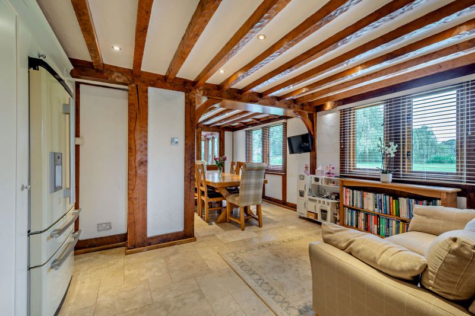
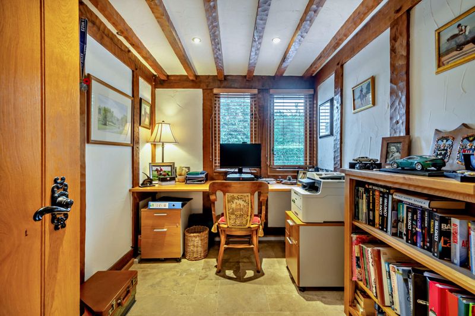
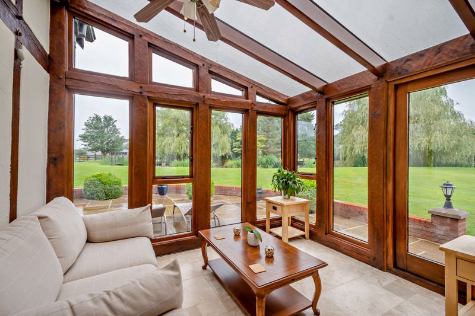
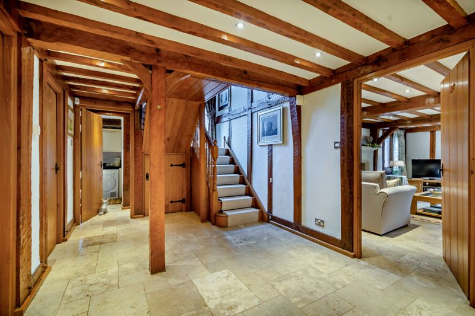
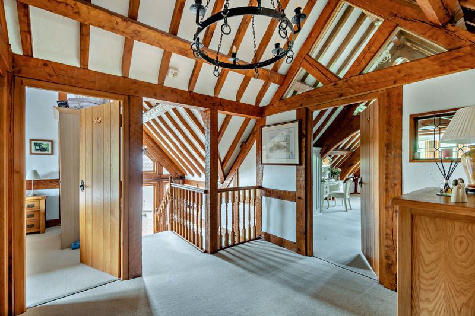
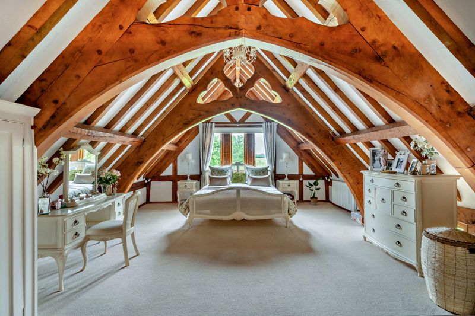
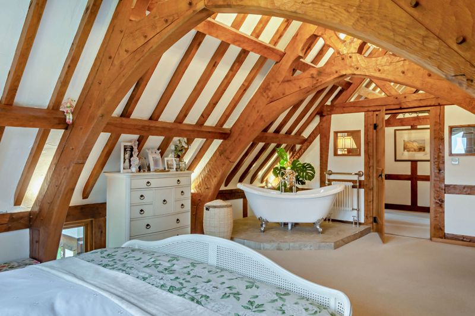
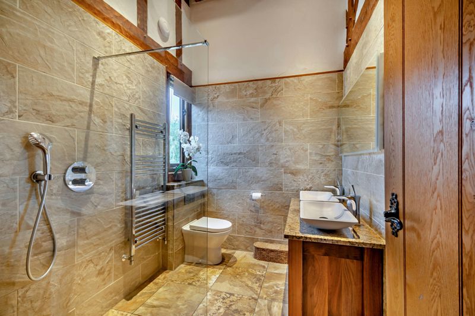
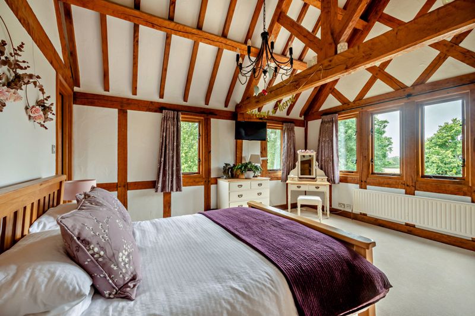
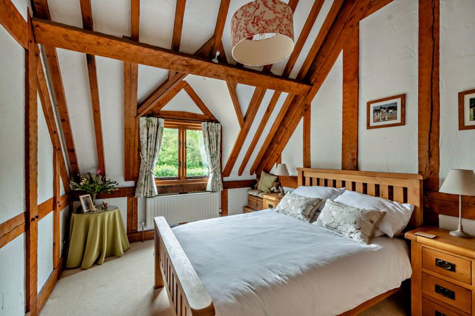
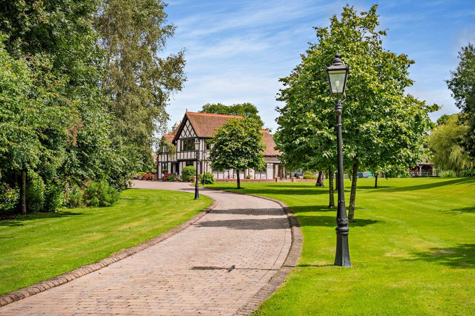
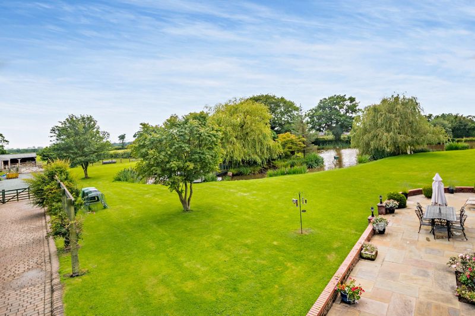
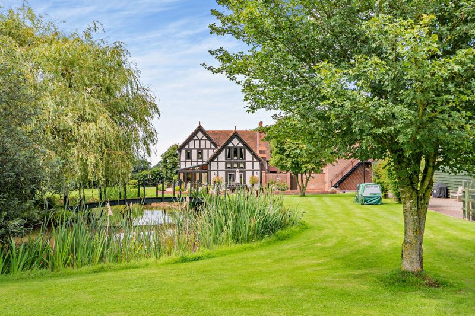
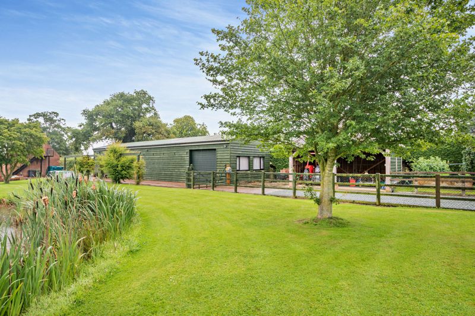
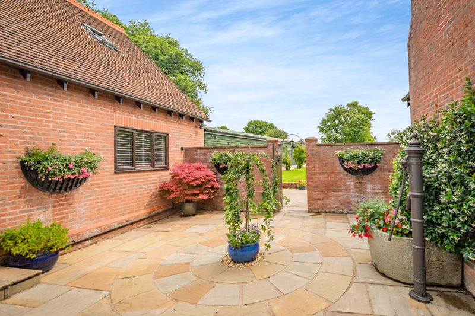
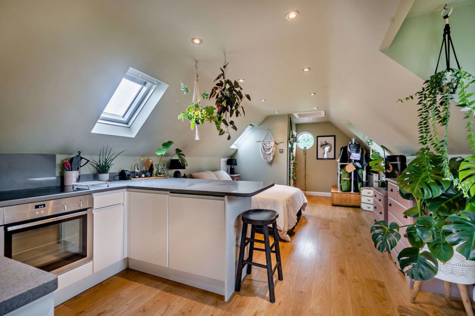
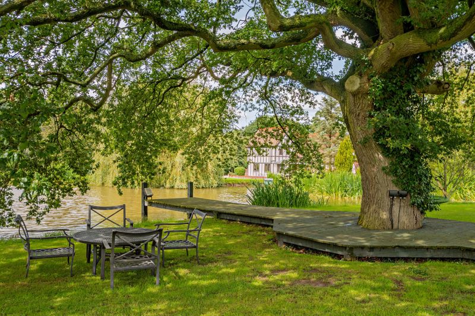
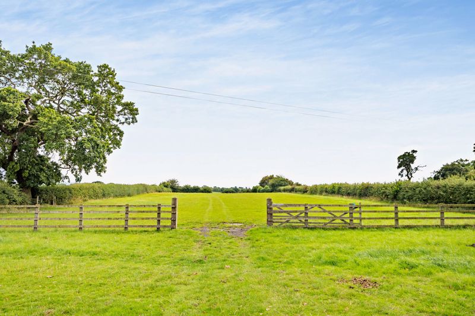
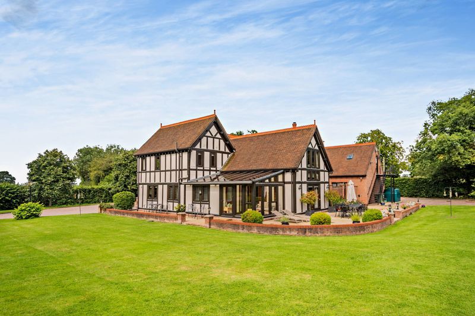

























.png)







