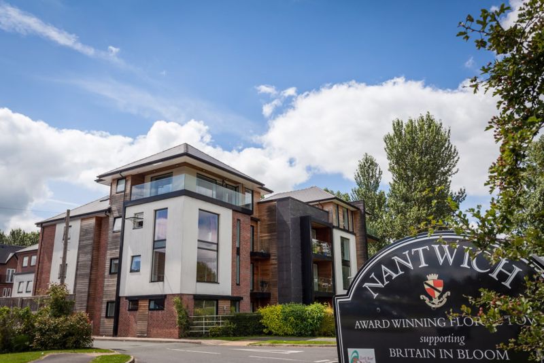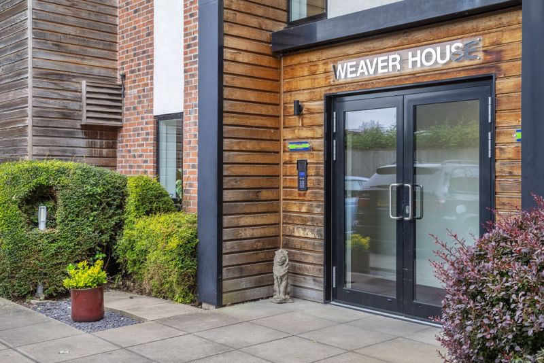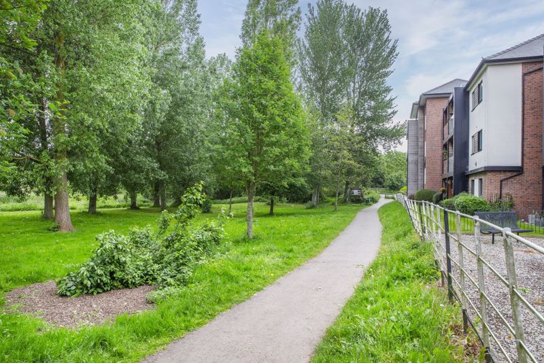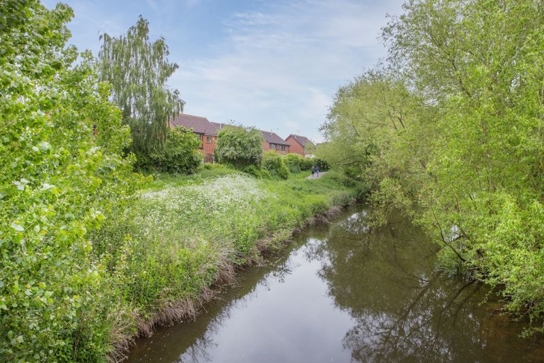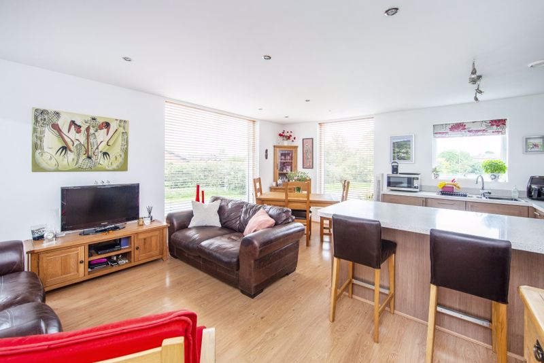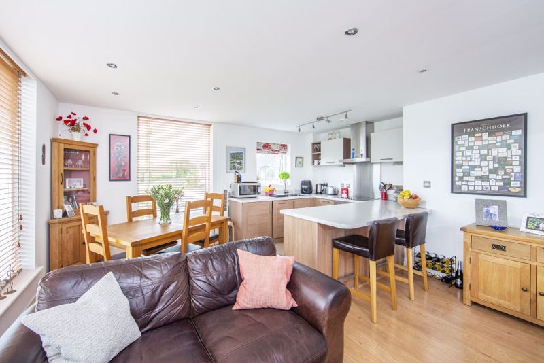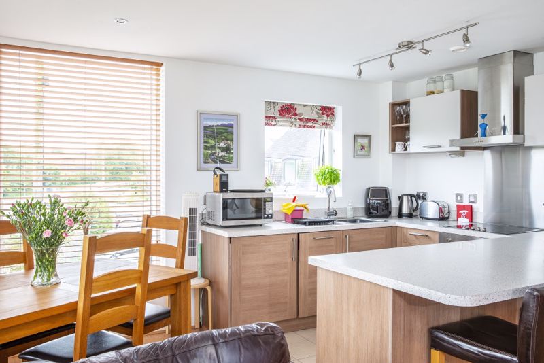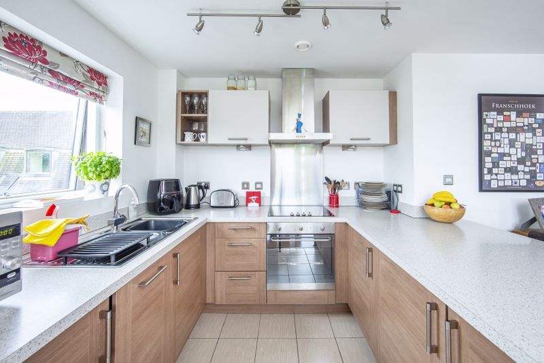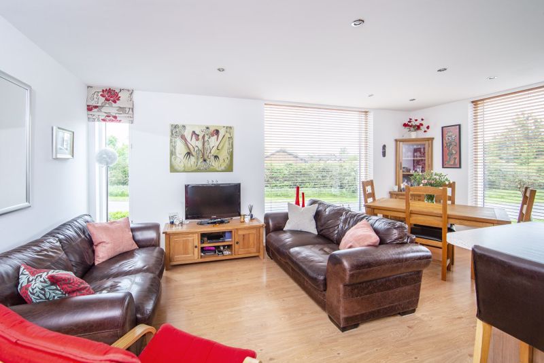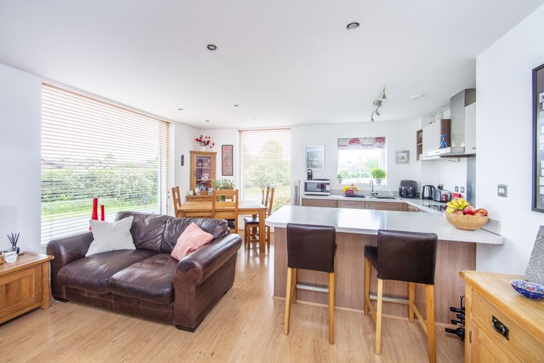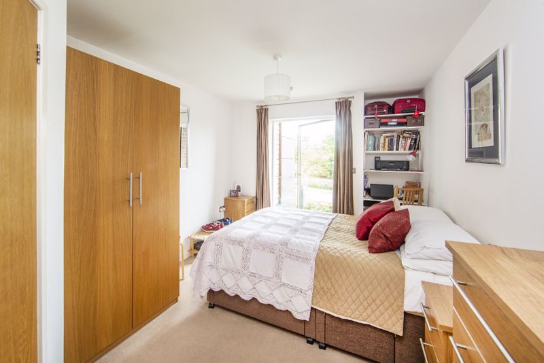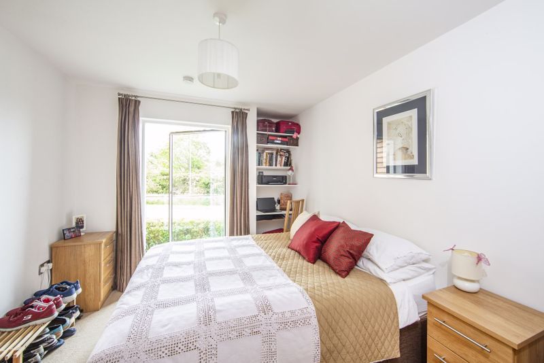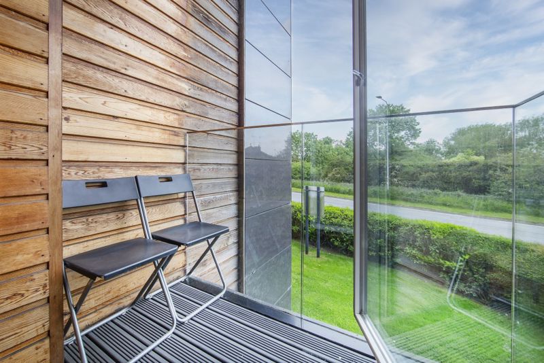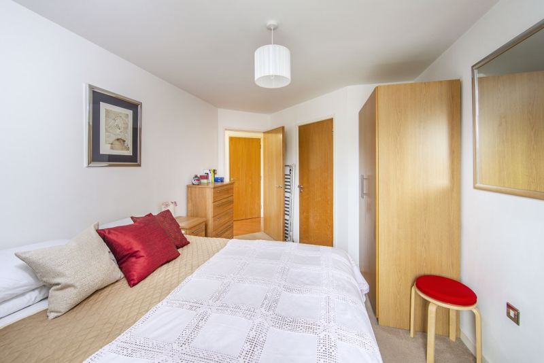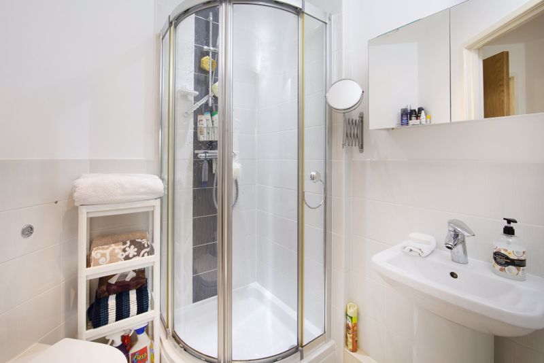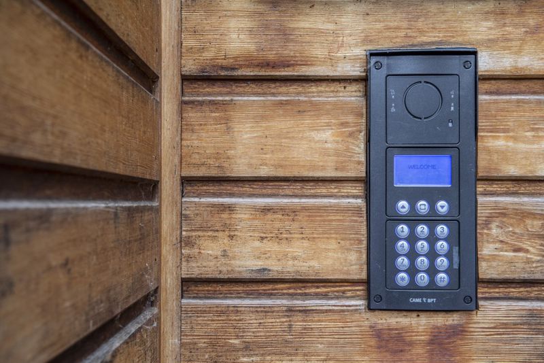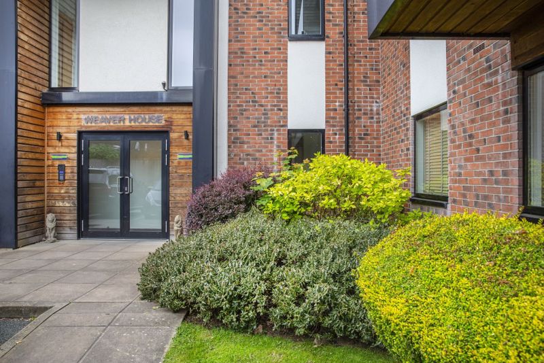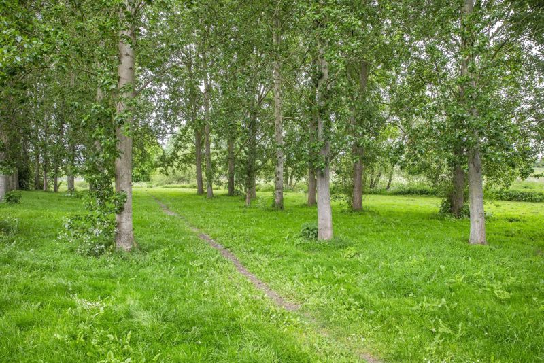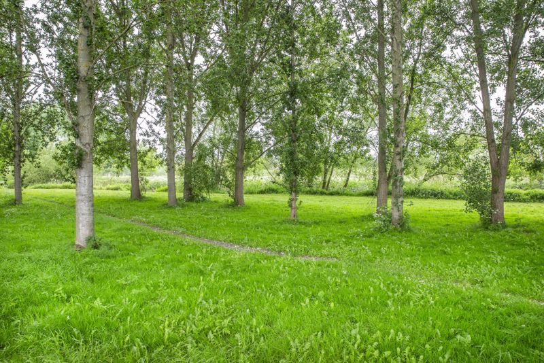Barony Road, Nantwich Guide Price £200,000
Please enter your starting address in the form input below.
Please refresh the page if trying an alternate address.
Commanding one of the finest positions in one of Nantwich's most iconic modern buildings with rural aspects and situated by the River Weaver. A contemporary styled, fully furnished first floor two bedroom apartment incorporating a wealth of highly attractive features, fixtures and fittings with underground parking facilities, lift access and a glazed balcony. Available with NO CHAIN. Viewing highly recommended.
Commanding one of the finest positions in one of Nantwich's most iconic modern buildings with rural aspects and situated by the River Weaver. A contemporary styled, fully furnished first floor two bedroom apartment incorporating a wealth of highly attractive features, fixtures and fittings with underground parking facilities, lift access and a glazed balcony. Available with NO CHAIN. Viewing highly recommended.
Agents Remarks
Weaver House is a prominent and iconic contemporary apartment building by the River Weaver and affords a superb position with a riverside walk into Nantwich town centre. Nantwich is a charming and historic market town in South Cheshire countryside providing a wealth of period buildings, 12th Century church, cobbled streets, independent boutique shops, cafes, bars and restaurants, historic market hall, superb sporting and leisure facilities with an outdoor saltwater pool, riverside walks, lake and nearby canal network with highly regarded Junior and Senior schooling and nearby to the M6 Motorway at Junction 16 and Crewe mainline Railway Station.
Property Details
A communal door with entry phone system leads to a main reception lobby with a lift and stairs ascending to first floor. A high quality door leads to:
Large Reception Hall
With a door to fitted storage cupboard, double doors to cupboard incorporating ground source heat exchange system with pressurised cylinder and a door leads to:
Open Plan Lounge and Kitchen
18' 3'' x 16' 1'' max (5.57m x 4.89m max)
Living/Dining Area
With high quality Oak effect flooring, recessed ceiling lighting, GSM cellular system, television aerial point and full height double glazed windows to front and side elevations incorporating fitted blinds.
Kitchen Area
Comprehensively equipped with a superb range of high quality base and wall mounted units, peninsular breakfast/dining counter, built-in electric oven, four ring induction hob with stainless steel splashback and filter canopy over, single drainer one and a half bowl sink unit with mixer tap, integrated dishwasher, integrated fridge and freezer, attractive working surfaces with complimentary upstands, tiled flooring and double glazed window.
From the Reception Hall a door leads to:
Master Bedroom
9' 5'' x 14' 1'' (2.86m x 4.30m)
With a full height double glazed door leading on to glazed balcony and a door leads to:
En-Suite Shower Room
With WC, corner fitted shower cubicle with tiled enclosure and curved screen door, pedestal wash basin, tiled flooring, half tiled walls and extractor fan.
From the Reception Hall a door leads to:
Bedroom Two
11' 3'' max x 10' 1'' max (3.44m max x 3.07m max)
With a double glazed window to side elevation.
From the Reception Hall a door leads to:
Bathroom
With a panel bath incorporating shower screen and shower over, WC, pedestal wash basin, shaver point, half tiled walls, tiled floor and extractor fan.
Externally
This stunning apartment is within one of the most appealing buildings constructed in Cheshire in recent years and is widely regarded as a landmark building upon approach to Nantwich town. The apartment enjoys fine views over countryside to the front. There is also underground parking. A delightful riverside walk leads into Nantwich town centre and the building is well situated for nearby Bentley motor works, Crewe Railway station and junction 16 on the M6.
Tenure
Leasehold - 999 years from 2010. £150 per annum.
Services
Ground source heat pump, underfloor heating, mains water and electricity (not tested by Cheshire Lamont).
Viewings
Strictly by appointment only via Cheshire Lamont.
Directions
Proceed out of Nantwich along Millstone Lane to the traffic lights, proceed straight across along Barony Road to the next set of traffic lights. Continue straight on and Weaver House is situated on the left hand side.
Click to enlarge
- A delightfully appointed first floor two bedroom apartment
- Within the iconic "Weaver House" building
- In a fine location by the River Weaver within historic Nantwich
- "Ex show apartment" - fully furnished with contemporary style and features
- Communal garden areas, underground parking, lift access
- Open plan living dining kitchen with full height windows to two elevations
- Master bedroom with en-suite shower room
- Second bedroom, fully appointed bathroom
- Ground source heat pump system and underfloor heating
- NO CHAIN - viewing highly recommended
Request A Viewing
Nantwich CW5 5GT
Cheshire Lamont (North West) Ltd - Nantwich




