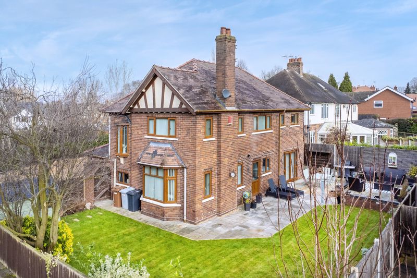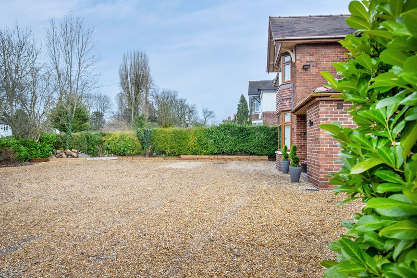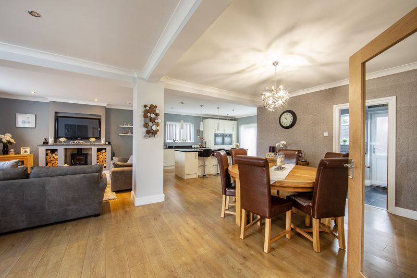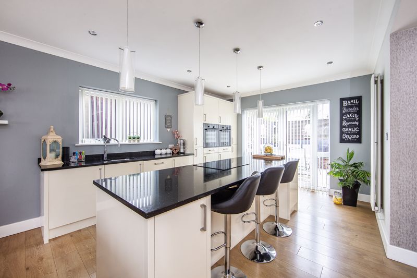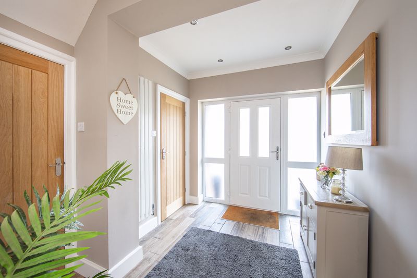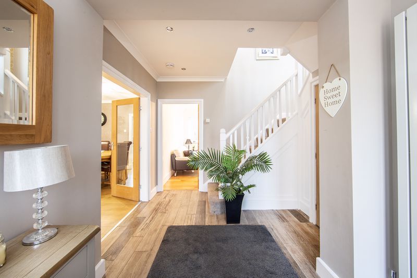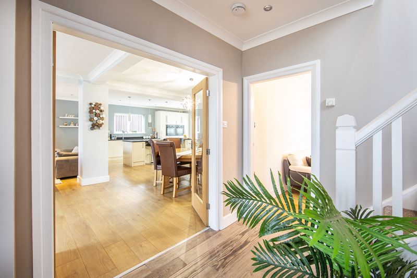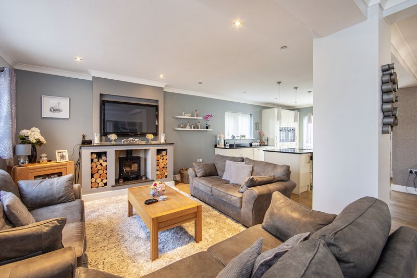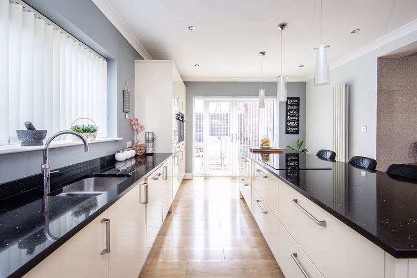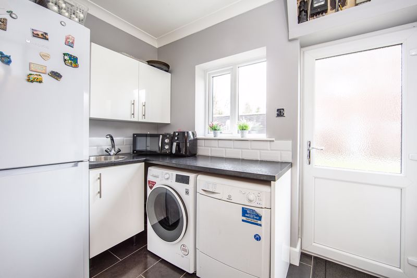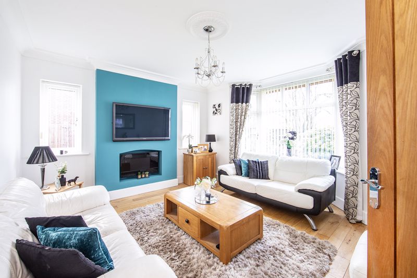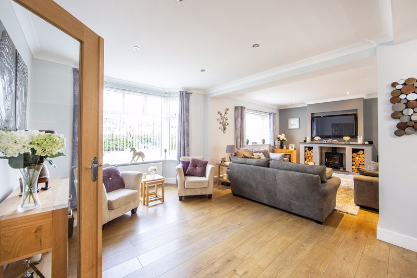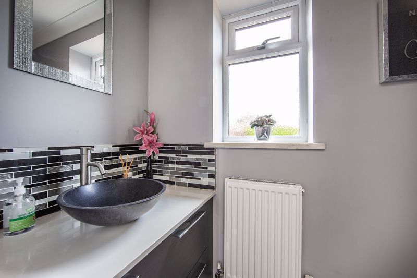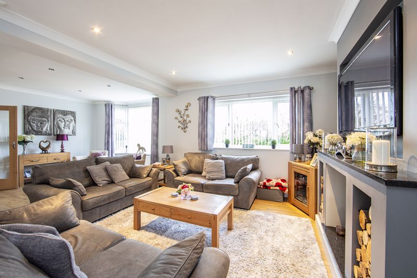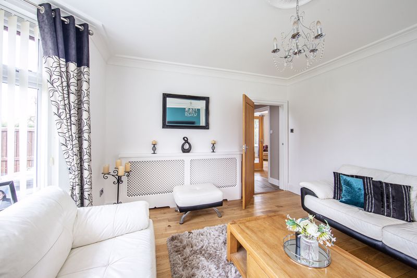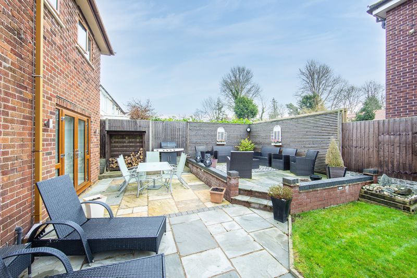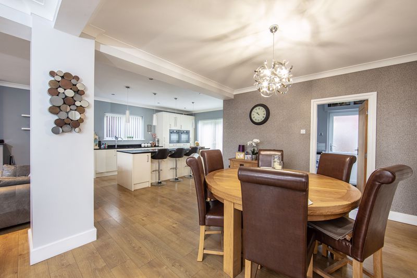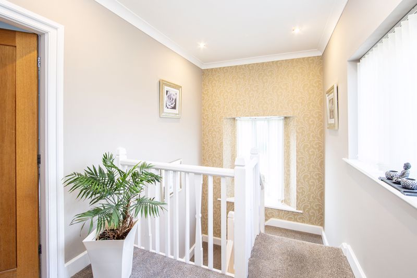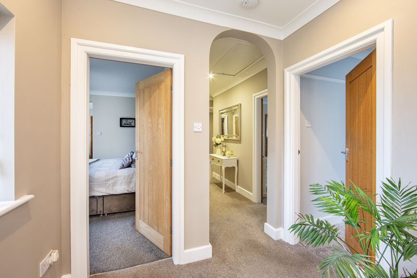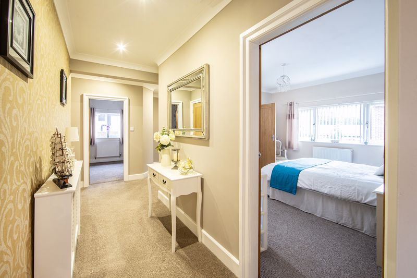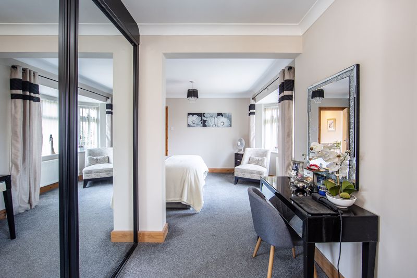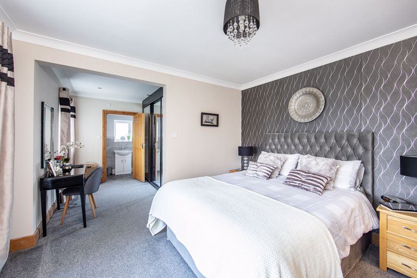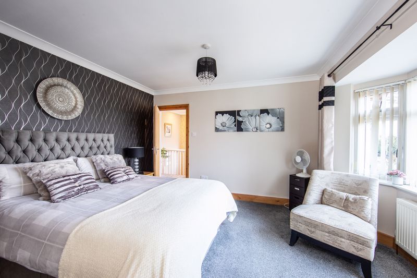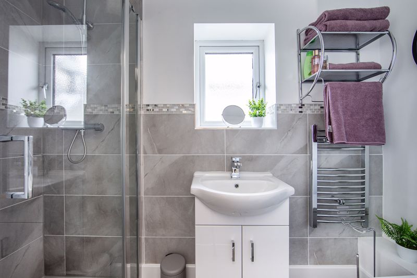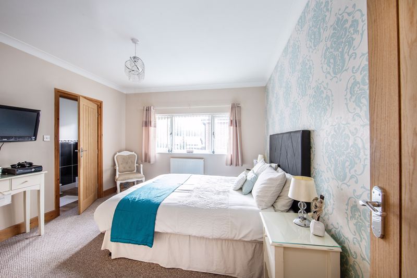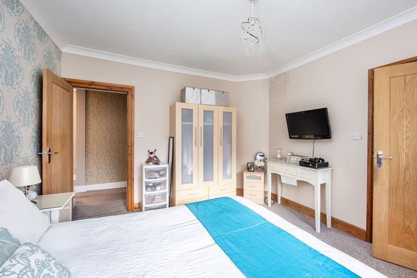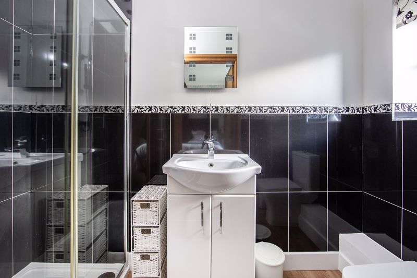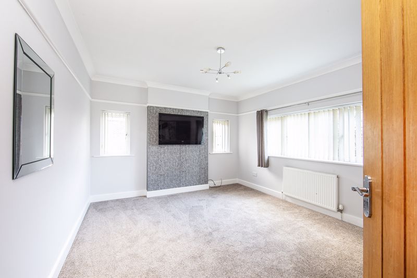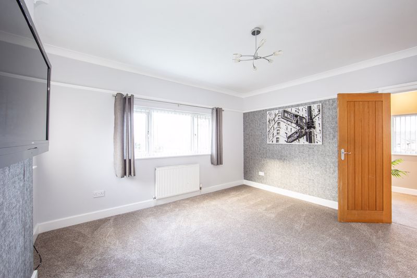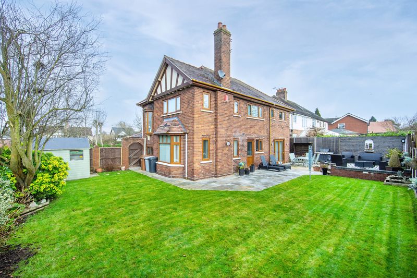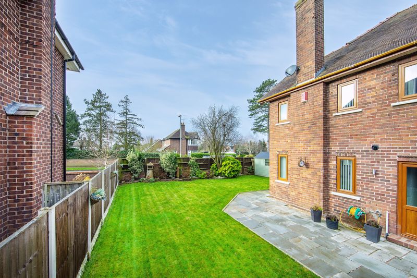Berkeley Crescent, Wistaston Guide Price £599,000
Please enter your starting address in the form input below.
Please refresh the page if trying an alternate address.
*** REVISED PRICE *** A most impressive and spacious bay fronted detached period residence in a prominent prestigious location providing impeccably presented and enhanced accommodation of significant appeal with delightful gardens, terracing and aspects. Four double bedrooms, two en-suite and family bathroom. Stunning extensive open plan living family dining kitchen, laundry room, cloakroom and separate sitting room. Early viewing highly recommended.
A most impressive and spacious bay fronted detached period residence in a prominent prestigious location providing impeccably presented and enhanced accommodation of significant appeal with delightful gardens, terracing and aspects. Four double bedrooms, two en-suite and family bathroom. Stunning extensive open plan living family dining kitchen, laundry room, cloakroom and separate sitting room. Early viewing highly recommended.
Agents Remarks
This outstanding detached period family home has been comprehensively improved and enhanced to the very highest of standards throughout and stands in delightful gardens with lovely surrounding aspects in a very sought after location. Wistaston is very highly regarded for its proximity to junior schooling at Berkeley Academy and to Shavington High School. The local Spar post office provides for day-to-day requirements and Rope Green Medical Centre is nearby. The area is well situated for easy access to both Crewe and historic Nantwich.
Property Details
A gate pillared approach leads to an extensive pebble driveway which extends to the front and side of the property and is bordered by mature trees and hedging. A recessed porch with a raised quarry tiled step leads to a large high quality Oak effect composite door within full surround which allows access to:
Large Reception Hall
A stunning entrance to the property with Oak plank effect tiled flooring, spindle staircase ascending to a half landing which continues to the first floor landing, coved ceiling, contemporary radiator, recessed ceiling lighting and an Oak panel door leads to:
Cloakroom
With stone bowl vanity wash basin incorporating drawers beneath and tower stand to side, WC, tiled flooring, radiator, coved ceiling, recessed ceiling lighting and uPVC double glazed window.
From the Reception Hall an Oak panel door leads to:
Under Stairs Storage Cupboard
With a further under stairs storage area.
From the Reception Hall an Oak panel door leads to:
Sitting Room
13' 11'' x 12' 3'' (4.24m x 3.74m)
A delightful reception room with attractive aspects, uPVC double glazed bay window to West elevation, fireplace with recessed hearth, uPVC double glazed windows to South elevation, high quality Oak flooring, radiator and coved ceiling.
From the Reception Hall sectional glazed double Oak panel doors lead to:
Stunning Open Plan Living Family Dining Kitchen
30' 3'' x 24' 10'' (9.22m x 7.58m)
Living Area
With an attractive granite topped recessed fireplace incorporating a log burning stove with log niches to either side, wall mounted media niche, uPVC double glazed bay window to front elevation, radiator, further uPVC double glazed window, coved ceiling and recessed ceiling lighting.
Dining Area
With coved ceiling and radiator.
Kitchen Area
Comprehensively equipped with a superb range of high quality gloss front base and wall mounted units, large quartz topped central dining island incorporating a four ring induction hob, inset single drainer one and a half bowl sink unit with mixer tap, attractive quartz working surfaces, full height pull-out pantry cupboard, Bosch built-in twin electric ovens, integrated dishwasher, integrated fridge and freezer, contemporary column radiator, uPVC double glazed window to side elevation and uPVC double glazed double doors overlooking attractive South facing patio terrace.
From the Dining Area an Oak panel door leads to:
Utility Room
5' 9'' x 11' 5'' (1.76m x 3.48m)
Superbly appointed with base unit incorporating sink with mixer tap, uPVC double glazed window to rear elevation, uPVC double glazed door to outside, coved ceiling, part tiled walls, tiled flooring, fitted cloaks/storage cupboards, built-in cupboard incorporating a pressurized cylinder tank and a further cupboard incorporating a wall mounted gas fired central heating boiler.
First Floor Landing
With uPVC double glazed Oriel window, uPVC double glazed window to front elevation providing lovely surrounding aspects, radiator, recessed ceiling lighting, coved ceiling, built-in linen cupboard, archway to inner landing with hinged access to loft incorporating retractable loft ladder and an Oak panel door leads to:
Master Bedroom
11' 11'' x 11' 9'' (3.62m x 3.58m)
With a uPVC double glazed bay window to front elevation providing lovely aspects, radiator, coved ceiling and open access leads to:
Dressing Room
8' 4'' x 9' 1'' (2.53m x 2.76m)
With full height mirror-fronted fitted wardrobes with sliding doors and incorporating railing and shelving, uPVC double glazed window to front elevation, radiator and an Oak panel door leads to:
En-Suite Shower Room
With tiled walk-in shower cubicle incorporating overhead shower, vanity wash basin with cupboards beneath, WC, part tiled walls, chrome towel radiator, uPVC double glazed window and recessed ceiling lighting.
Bedroom Two
12' 7'' x 11' 5'' (3.84m x 3.47m)
With uPVC double glazed window to rear elevation, radiator, coved ceiling and an Oak panel door leads to:
En-Suite Shower Room (2)
With large tiled walk-in shower enclosure incorporating overhead shower, WC, vanity wash basin, half tiled walls, uPVC double glazed window and Oak effect flooring.
Bedroom Three
13' 11'' x 12' 3'' (4.24m x 3.74m)
With uPVC double glazed windows to South and West elevations, radiator, picture rail and coved ceiling.
Bedroom Four
11' 11'' max x 9' 8'' max (3.63m max x 2.94m max)
With a uPVC double glazed window, coved ceiling and radiator.
Family Bathroom
8' 7'' x 8' 5'' (2.61m x 2.57m)
With panelled bath, shower cubicle, WC, sink upon stand with marble plinth and cupboards beneath, tiled walls, tiled flooring, recessed ceiling lighting, uPVC double glazed window, coved ceiling and chrome towel radiator.
Externally
The property stands in an attractive corner position with an enclosed garden extending to South and West elevations with a large sheltered Indian stone patio, wall retained raised entertaining terrace and an extensive lawned area, benefiting from all day and evening sunshine. A gateway within brick surround allows access to the front of the property.
Tenure
Freehold.
Services
All main services are connected (not tested by Cheshire Lamont).
Viewings
Strictly by appointment only via Cheshire Lamont.
Directions
Proceed out of Nantwich along Crewe Road towards Wistaston. Continue through the traffic lights at Wells Green and take the second right hand turning onto Berkeley Crescent where the property is situated on the left hand side.
Click to enlarge
- A simply superb bay fronted detached period residence
- In a highly sought after and prominent position
- Delightfully enhanced and appointed throughout to the highest of standards
- Lovely landscaped gardens with extensive patio terraces and surrounding aspects
- Master bedroom with dressing room and en-suite shower room, bedroom two with en-suite shower room
- Two further double bedrooms and family bathroom
- Extensive open plan living family dining kitchen and laundry room
- Impressive reception hall, separate sitting room and cloakroom
- Large driveway and gardens to South and West elevations
- Viewing highly recommended
Request A Viewing
Wistaston CW2 6QA
Cheshire Lamont (North West) Ltd - Nantwich






