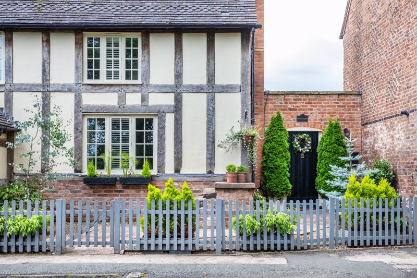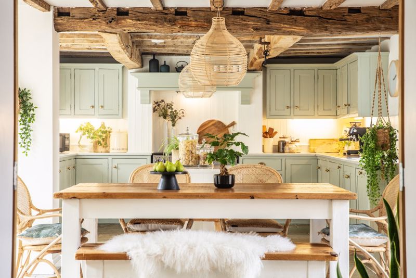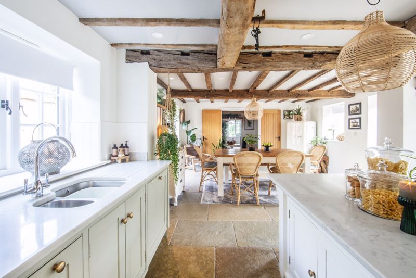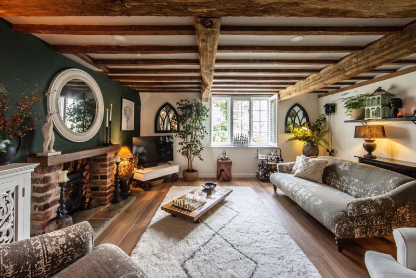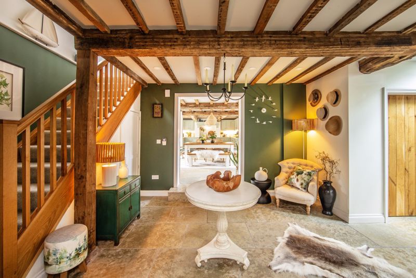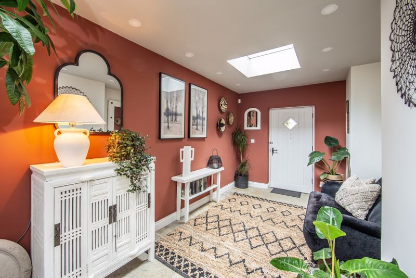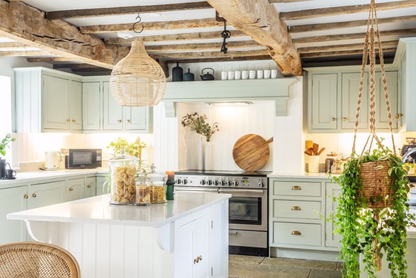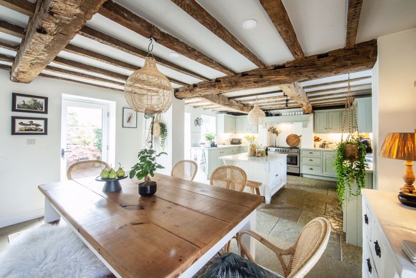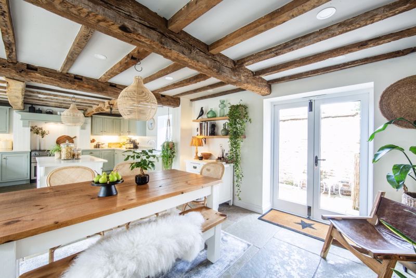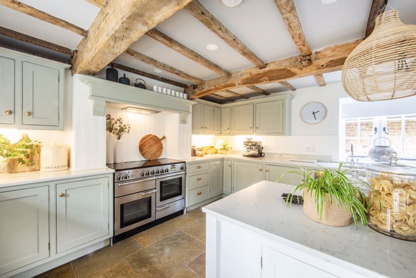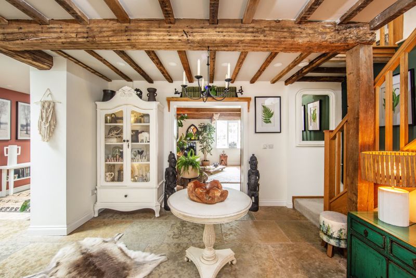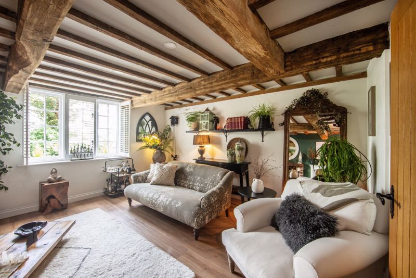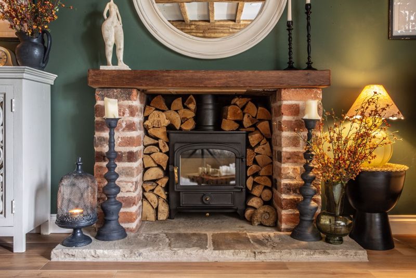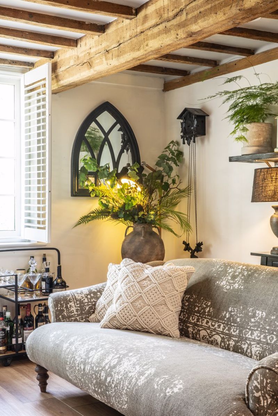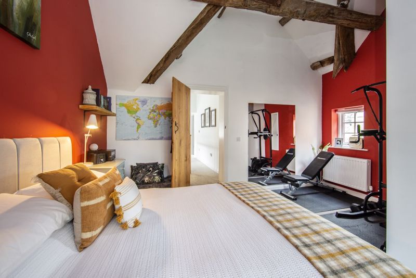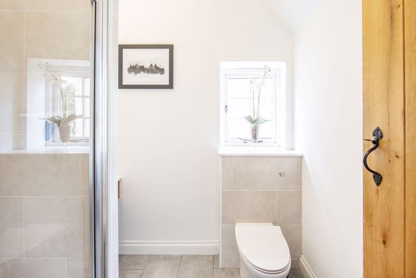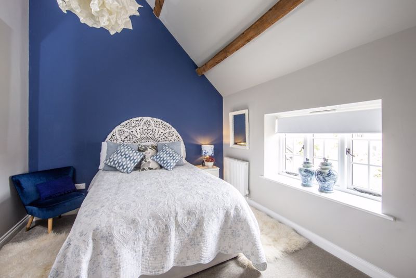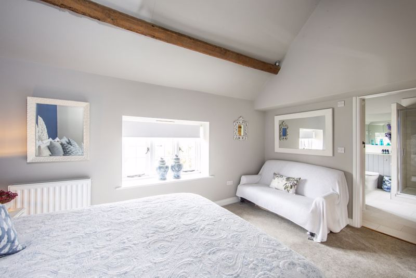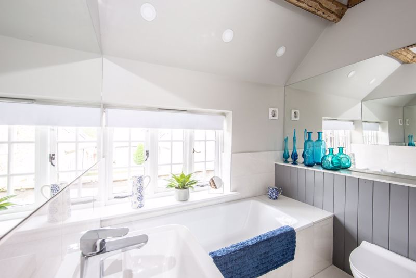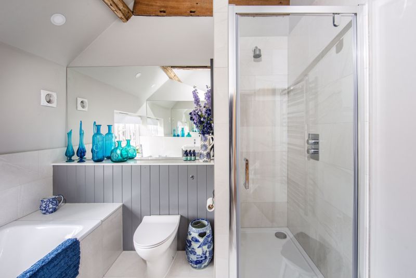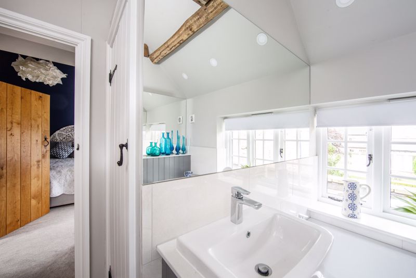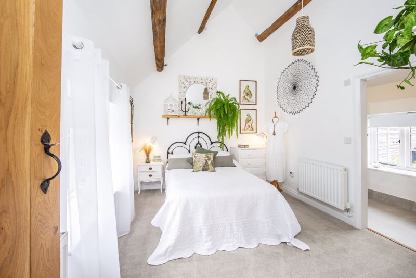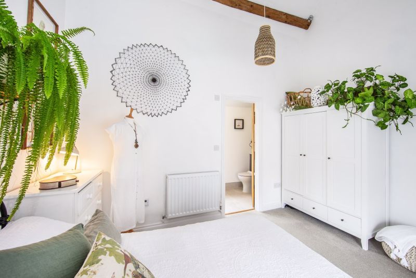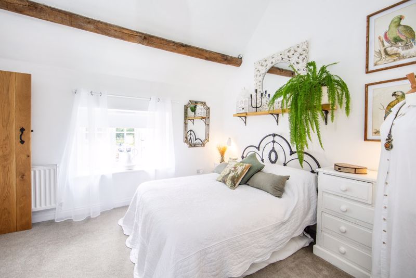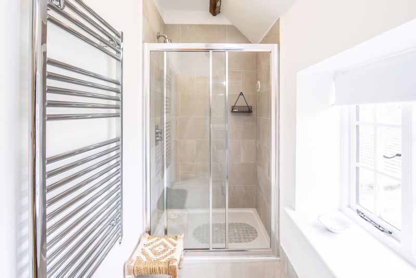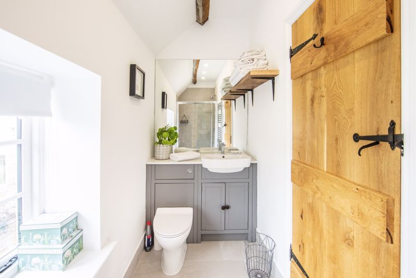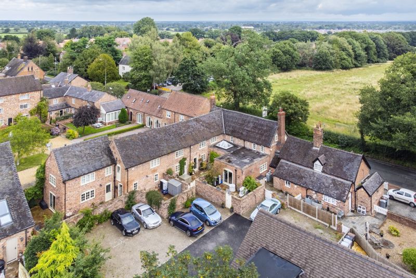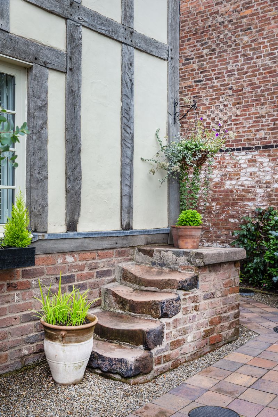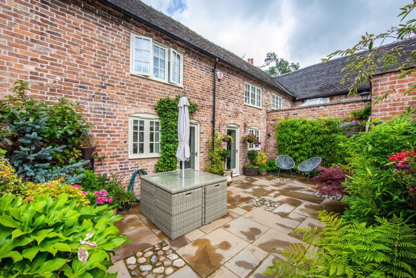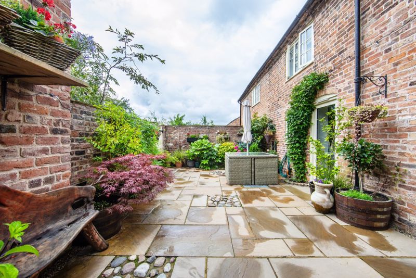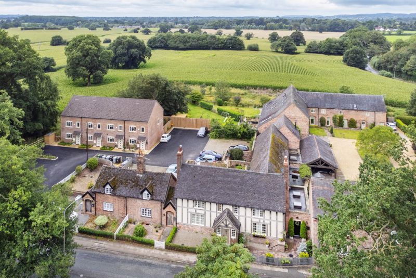Chester Road, Acton, Nantwich Guide Price £557,000
Please enter your starting address in the form input below.
Please refresh the page if trying an alternate address.
A simply exquisite conversion of an historic listed period building providing outstanding features, character and accommodation, appointed throughout to an impeccable standard with exceptional surrounding aspects set in a select courtyard position within the sought after village of Acton, nearby to Nantwich. Delightfully presented and exuding significant style and charm with two stunning reception rooms, three vaulted bedrooms with three en-suites. Two walled courtyard gardens and allocated parking.
A simply exquisite conversion of an historic listed period building providing outstanding features, character and accommodation, appointed throughout to an impeccable standard with exceptional surrounding aspects set in a select courtyard position within the sought after village of Acton, nearby to Nantwich. Delightfully presented and exuding significant style and charm with two stunning reception rooms, three vaulted bedrooms with three en-suites. Two walled courtyard gardens and allocated parking.
Agents Remarks
Star Court is one of just three stunning properties created by the conversion of the former "Star Public House" within the charming and historic hamlet of Acton by Dorfold Hall and it's stunning grounds. The house overlooks the ancient civil war battle site and enjoys lovely aspects over the ancient Church of Acton and as far as the Macclesfield Hills. Acton stands in a fine position on the periphery of historic Nantwich. The property exudes exceptional style, character and charm and offers exquisite accommodation throughout. Nantwich is a charming and historic market town in South Cheshire countryside providing a wealth of Period buildings, 12th Century church, cobbled streets, independent boutique shops, cafes, bars and restaurants, historic market hall, superb sporting and leisure facilities with an outdoor saltwater pool, riverside walks, lake, nearby canal network, highly regarded Junior and Senior schooling and nearby to the M6 Motorway at Junction 16, Crewe mainline Railway Station and the forthcoming HS2 northern hub. Whatever your interest you'll find plenty to do in Nantwich. There are many visitor attractions within a short distance of the town including Bridgemere Garden Centre, The Secret Nuclear Bunker, Nantwich Museum and Cholmondeley Castle Gardens. It is also a major centre for canal holidays with several marinas within easy reach on the Shropshire Union and Llangollen canals. Nantwich hosts a number of festivals throughout the year including The Nantwich Show, the International Cheese Awards, Nantwich Jazz Festival and the Food Festival.
Property Details
A picket gate within picket fencing allows access to a period quarry tiled path leading to the front of the property with hard-formed borders and original horse-mounting sandstone steps. The path continues to:
Recessed Entrance Area
With lovely far reaching views to the front and a handsome panelled door leads to:
Entrance Hall
A delightful welcoming entrance to the property with two overhead lantern skylights, attractive stone floor, open access to Principal Reception Hall and an Oak door leads to:
Cloakroom
With double glazed window to courtyard, WC, stone floor, vanity wash basin with mixer tap and cupboard beneath, recessed ceiling lighting and extractor fan.
From the Entrance Hall open access leads to:
Principal Hall
A glorious hallway with lovely aspects to the front via sectional glazed window within the Lounge, superb aspects to a lovely open plan Dining Kitchen, stone floor, high exposed Oak beamed ceiling and pillars, exposed Oak staircase ascending to first floor,step and double doors to Dining Kitchen and double Oak doors lead to:
Lounge
15' 7'' x 15' 0'' (4.76m x 4.57m)
A glorious room with exposed ceiling beams, recessed fireplace with raised stone hearth within Cheshire brick surround and with mantel over incorporating a Clear View log burning stove, high quality Oak effect tiled floor and sectional double glazed windows to front elevation with fitted plantation shutters.
From the Hall a raised stone step ascends to:
Open Plan Family Dining Kitchen
25' 11'' x 14' 7'' (7.90m x 4.44m)
Dining Area With stone floor, sectional double glazed window to courtyard, fully glazed double glazed door to courtyard, full glazed double glazed double doors to North facing courtyard, exposed ceiling beams and open access leads to:
Breakfast Kitchen
A delightfully appointed Kitchen, comprehensively appointed with a superb range of shaker style base and wall mounted units, attractive marble working surfaces, underslung one and a half bowl sink unit with mixer tap, chimney recess incorporating a Rangemaster kitchen range with extraction hood within canopy over, exposed ceiling beams, integrated dishwasher, integrated washing machine, integrated fridge freezer, large central dining island with cupboards and drawers beneath, sectional double glazed window to South facing courtyard, sectional double glazed window to North facing courtyard, part panelled walling, full height double glazed door to courtyard.
First Floor Galleried Landing
With double radiator, partially vaulted ceiling incorporating exposed ceiling purlins, further radiator to rear landing, sectional double glazed windows overlooking courtyard and an Oak door leads to:
Bedroom One
15' 7'' x 15' 5'' (4.75m x 4.70m)
A glorious room with high vaulted ceiling incorporating ceiling beams and purlins, sectional double glazed window to front elevation incorporating fitted plantation shutters affording delightful views over open fields to the front, radiator and an Oak door leads to:
En-Suite Shower Room
7' 5'' x 5' 9'' (2.26m x 1.76m)
With enclosed shower cubicle incorporating full height screen, enamel wash basin with mixer tap upon granite plinth, WC, double glazed window to side elevation, fitted mirror, exposed ceiling beam and recessed ceiling lighting.
Bedroom Two
14' 1'' x 10' 8'' (4.29m x 3.26m)
With a vaulted and beamed ceiling, sectional double glazed window to rear elevation overlooking attractive gardens and Church beyond, double radiator and an Oak door leads to:
En-Suite Bathroom
10' 3'' x 8' 7'' (3.13m x 2.62m)
With a tiled panel bath, large fitted mirror, WC, wash basin upon stand with cupboards beneath, shower cubicle with tiled enclosure and full height screen, chrome towel radiator, tiled floor, fitted linen/airing cupboard incorporating shelving and a sectional glazed window affording outstanding aspects to the Church.
Bedroom Three
12' 11'' x 10' 3'' (3.93m x 3.13m)
With high vaulted and beamed ceiling, sectional double glazed window to courtyard elevation, radiator and an Oak door leads to:
En-Suite Shower Room (2)
With large walk-in shower enclosure incorporating full height sliding screen doors, wall mounted chrome towel radiator, sectional double glazed window with views of the Church, wash basin with cupboards beneath, WC and tiled floor.
Externally
Star Court benefits from two enclosed paved and walled courtyards. The North courtyard benefits from high Sandstone topped walling and incorporates a timber garden shed, air-source heat exchange pump and enjoys lovely views of the top of Acton Church. The South courtyard enjoys all day and evening sunshine with mature plants, trees and specimen shrubs.
Tenure
Freehold.
Services
Air-source heating system, mains water and electricity (not tested by Cheshire Lamont Limited).
Viewings
Strictly by appointment only via Cheshire Lamont Limited.
Directions
From Nantwich Town Centre leave in a Westerly direction along Welsh Row. Proceed under the canal bridge, past Dorfold Hall and then continue round the right hand bend where the property will be found on the left hand side.
Click to enlarge
- An exceptional conversation of an historic period building
- In a fine select courtyard position nearby to Nantwich
- Appointed and presented throughout to an exemplary standard
- Delightfully designed, chic and stylish accommodation throughout
- Incorporating considerable original period features and character
- In a superb village location with outstanding surroundings, aspects and views
- Large principal reception hall, stunning lounge, delightful open plan living family dining kitchen
- Three first floor vaulted double bedrooms, all with en-suites
- Walled courtyard gardens, allocated parking
- Early viewing advised
Nantwich CW5 8LD
Cheshire Lamont (North West) Ltd - Nantwich






