Derwent Close, Willaston Guide Price £330,000
Please enter your starting address in the form input below.
Please refresh the page if trying an alternate address.
A simply superb link-detached three/four bedroom house in a fine position affording delightfully enhanced and improved accommodation of considerable appeal with attractive gardens and surroundings and large driveway. Reception hall, lounge, open plan family dining kitchen, rear hall, utility/cloakroom and sitting room/bedroom four. Three first floor bedrooms and family bathroom. Early viewing recommended.
A simply superb link-detached three/four bedroom house in a fine position affording delightfully enhanced and improved accommodation of considerable appeal with attractive gardens and surroundings and large driveway. Reception hall, lounge, open plan family dining kitchen, rear hall, utility/cloakroom and sitting room/bedroom four. Three first floor bedrooms and family bathroom. Early viewing recommended.
Agents Remarks
This superb property is located within the popular village of Willaston which provides excellent junior schooling, shops and facilities that cater for day to day requirements and is a short distance away from the charming historic town of Nantwich.
Property Details
The property set back from the road behind a large lawned front garden area bordered with flower beds incorporating an abundance of plants and shrubs. A driveway provides ample parking facilities to the front of the property and a paved pathway leads to a quarry tiled recessed step within covered porch with high quality uPVC double-glazed composite door with full height sectional double glazed windows to either side and leads to:
Reception Hall
A superb entrance to the property with an attractive exposed pine handrail and post staircase ascending to first floor, understairs cupboard, radiator with thermostat and an Oak panelled door leads to;
Lounge
12' 0'' x 11' 10'' (3.66m x 3.60m)
With uPVC double-glazed windows to front elevation providing pleasant aspects, radiator with thermostat, high quality Oak plank effect flooring throughout, sliding pocket double Oak doors lead to;
Open Plan Family Dining Kitchen
11' 4'' x 18' 8'' (3.45m x 5.69m)
Providing lovely aspects over private rear gardens with uPVC double-glazed double doors to rear, double radiator with thermostat and high quality Oak plank flooring throughout. Kitchen Area Comprehensively equipped with a superb range of high quality base and wall mounted units beneath attractive working surfaces with complimentary upstands, peninsula dining counter incorporating a four ring induction hob with chimney canopy over, integrated double electric oven, integrated dishwasher, single drainer one and a half bowl sink unit and mixer tap, uPVC double-glazed window overlooking rear gardens, integrated fridge and freezer, panel door to under stairs pantry/cupboard and panel door lead to;
Rear Hall
With uPVC double-glazed door to rear gardens.
Laundry Room/Cloakroom
With wall mounted cupboards, plumbing for washing machine, attractive working surface, wash hand basin, WC, uPVC double-glazed window and recessed ceiling lighting.
Bedroom Four/Sitting Room
16' 0'' x 8' 7'' (4.88m x 2.62m)
With uPVC double-glazed window to rear elevation and high quality flooring.
First Floor Three Quarter Landing
With uPVC double-glazed window and access to loft.
Bedroom One
14' 5'' max x 10' 10'' (4.40m max x 3.29m)
With uPVC double-glazed window to front elevation, radiator with thermostat and built-in double cupboard with louvre doors and incorporating shelving.
Bedroom Two
11' 6'' max x 10' 3'' (3.50m max x 3.13m)
With uPVC double glazed window overlooking attractiver rear gardens, radiator with thermostat and built-in cupboard with louvre doors and incorporating shelving.
Bedroom Three
9' 6'' x 7' 7'' (2.89m x 2.30m)
With uPVC double glazed window to front elevation, radiator with thermostat and fitted over- stairs cupboard incorporating shelving.
Bathroom
With a tiled panel bath incorporating shower screen, fully tiled enclosure, vanity wash hand basin, WC, chrome towel radiator, attractive flooring, uPVC double-glazed window and a built- in airing cupboard incorporating wall mounted combination gas fired central heating boiler.
Externally
The gardens enjoy attractive sheltered aspects within high panel fencing and incorporate a paved patio area, lawned garden area, timber garden shed and provide attractive surrounding views.
Tenure
Freehold.
Services
All main services are connected (not tested by Cheshire Lamont Limited).
Viewings
Strictly by appointment only via Cheshire Lamont Limited.
Directions
From Nantwich proceed along Crewe Road towards Wistaston, turn right into Coppice Road, right into Murrayfield Drive and right again into Derwent Close. The property is on the right hand side.
Click to enlarge
- A delightfully appointed and presented link-detached house
- In a sought after and established location within Willaston
- Affording three/four bedroom accommodation
- Stylishly enhanced and improved throughout
- Attractive gardens with lovely surrounding aspects
- Large driveway and lawned front garden
- Fully equipped open plan family dining kitchen
- Reception hall, lounge, utility/cloakroom and sitting room/bedroom four
- Three first floor bedrooms and family bathroom
- Viewing highly recommended
Willaston CW5 6QQ
Cheshire Lamont (North West) Ltd - Nantwich





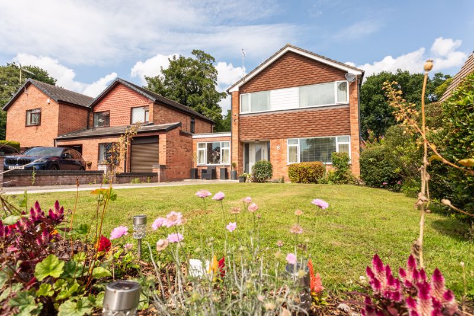
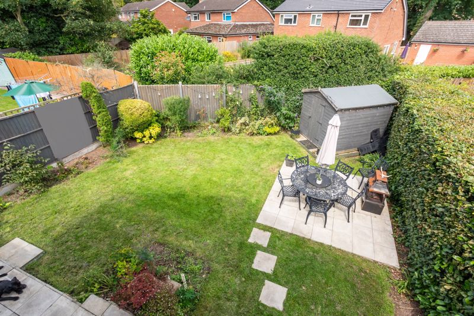

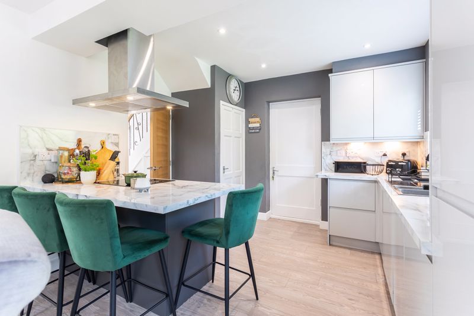

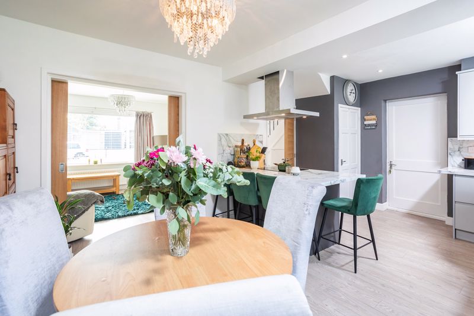
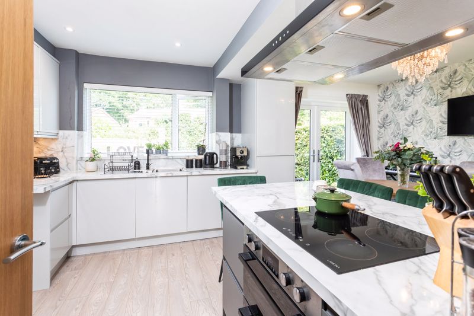
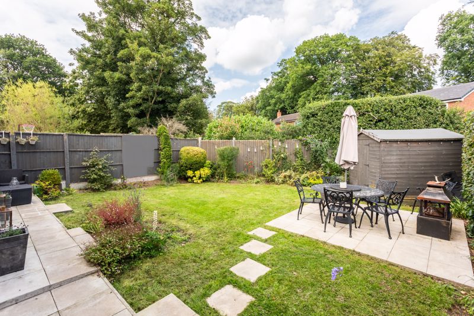
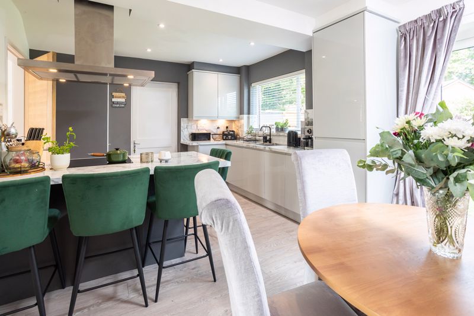

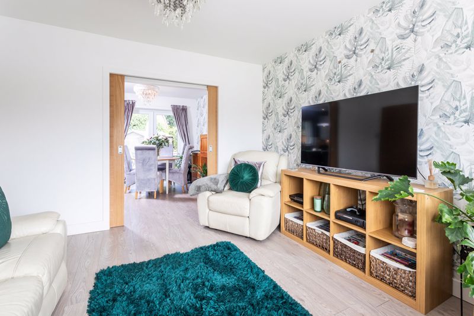
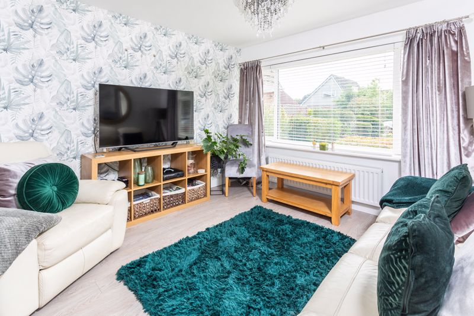
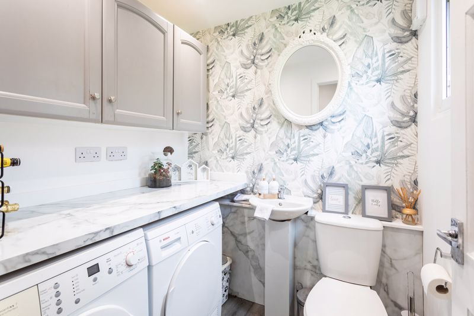
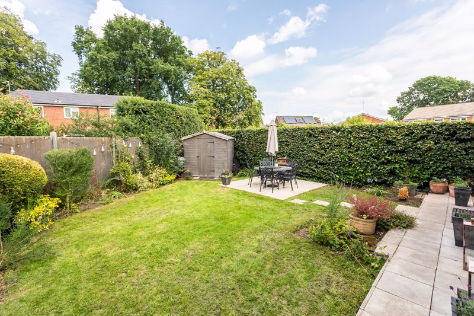
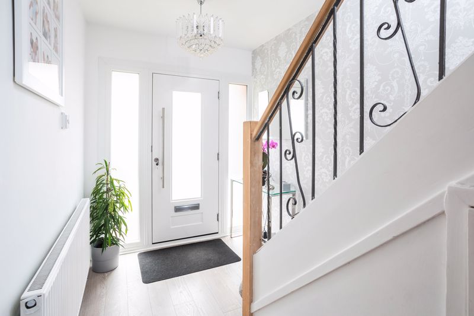
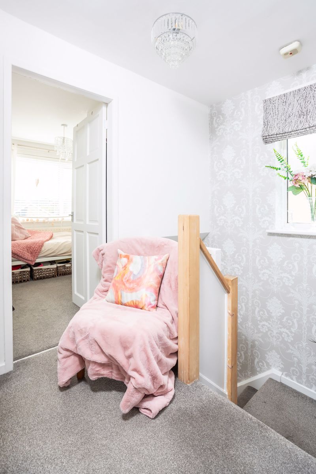
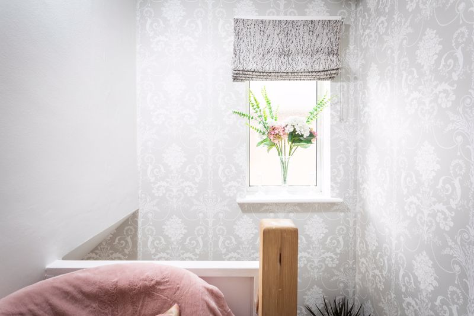
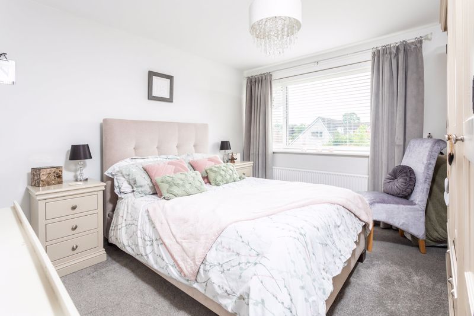
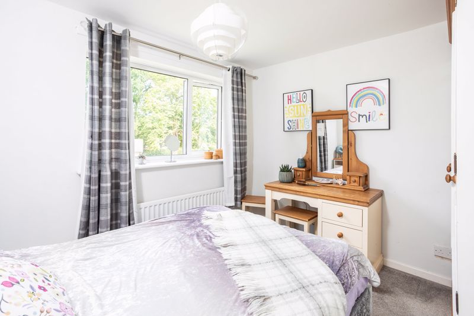

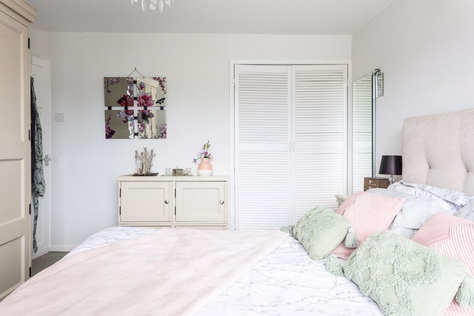


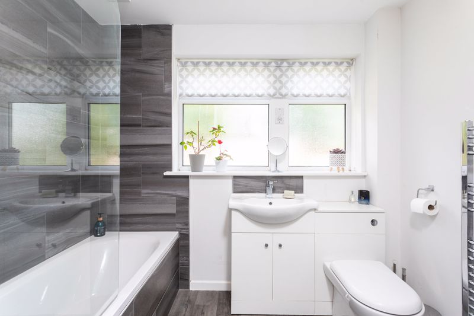

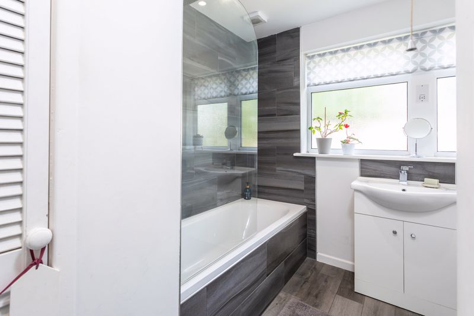
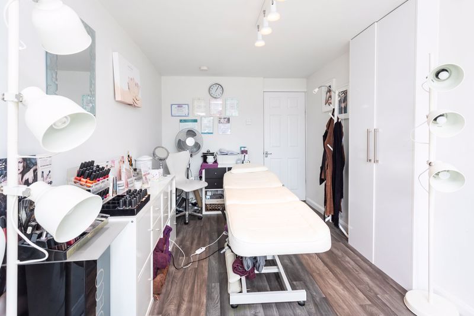
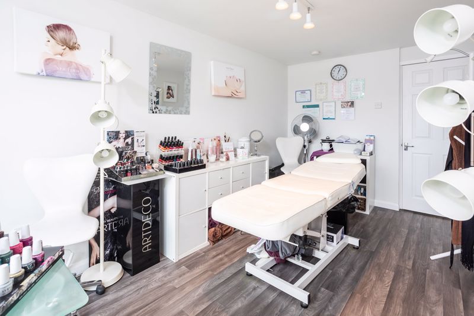
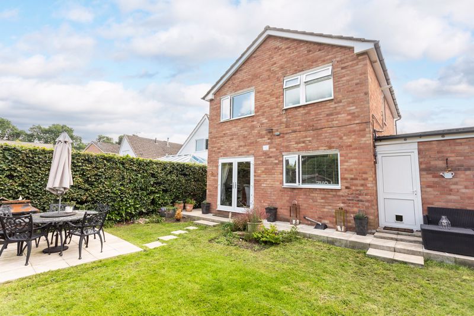
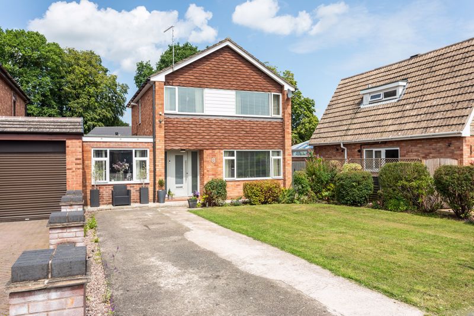
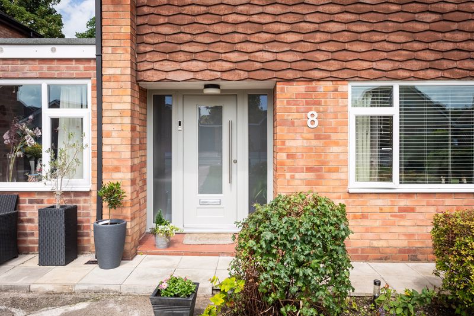
































.png)







