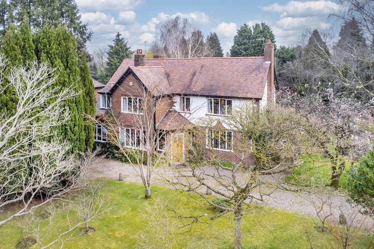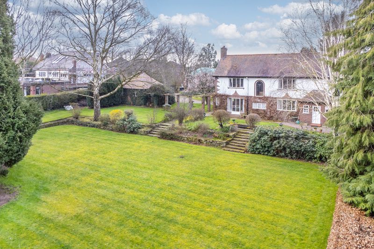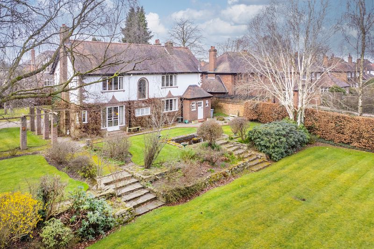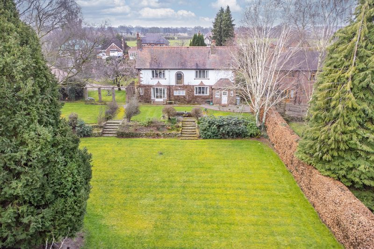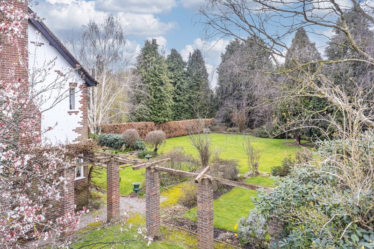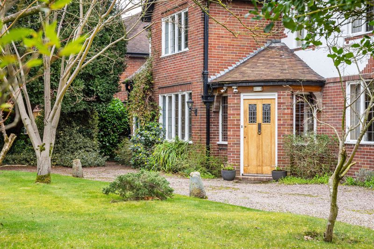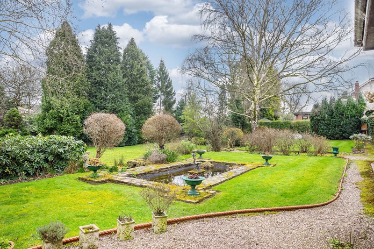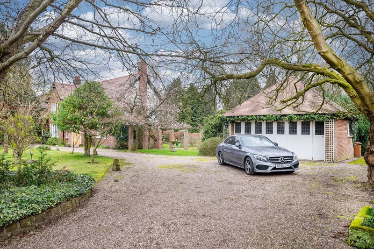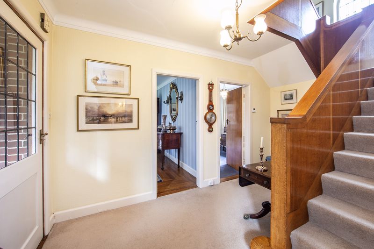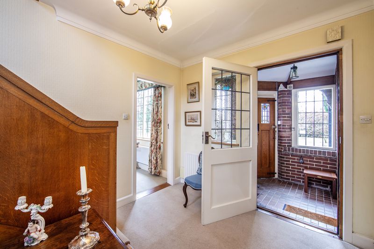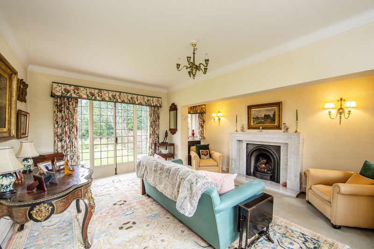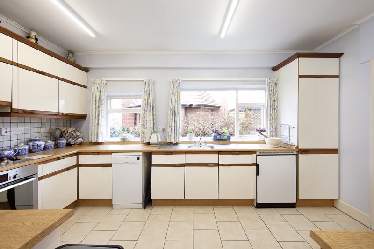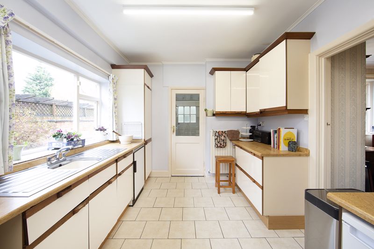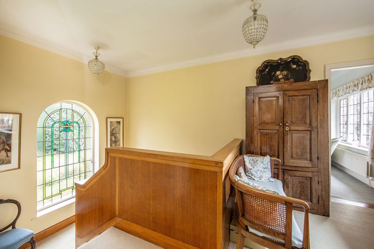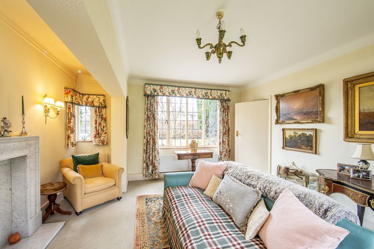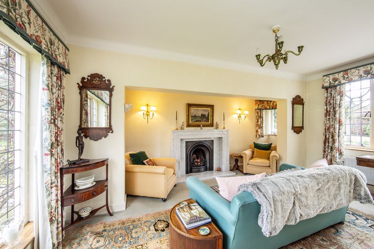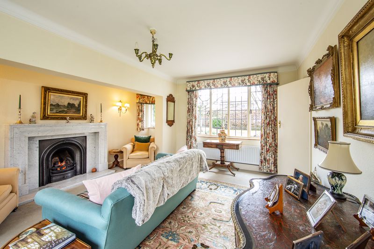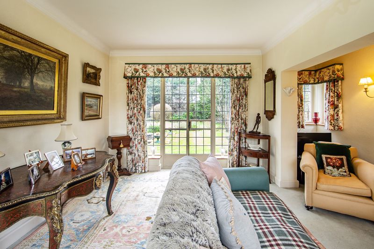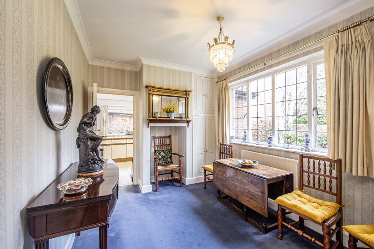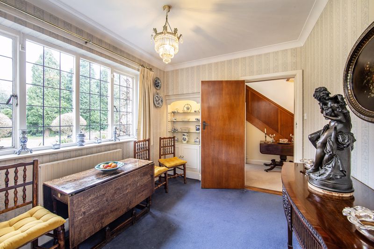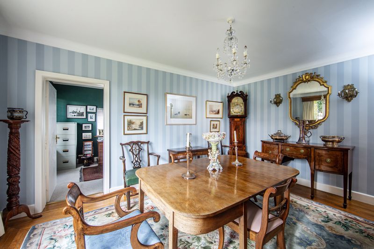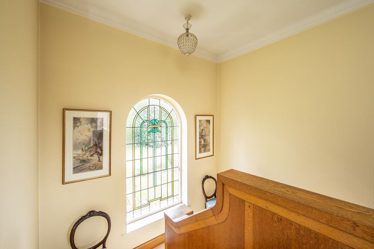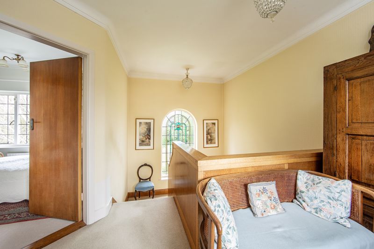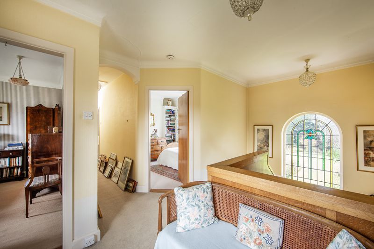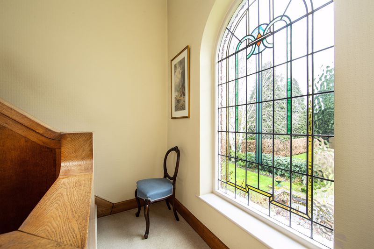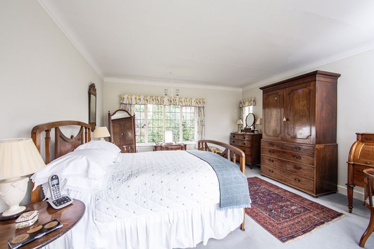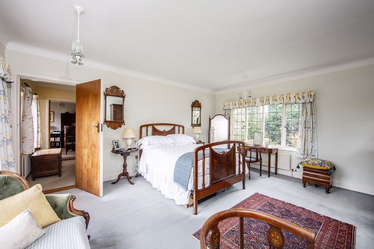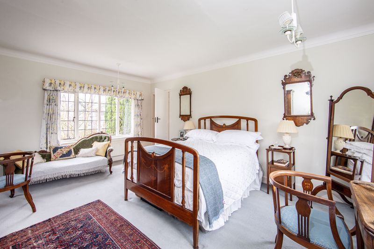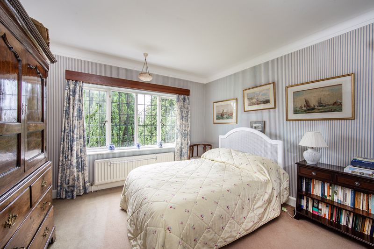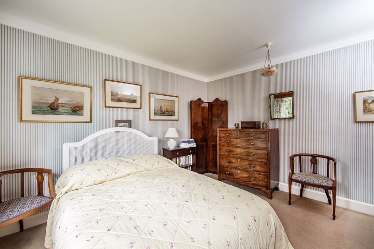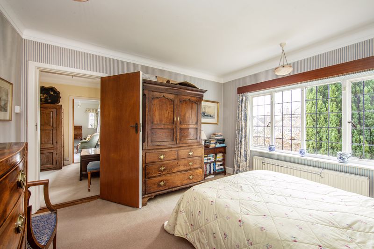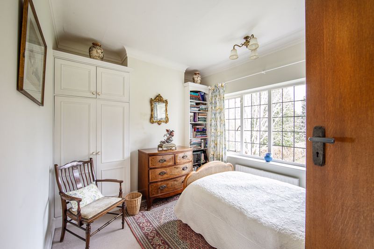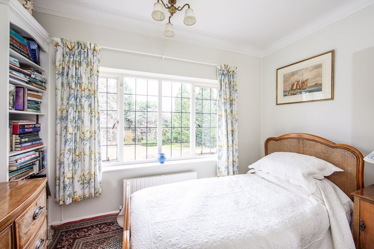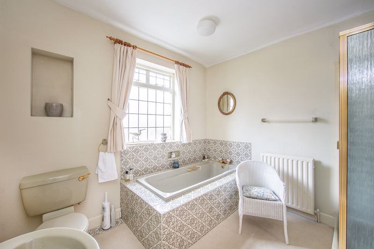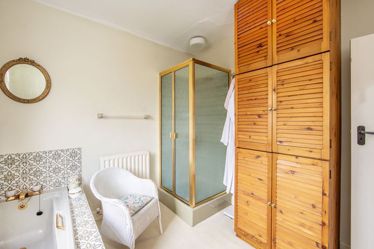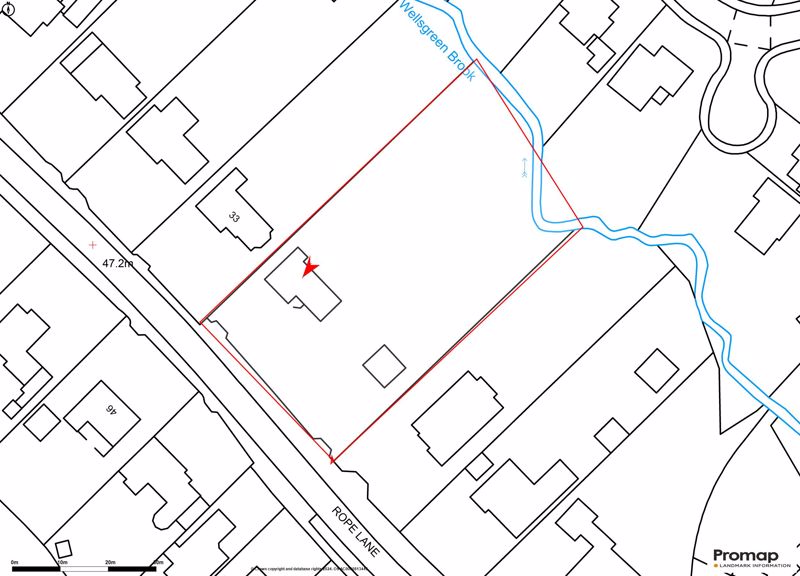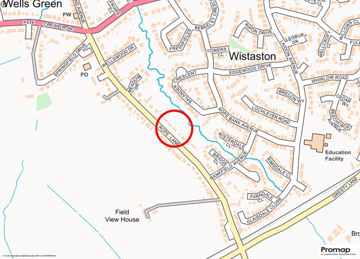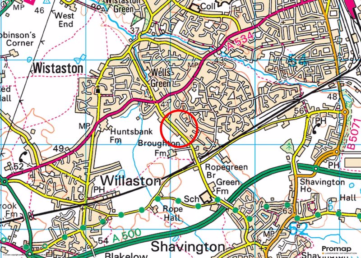Rope Lane, Wistaston Guide Price £750,000
Please enter your starting address in the form input below.
Please refresh the page if trying an alternate address.
An exceptional detached 1930's period house retaining considerable original appeal and features, standing in extensive established landscaped gardens and grounds to 0.75 of an acre in a prime residential location affording significant potential for further enhancement and extension with a separate detached superior building plot (subject to necessary planning consent). NO CHAIN. Viewing highly recommended.
An exceptional detached 1930's period house retaining considerable original appeal and features, standing in extensive established landscaped gardens and grounds to 0.75 of an acre in a prime residential location affording significant potential for further enhancement and extension with a separate detached superior building plot (subject to necessary planning consent). NO CHAIN. Viewing highly recommended.
Agents Remarks
This superb residence has been a treasured family home over the last 60 years and exudes a considerable range of the property's original features, charm, character and appeal. The house stands in a fine residential location within established private landscaped gardens and there is significant potential for re-development or a separate building plot. Nearby Nantwich is a charming and historic market town in South Cheshire countryside providing a wealth of Period buildings, 12th Century church, cobbled streets, independent boutique shops, cafes, bars and restaurants, historic market hall, superb sporting and leisure facilities with an outdoor saltwater pool, riverside walks, lake, nearby canal network and highly regarded Junior and Senior schooling. There is easy access to the M6 Motorway at Junction 16/17 and Crewe mainline Railway Station is just 1.5 miles away.
Please note this property represents a significant and increasingly rare opportunity and the Agents and Vendors reserve the right to offer the property by sealed bid if required in the event of multiple interest/offers.
Property Details
The property stands behind neat Beech hedging and is approached via a double entrance driveway with gate pillars allowing access to a substantial gravel drive. An original leaded and stained glass Oak panel door leads to:
Enclosed Entrance Porch
With quarry tiled flooring, leaded windows to front elevation and a step and original leaded glazed door leads to:
Reception Hall
A stunning wide entrance to the property with an original 1930's Oak staircase with half landing incorporating an arched leaded and stained glass window to east elevation ascending to first floor, radiator, deep coved ceilings, leaded and stained glass window and a door leads to:
Understairs Cloakroom
With corner fitted wash basin, WC, tiled flooring and a leaded and glazed window.
From the Reception Hall a door leads to:
Lounge
17' 0'' x 14' 6'' (5.18m x 4.42m)
With glorious aspects to the front and rear elevations via original leaded and glazed windows, coved ceiling, large Inglenook fireplace with leaded and stained glass windows to either side and incorporating an impressive marble fireplace with marble hearth, surround and arched grate inset, leaded and glazed double doors with full height leaded and glazed panels to either side overlooking delightful gardens and radiators.
From the Reception Hall a door leads to:
Dining Room
15' 11'' x 11' 11'' (4.85m x 3.62m)
A most elegant room with radiator, leaded and glazed windows to front elevation, coved ceiling, original Oak strip-plank flooring surround and a door leads to:
Home Office/Study
9' 5'' x 8' 11'' (2.88m x 2.71m)
With leaded and glazed windows to front and side elevations, coved ceiling and radiator.
From the Reception hall a door leads to:
Breakfast/Morning Room
9' 0'' x 11' 11'' (2.74m x 3.62m)
With coved ceiling, leaded and glazed windows to rear elevation, radiator, niche incorporating shelving with cupboards beneath, fireplace alcove with cupboards to side and a door leads to:
Breakfast Kitchen
14' 10'' max x 8' 11'' (4.51m max x 2.71m)
With windows to side elevation, range of kitchen units comprising cupboards and drawers, tall cupboards, double drainer sink unit with mixer tap, four ring gas hob with filter canopy over and built-in oven beneath, tiled floor, plumbing for dishwasher, radiator, coved ceiling and a glazed door leads to:
Rear Reception Porch/Utility Room
With recent wall mounted Worcester Bosch gas fired central heating boiler, tiled flooring, plumbing for washing machine, two wall mounted cupboards, sectional glazed door to outside and window.
Large Galleried Landing
With arched leaded and stained glass window to east elevation, leaded and glazed window to front elevation and Inner Landing with access to loft.
Bedroom One
17' 0'' x 14' 6'' (5.18m x 4.42m)
With leaded and glazed windows to three elevations, coved ceiling and radiator.
Bedroom Two
12' 8'' x 11' 11'' (3.86m x 3.62m)
With leaded and glazed windows to front elevation, coved ceiling and radiator.
Bedroom Three
13' 6'' max x 8' 11'' (4.11m max x 2.71m)
With leaded and glazed eaves window to front elevation, leaded and glazed window to side elevation, built-in cupboard, built-in drawers, corner fitted sink, coved ceiling and radiator.
Bedroom Four
9' 0'' x 11' 11'' (2.74m x 3.62m)
With leaded and glazed windows to rear elevation, coved ceiling and radiator.
Family Bathroom
9' 7'' max x 8' 11'' (2.91m max x 2.71m)
With a tiled panel bath inset within tiled surround, WC, pedestal wash basin, corner fitted shower cubicle, radiator, full height fitted airing cupboard and leaded and glazed window.
Externally
This exceptional residence stands in delightful private gardens and grounds which border Wistaston Brook and benefit from extensive lawned garden areas and an abundance of specimen trees throughout the grounds and the periphery. The property is set back from Rope Lane behind low walling and neat hedging with twin entranceways approaching the property to a large driveway and a substantial detached period garage. The grounds in all extend to 0.75 of an acre and to the South elevation of the property, where the garage is situated, stands an enclosed area of garden that offers significant potential for a separate dwelling subject to consent.
Detached double Garage
With sliding folding leaded and stained glass panel door to front, light and power.
Tenure
Freehold.
Services
All main services are connected (not tested by Cheshire Lamont).
Viewings
Strictly by appointment only via Cheshire Lamont.
Directions
From Nantwich proceed along Crewe Road to the traffic lights at Wells Green and turn right along Rope Lane where the property is situated on the left hand side.
Click to enlarge
- A stunning 1930's detached period residence
- In extensive established private gardens and grounds to 0.75 of an acre
- Retaining considerable original appeal, features and character
- Providing superbly designed, appointed and arrayed accommodation
- In a highly sought after prime residential location
- Of exceptional quality and offering considerable further potential
- Affording a great range of opportunities including extension, enhancement and separate building plot
- Situated amongst similar calibre houses nearby to good facilities and the popular historic town of Nantwich
- Four reception rooms, four bedrooms and family bathroom
- Large twin entrance driveway and original detached period double garage
Wistaston CW2 6RB
Cheshire Lamont (North West) Ltd - Nantwich





