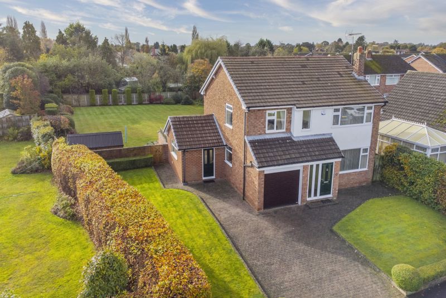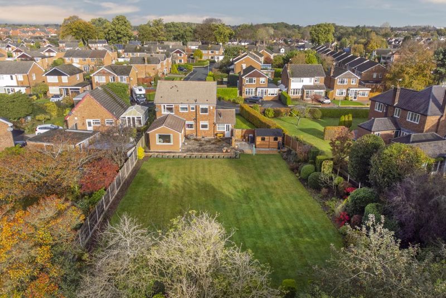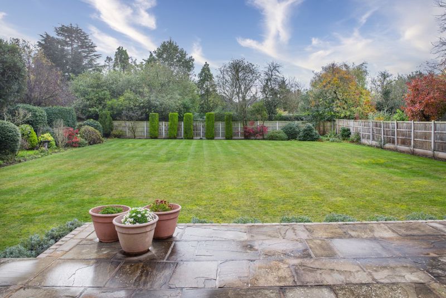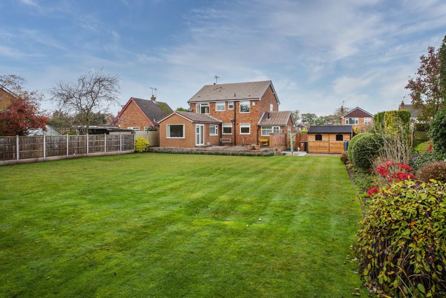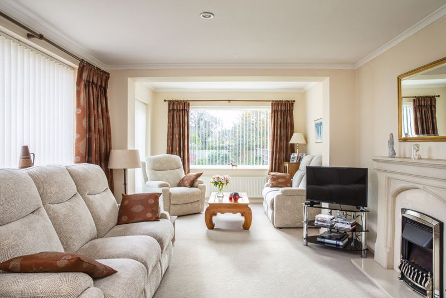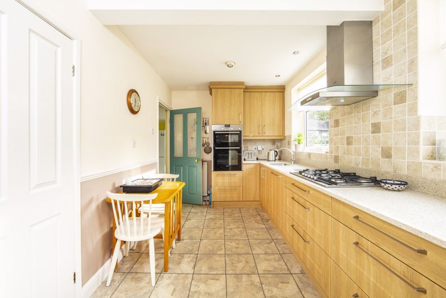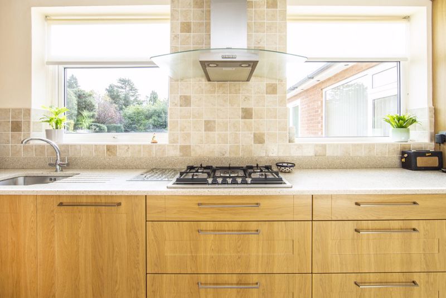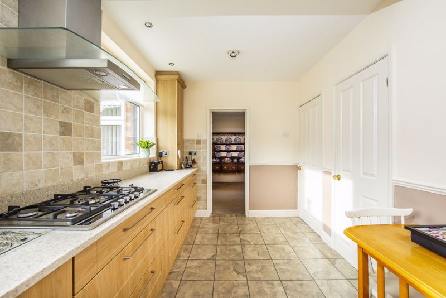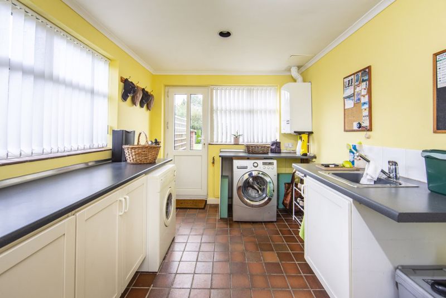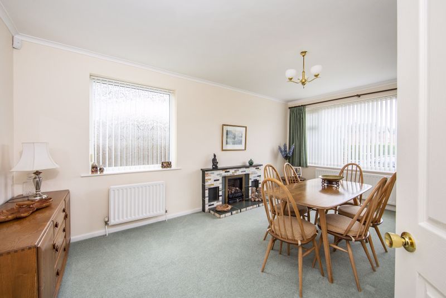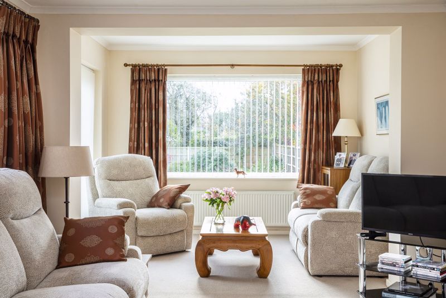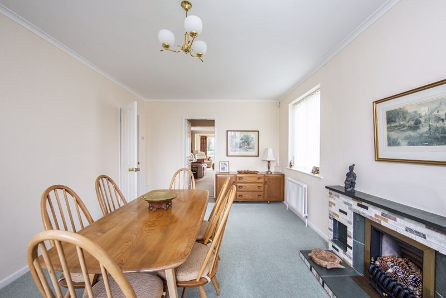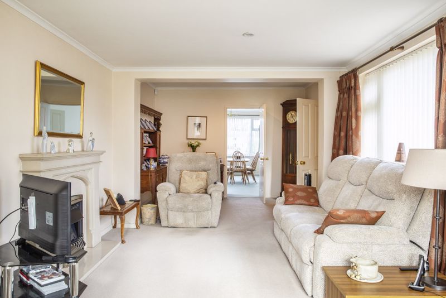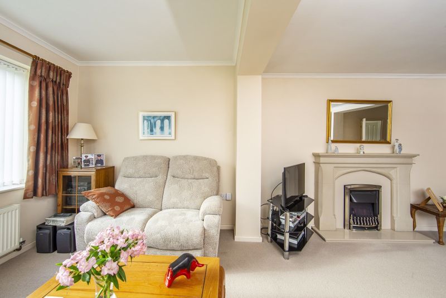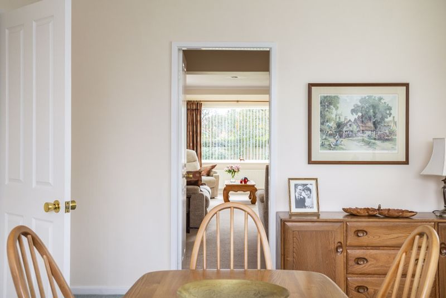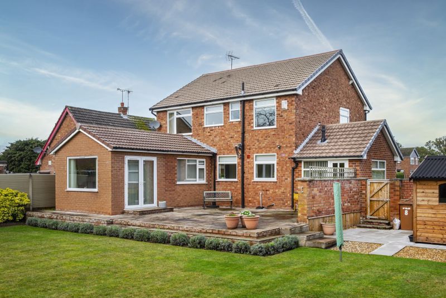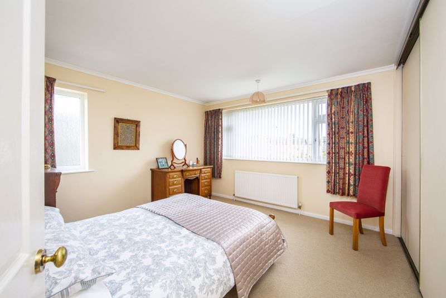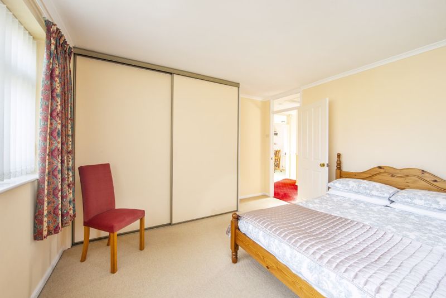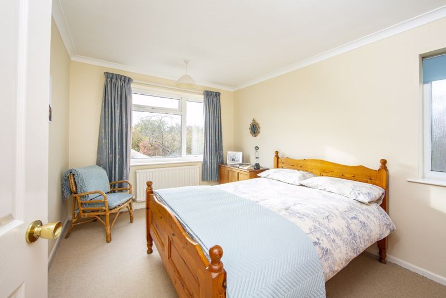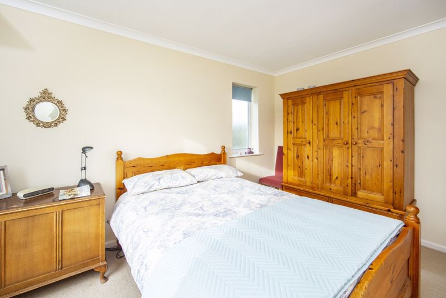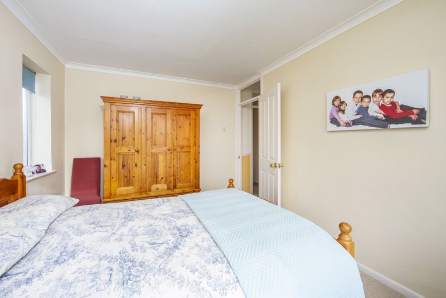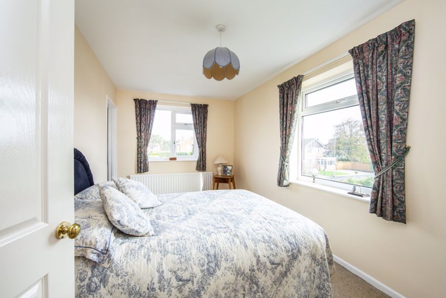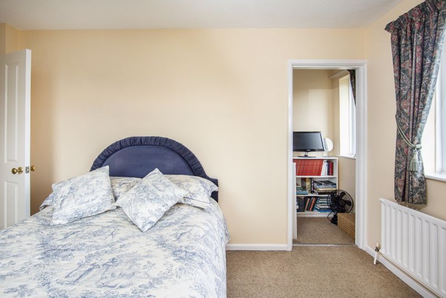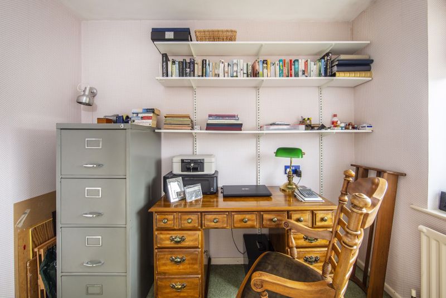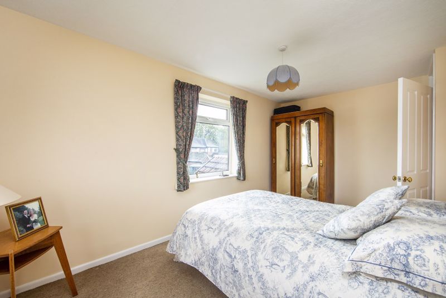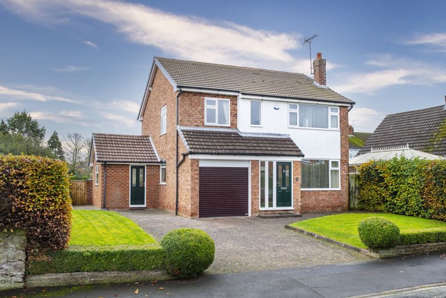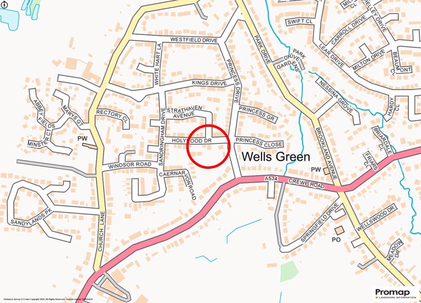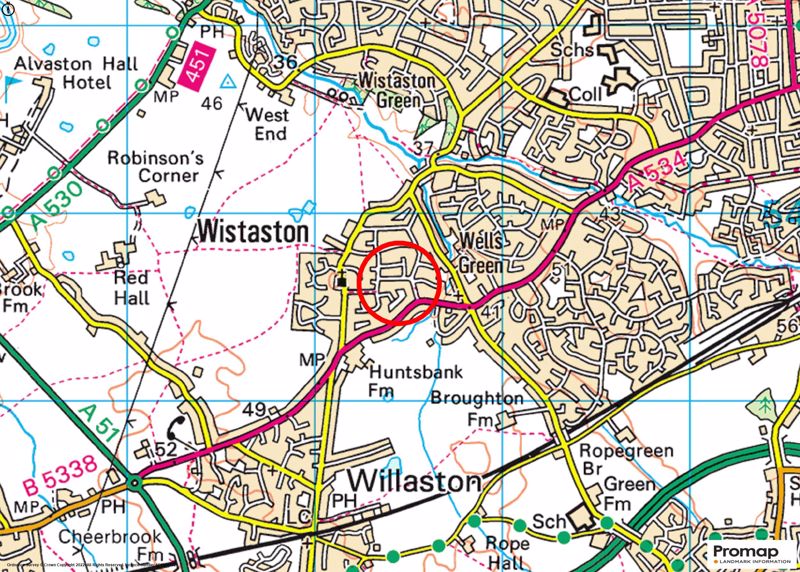Holyrood Drive, Wistaston Guide Price £387,000
Please enter your starting address in the form input below.
Please refresh the page if trying an alternate address.
An outstanding extended detached family home in a delightful location benefiting from extensive South facing gardens and grounds to 0.28 of an acre with lovely surrounding aspects offered with no chain. Enclosed reception porch, reception hall, cloakroom, extended lounge with garden room area, dining room/sitting room, breakfast kitchen and utility room. Four first floor bedrooms and family bathroom. Single integral garage and driveway. Viewing highly recommended.
An outstanding extended detached family home in a delightful location benefiting from extensive South facing gardens and grounds to 0.28 of an acre with lovely surrounding aspects offered with no chain. Enclosed reception porch, reception hall, cloakroom, extended lounge with garden room area, dining room/sitting room, breakfast kitchen and utility room. Four first floor bedrooms and family bathroom. Single integral garage and driveway. Viewing highly recommended.
Agents Remarks
This superb detached house is situated in a highly regarded and sought after location nearby to shops and facilities within Wistaston village with excellent dog walking over open countryside and highly regarded junior schooling at Church lane. The village is situated mid way between Crewe and its facilities and the nearby historic town of Nantwich. Nearby Nantwich is a charming and historic market town in South Cheshire countryside providing a wealth of period buildings, 12th Century church, cobbled streets, independent boutique shops, cafes, bars and restaurants, historic market hall, superb sporting and leisure facilities with an outdoor saltwater pool, riverside walks, lake and nearby canal network with highly regarded Junior and Senior schooling and nearby to the M6 Motorway at Junction 16, Crewe mainline Railway Station and the forthcoming HS2 northern hub.
Property Details
A block paved driveway provides excellent car parking facilities with a block paved path continuing to a raised block paved step which leads to a high quality uPVC double glazed door allowing access to:
Enclosed Entrance Hall
With full height side panel, high quality Oak effect flooring incorporating mat recess and a sectional glazed internal door with clear glazed side panel leads to:
Reception Hall
With a door to deep walk-in cupboard incorporating coat rail, spindled staircase ascending to first floor, dado rail, radiator, high quality Oak effect flooring and a panel door leads to:
Dining Room
17' 1'' x 11' 0'' (5.20m x 3.35m)
With uPVC double glazed window to front elevation providing pleasant aspects, double radiator, central fireplace with tiled surround, slate mantel and hearth, uPVC double glazed window to side elevation, double radiator, coved ceiling and a panel door to Lounge.
From the Reception Hall a panel door leads to:
Breakfast Kitchen
8' 1'' x 14' 9'' (2.47m x 4.49m)
Delightfully appointed with a superb range of updated and refreshed Oak effect fronted base and wall mounted units comprising cupboards and drawers, Corian working surfaces, Siemens five ring gas hob with Siemens filter canopy over, built in Siemens double electric oven, under slung sink with mixer tap, part tiled walls, recessed ceiling lighting, dado rail, radiator, door to pantry cupboard incorporating shelving, panel door to Lounge and a sectional glazed door leads to:
Side Hall
With a step descending to:
Open Plan Laundry/Utility Room
12' 9'' x 8' 6'' (3.88m x 2.58m)
Comprehensively equipped with a superb range of base units beneath attractive working surfaces, stainless steel sink with mixer tap, plumbing for washing machine, wall mounted Worcester combination gas fired central heating boiler, quarry tiled flooring, uPVC double glazed window to side elevation, uPVC double glazed door to rear garden, uPVC double glazed window overlooking rear garden, space for fridge/freezer and a uPVC double glazed door to front elevation.
From the Breakfast Kitchen a door leads to:
Extended Lounge
27' 9'' x 11' 0'' (8.47m x 3.35m)
A delightfully appointed and comprehensively extended reception room providing lovely aspects over private rear gardens, uPVC double glazed double doors to extensive paved patio terrace, uPVC double glazed window to rear elevation, coved ceiling, uPVC double glazed window to side elevation, gas flame effect fire inset within attractive surround, hearth and radiator.
From the Reception Hall a sectional glazed door leads to:
Cloakroom
With wall mounted wash hand basin, WC and quarry tiled flooring.
From the Reception Hall a door leads to:
Integral Single Garage
18' 1'' x 8' 7'' (5.50m x 2.61m)
With electrically operated remote controlled roller door, uPVC double glazed window, light and power.
From the Reception Hall stairs ascend to:
First Floor Landing
A spacious landing with access to loft, dado rail and a door leads to:
Bedroom One
11' 11'' x 13' 9'' (3.63m x 4.18m)
With uPVC double glazed window to front elevation providing pleasant aspects, radiator, uPVC double glazed window to side elevation and fitted wardrobes with full height sliding doors and incorporating railing and shelving.
Bedroom Two
15' 7'' x 11' 11'' max (4.75m x 3.64m max)
With uPVC double glazed window to side elevation, uPVC double glazed window to front elevation, radiator and over- stairs cupboard area with internal glazed window to landing.
Bedroom Three
13' 3'' x 9' 6'' (4.04m x 2.89m)
With uPVC double glazed window to rear elevation, coved ceiling, radiator and uPVC double glazed window to side elevation.
Bedroom Four
8' 8'' x 7' 11'' (2.64m x 2.41m)
With uPVC double glazed window providing lovely aspects over rear garden and radiator.
Bathroom
With panelled bath, shower cubicle with full height screen and shower over, WC, fitted sink with cupboards beneath and to side, part tiled walls, recessed ceiling lighting, uPVC double glazed windows and attractive nickel towel radiator.
Externally
This superb detached house stands in a highly sought after position within Wistaston with attractive surroundings and benefits from large lawned South facing gardens and overall the property stands in 0.28 of an acre. The driveway to the front accommodates a number of vehicles and leads to a single integral garage and there is a wide strip of ground to the left hand side of the property.
Services
All main services are connected (not tested by Cheshire Lamont Limited).
Viewings
Strictly by appointment only via Cheshire Lamont Limited.
Directions
Proceed along Crewe Rd/B5338 and at the roundabout take the 2nd exit and continue to follow Crewe Rd/A534 towards Crewe and Wistaston. Turn left onto Princess Drive and turn left onto Holyrood Drive where the property is located on the left hand side.
Click to enlarge
- A superb detached family home
- In a highly sought after and established residential location within Wistaston
- Affording very well maintained and presented accommodation
- With extensive South facing lawned gardens extending to 0.28 of an acre
- Four bedrooms and a family bathroom with separate shower
- Extended lounge with garden room area, dining room/sitting room
- Well appointed breakfast kitchen, separate laundry room and cloakroom
- Large driveway and integral garage
- NO CHAIN
- Early viewing recommended
Wistaston CW2 8JG
Cheshire Lamont (North West) Ltd - Nantwich





