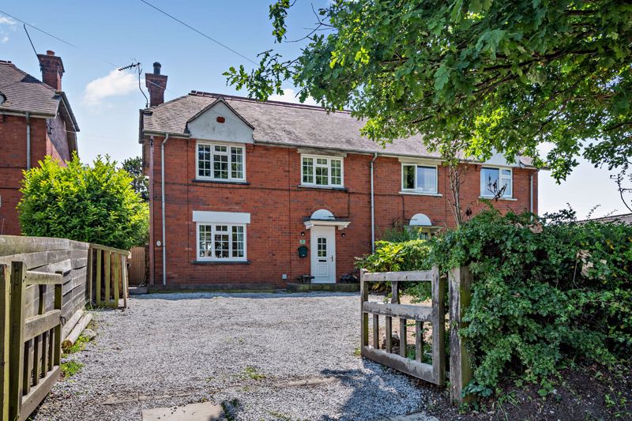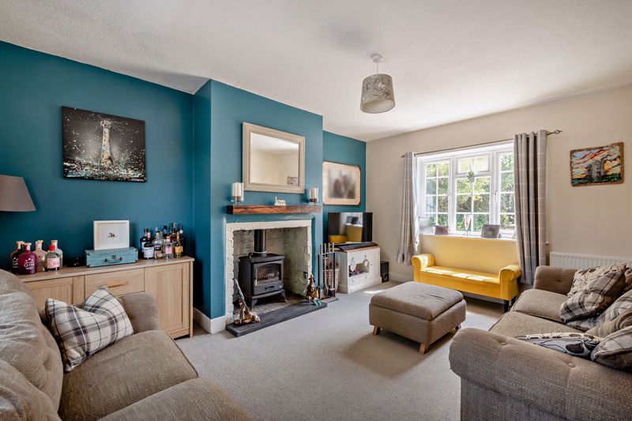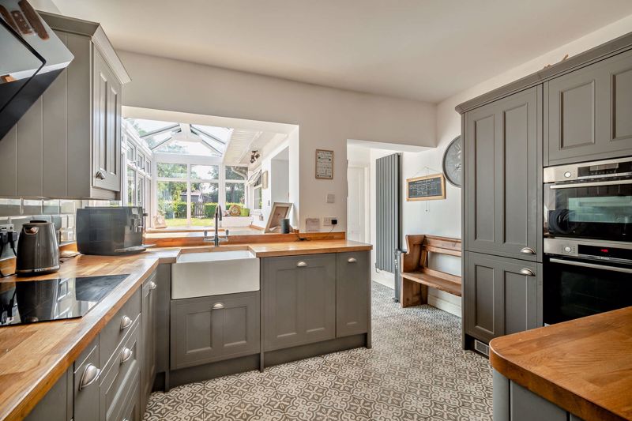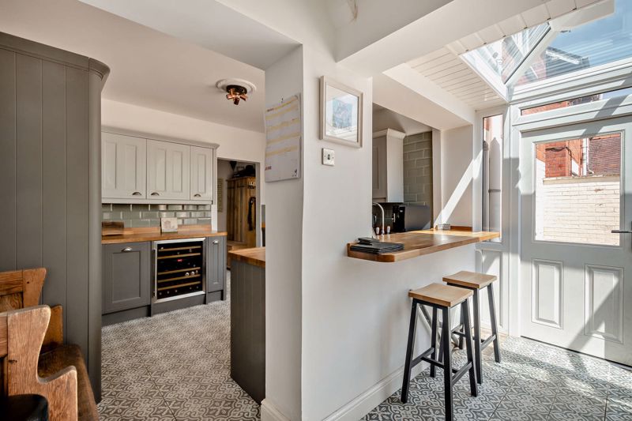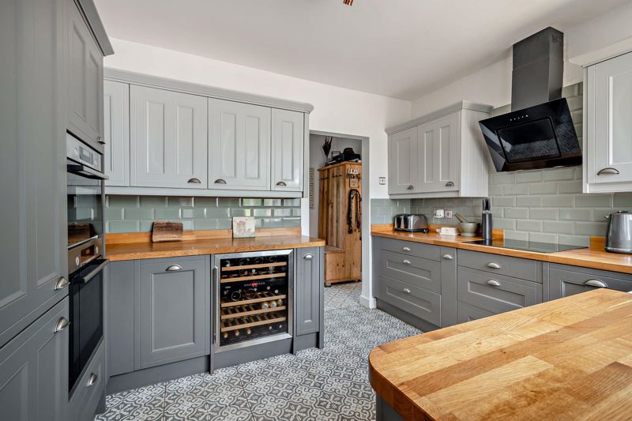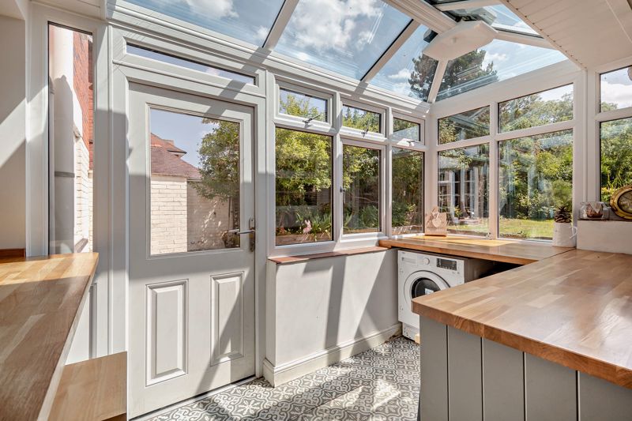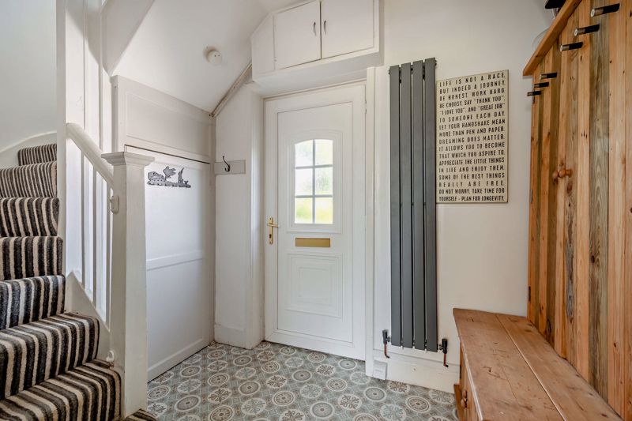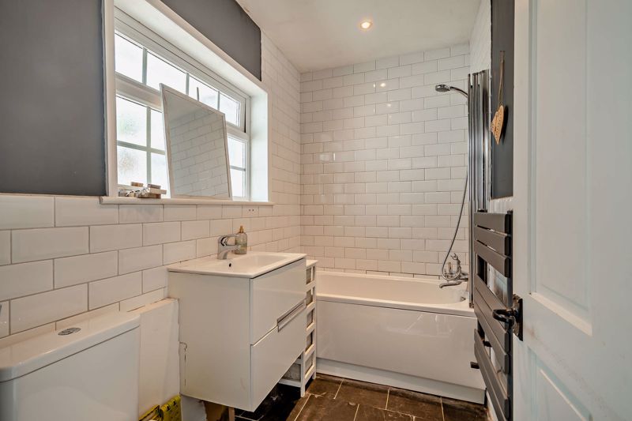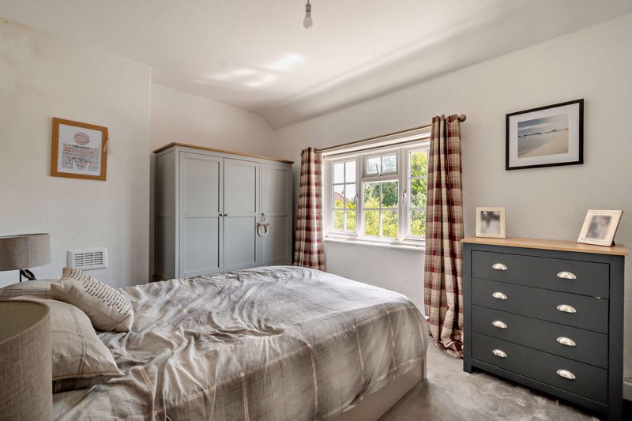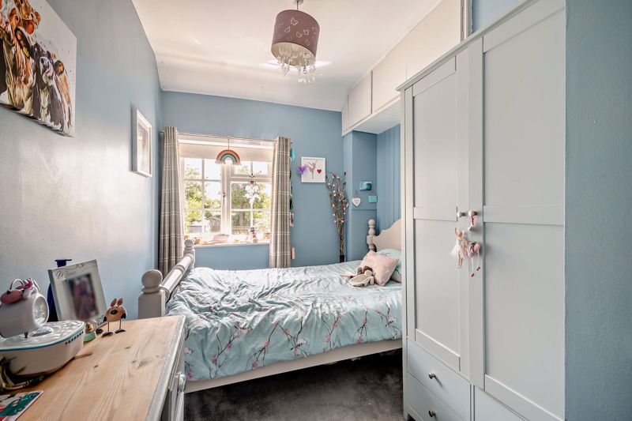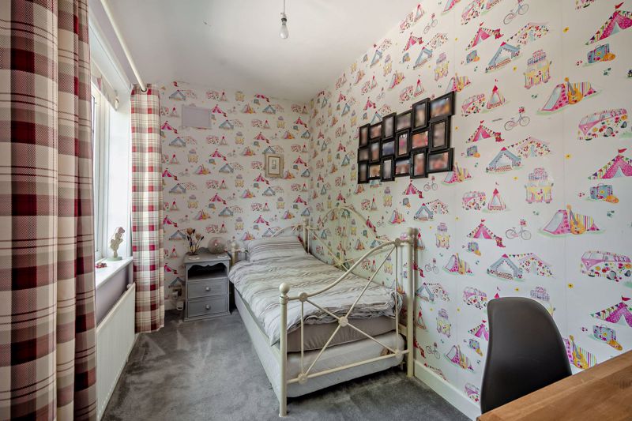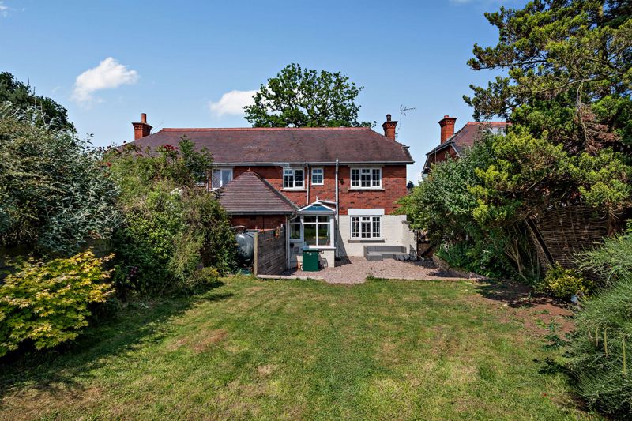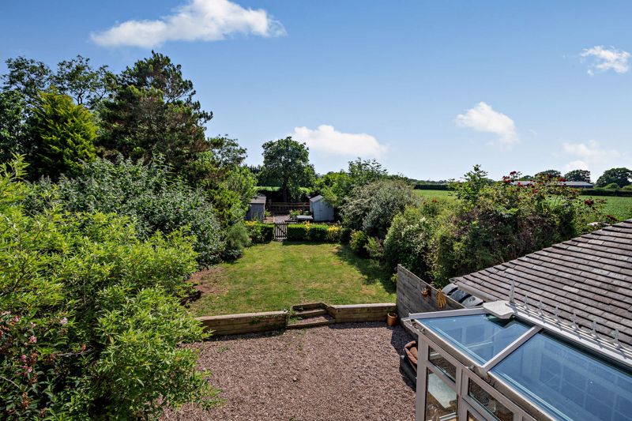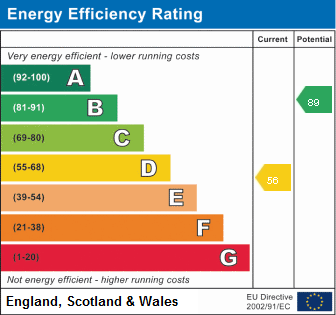Witney Lane, Edge, Malpas £294,000
Please enter your starting address in the form input below.
Please refresh the page if trying an alternate address.
Conveniently situated within 1.75 miles of Malpas High Street, this Three Bedroom Semi-Detached property benefits from a Kitchen Extension and large garden to the rear along with ample parking to the front.
Conveniently situated within 1.75 miles of Malpas High Street, this Three Bedroom Semi-Detached property benefits from a Kitchen Extension and large garden to the rear along with ample parking to the front.
• Reception Hall, Living Room fitted with log burner, Wren Kitchen fitted in 2019 open plan to Conservatory Extension, Bathroom. • Three first floor Bedrooms and Washroom. • Parking for a number of cars to the front, large gardens to the rear.
Location
The property is located on the outskirts of the prosperous village of Malpas with its bustling High Street, historic church and the highly sought after Ofsted Outstanding Bishops Heber High School. Fabulous walks can be enjoyed from the property or alternatively just a short drive to the Bickerton and Peckforton Hills (3 miles) where one can pick up the Sandstone Trail and enjoy far reaching views across the Cheshire Plain and Welsh Hills. There are many recreational facilities available within the area including golf clubs, cricket, tennis, football, hockey and rugby clubs as well as riding schools.
Accommodation
The front door is situated beneath a Storm Porch which opens to a welcoming Reception Hall which in turn gives access to the Living Room and Kitchen. A staircase rises to the first floor with useful storage cupboard beneath. The well proportioned Living Room 4.8m x 3.6m is dual aspect with windows to both front and rear and has a central fireplace fitted with a log burning stove. The well appointed 6.1m Kitchen includes an Open Plan Conservatory style extension which creates an eating area directly off the Kitchen. The working area of the Kitchen Area 3.5m x 2.8m was re-fitted in 2019 with Wren kitchen units (finished in Farrow & Ball colours) and complemented with timber work surfaces which include a ceramic sink unit.
.
Appliances include a four ring induction hob with extractor above, fan assisted oven, microwave combi oven, large wine chiller, integrated fridge freezer and dishwasher. A tiled floor runs seamlessly through into the Versatile Conservatory Eating Area/Utility Room which is fitted with timber work surfaces to create a bar stooled eating area and also providing space for a washing machine. A ground floor Bathroom is fitted with a panelled bath with mixer tap serving shower attachment above, there is also a low level WC, wall mounted wash hand basin with drawer unit beneath and a heated towel rail.
Bedroom Accommodation
To the first floor there are Three Bedrooms and a Washroom fitted with a low level WC and wash hand basin. Bedroom One 3.8m x 2.8m and Bedroom Two 3.8m x 2.3m (dimensions include a laundry cupboard above staircase) both these rooms overlook the rear garden. Bedroom Three 3.7m x 1.9m overlooks the front.
Externally
To the front of the property there is a spacious gravelled parking area which can accommodate three vehicles, access to the side of the property leads into a large rear garden which includes a gravelled area with steps beyond leading up to a lawned area and further former vegetable garden area beyond that.
Directions
From the centre of Malpas proceed from the High Street along Chester Road passing the Bishop Heber High School on the left hand side to the roundabout at the A41 where the Forts of India restaurant is found on the right hand side. Take the first turning left off the roundabout into Witney Lane and the property will be found after a short distance on the left hand side. What Three Words – birds.blissful.happening
Services (Not tested)/Tenure
Mains Water, Electricity, Drainage (adopted by the local water authority) Oil Fired Central Heating/Freehold.
Viewings
Strictly by appointment with Cheshire Lamont Tarporley.
Click to enlarge
- Reception Hall, Living Room fitted with log burner, Wren Kitchen fitted in 2019 open plan to Conservatory Extension, Bathroom.
- Three first floor Bedrooms and Washroom.
- Parking for a number of cars to the front, large gardens to the rear.
Malpas SY14 8JJ





