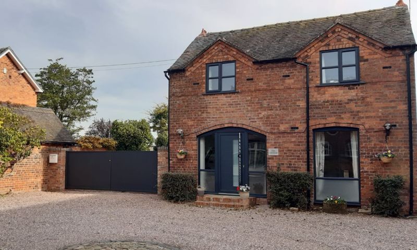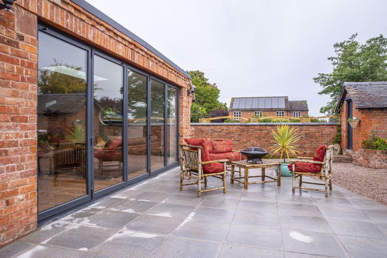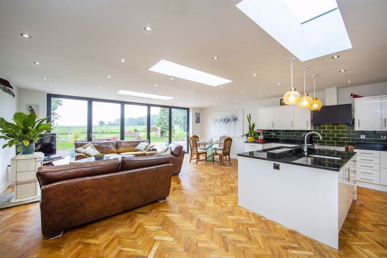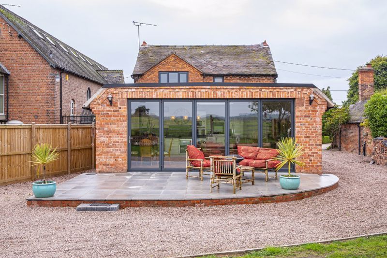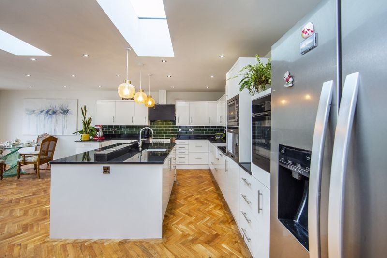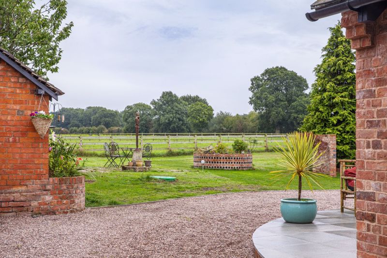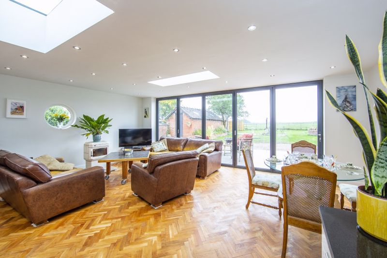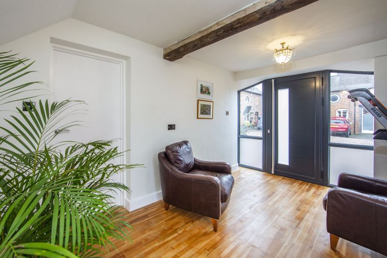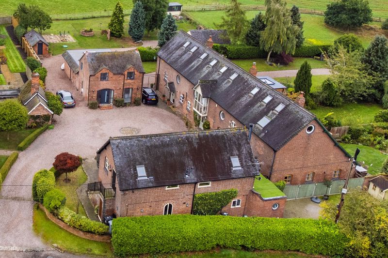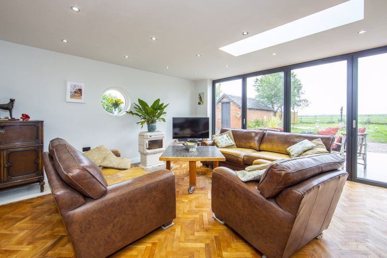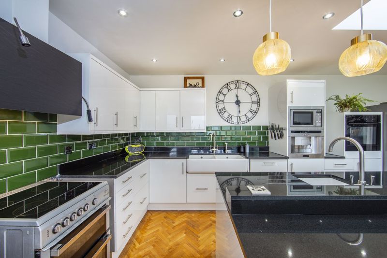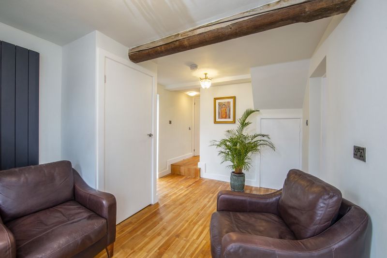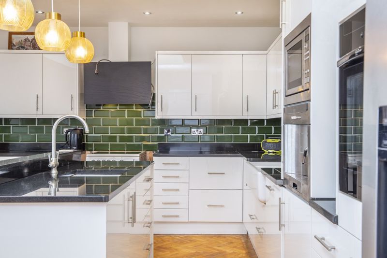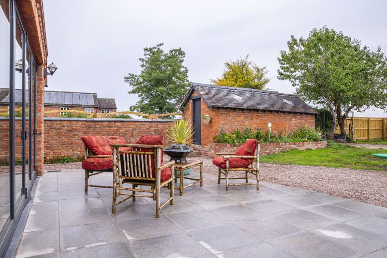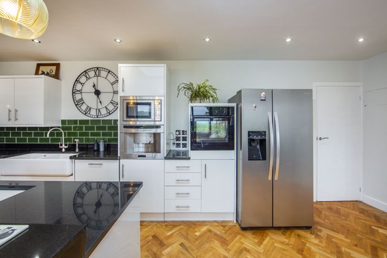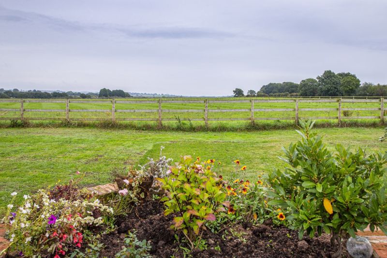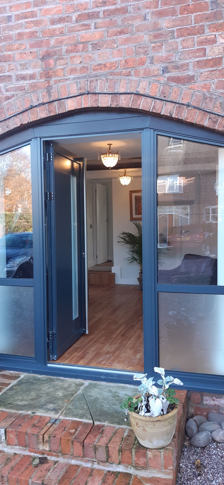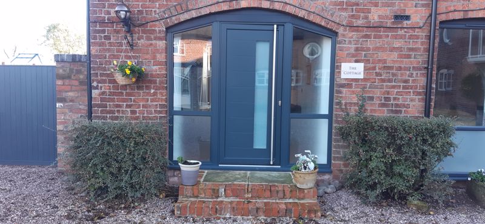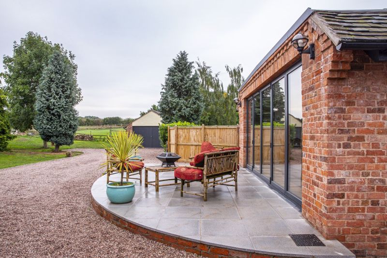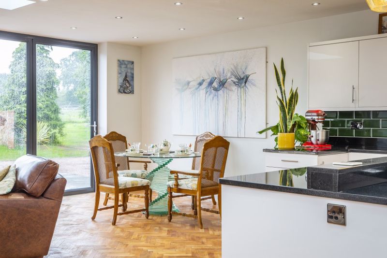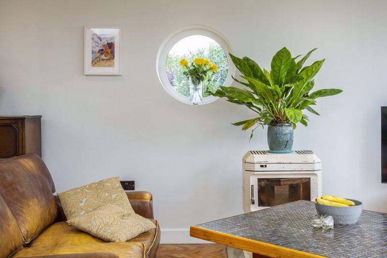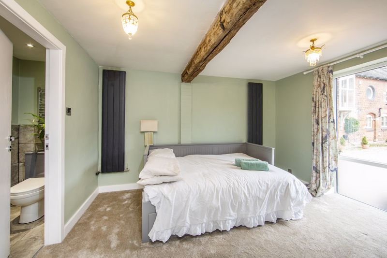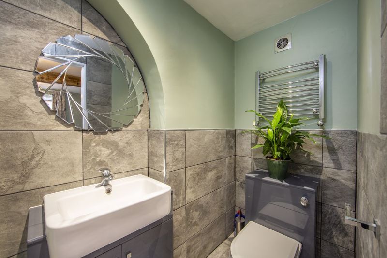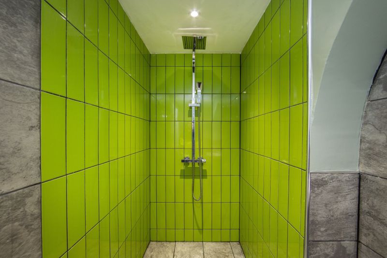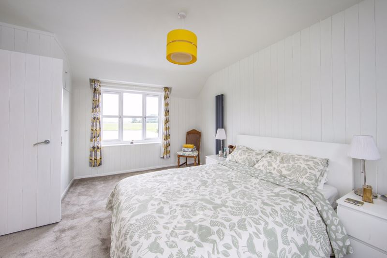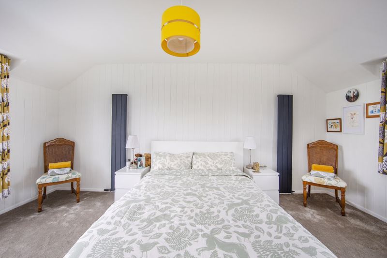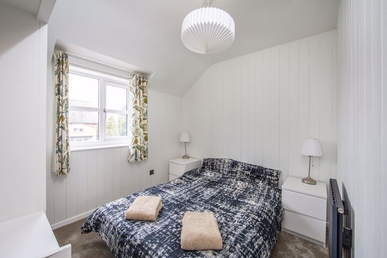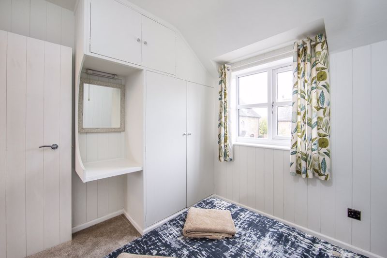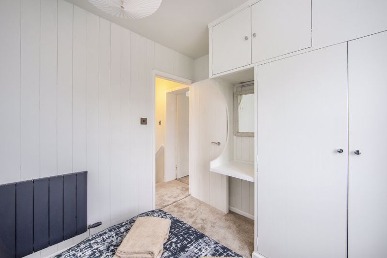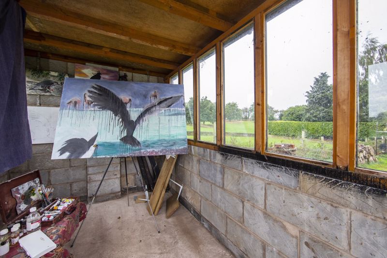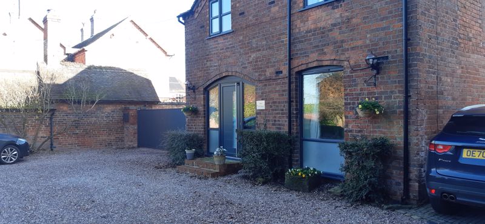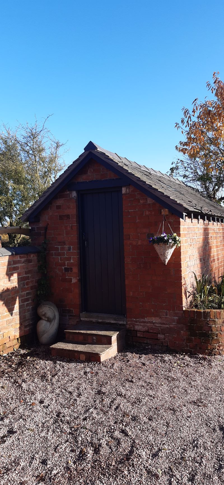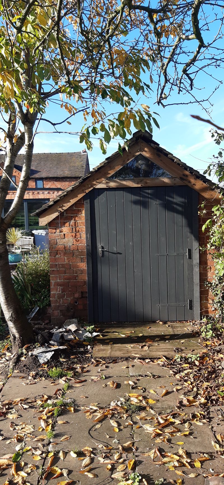Checkley Lane, Checkley, Nantwich Guide Price £500,000
Please enter your starting address in the form input below.
Please refresh the page if trying an alternate address.
A delightful, detached Victorian cottage with a spectacular open-plan extension providing lovely countryside views. Standing in grounds of approximately 1/3 of an acre, The Cottage offers attractively presented and appointed accommodation throughout. Entrance hall, ground floor bedroom with en-suite, open-plan family dining kitchen and living area, two further double bedrooms, family bathroom, detached double garage, brick-built outbuilding, summerhouse, delightful gardens with patios and lawned areas. Only 8.5 miles from Crewe Station. Viewing highly recommended.
A delightful, detached Victorian cottage with a spectacular open-plan extension providing countryside views. Standing in grounds of approximately 1/3 acre, The Cottage offers attractively presented and appointed accommodation throughout. Entrance hall, ground floor bedroom with en-suite, open-plan family dining kitchen and living area, two further double bedrooms, family bathroom, detached double garage, brick-built outbuilding, summerhouse, delightful gardens with patios and lawned areas. Viewing highly recommended.
Agents Remarks
The Cottage commands a fine rural situation with delightful countryside aspects over attractive gardens in a highly sought-after location within South Cheshire nearby to the Shropshire and Staffordshire borders. The property has been sympathetically renovated to provide outstanding accommodation of immense appeal.
Property Details
A gravel approach leads to a well-presented, small complex of just four barn conversions and The Cottage itself. The driveway continues to the left-hand side of The Cottage and continues to the rear of the property to a detached double garage and parking area. To the front of the property, a contemporary aluminium door with partially opaque panelled glazing surround leads to:
Reception Hall
A bright and welcoming entrance to the property with wooden flooring, vertical anthracite radiator, pendant light fitting, uPVC double glazed windows, under stairs storage and a utility cupboard incorporating shelving, plumbing for washing machine, space for tumble drier and a door leads to:
Bedroom Two with En-Suite
12' 5'' x 11' 8'' (3.78m x 3.55m)
Benefiting from a partially opaque window to front elevation, original timber beam, two vertical anthracite radiators, pendant light fitting and a door leads to:
En-Suite
Fully tiled throughout with large walk-in shower incorporating a rainfall showerhead, pedestal wash basin, WC, extractor fan, recessed mirror and decorative tile feature.
From the Reception Hall a door leads to:
Open-Plan Family Kitchen, Living and Dining Room
24' 10'' x 22' 5'' (7.58m x 6.82m)
Completed in 2022 by the current Vendors, this stunning extension provides a South-Easterly aspect via five aluminium bi-fold doors overlooking countryside on the Cheshire/Staffordshire border. The kitchen area has an extensive range of white ultra-gloss Zurfiz base and wall mounted units with black granite worktops, double Belfast sink with separate hose tap, fitted Neff appliances including oven, microwave, dishwasher and coffee machine, a central island providing ample storage, a further Belfast sink, wine cooler, space for a range cooker with extractor above, space for a large fridge/freezer and a large storage cupboard incorporating the boiler and circuit board, parquet flooring throughout with underfloor heating, three triple glazed skylights, round feature window and the aforementioned five aluminium bi-fold doors leading to a patio. The vendors have created an exceptional living and entertaining space which is a must-see!
Stairs ascend to First Floor Landing
A panelled door leads to:
Bedroom One
16' 9'' x 11' 8'' (5.11m x 3.55m)
A generous double bedroom with dual aspect to front and rear elevations providing far-reaching rural views, timber wall panelling, anthracite radiator, two built-in wardrobes with extra storage above and pendant light-fitting.
Bedroom Three
8' 4'' x 9' 8'' (2.55m x 2.95m)
With feature wall panelling, window to front elevation, pendant light fitting, anthracite radiator, built-in wardrobe and attached dressing table with recessed mirror.
Family Bathroom
With p-shaped bath incorporating shower over and screened enclosure, pedestal wash basin, W/C, linen cupboard, recessed make-up cupboard behind mirror, windows to side and rear elevations and fully tiled throughout.
NB
Potential to extend to a four bedroom property subject to necessary planning permission. Preliminary drawings on request. The current Vendors own part of the gravel driveway in front of the house (64.56sqm approximately).
Externally
A private gravel drive leads through to the left-hand side of the property and continues to newly fitted double wooden gates leading to the rear to reach a detached double garage and parking area. The garden is largely laid to lawn and features three separate patio areas and a number of mature trees. The garden is securely fenced with a mix of panel fencing, post & rail and brick wall. A brick-built outbuilding provides ample storage and the possibility for an office or gym. A fully insulated summerhouse of breezeblock construction with uPVC double glazing sits in an attractive position at the apex of the garden, encapsulating the views. A double garage with timber doors offers both parking and storage, with a range of fitted units and uPVC door to rear.
Detached Double Garage
15' 9'' x 20' 9'' (4.80m x 6.32m)
With timber doors to front, range of fitted units and uPVC door to rear.
Services
Underground LPG tank on rear lawn. Septic tank shared with neighbour to front left. A pedestrian gate leads to the field behind although this is not a right-of-way. Mains water and electricity. Not tested by Cheshire Lamont Limited.
Viewings
Strictly by appointment only via Cheshire Lamont Limited.
Directions
From Nantwich proceed along A51 towards Bridgemere and Woore. After passing Doddington Lake, turn left along Checkley Lane and after approx. one mile the property is situated on the right hand side opposite Checkley Farmhouse.
Click to enlarge
- A superbly extended and recently renovated Victorian cottage
- With a 53sqm high-spec open-plan Living/Dining Area extension
- South Easterly aspect with extensive countryside views
- Ample parking and double garage
- Situated in approximately 1/3 of an acre plot
- Highly desirable rural location
- Ground floor bedroom with en-suite, two first floor bedrooms and family bathroom
- Brick outbuilding and summerhouse/studio
- Only 8.5 miles from Crewe Station.
- Potential to extend to a four bedroom property subject to necessary planning permission. Preliminary drawings on request.
Nantwich CW5 7QA
Cheshire Lamont (North West) Ltd - Nantwich





