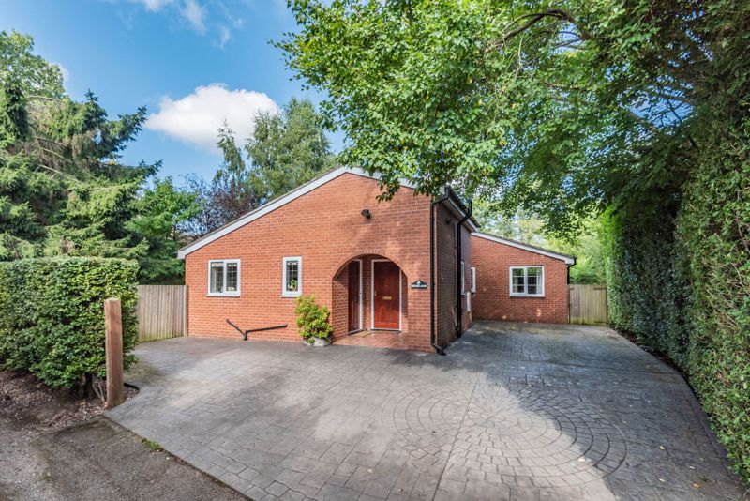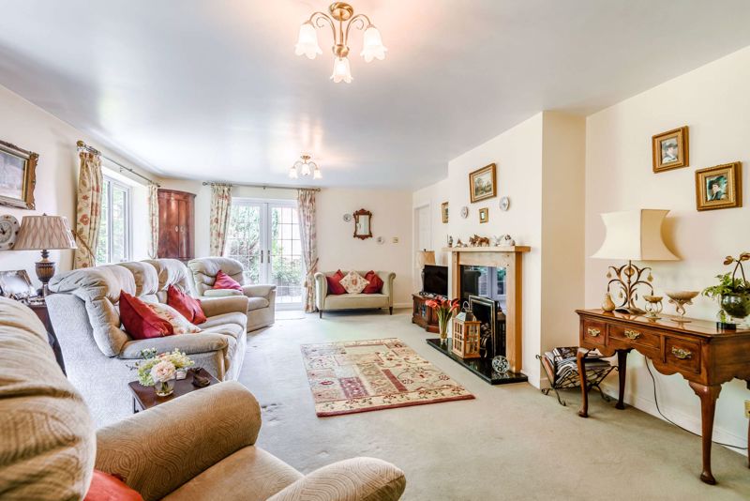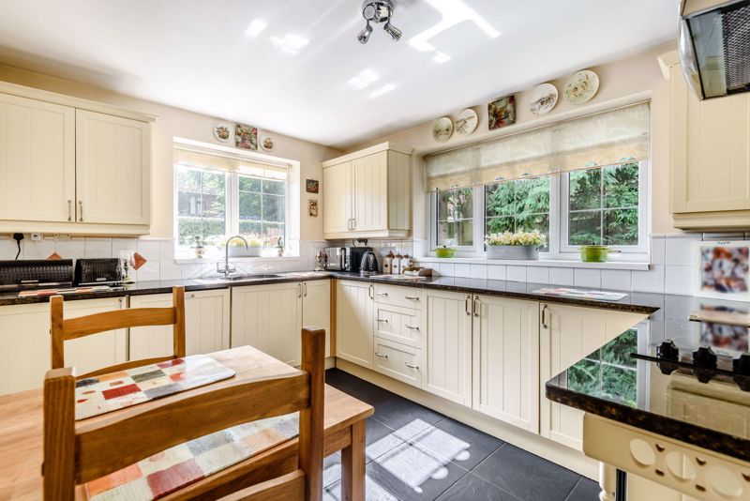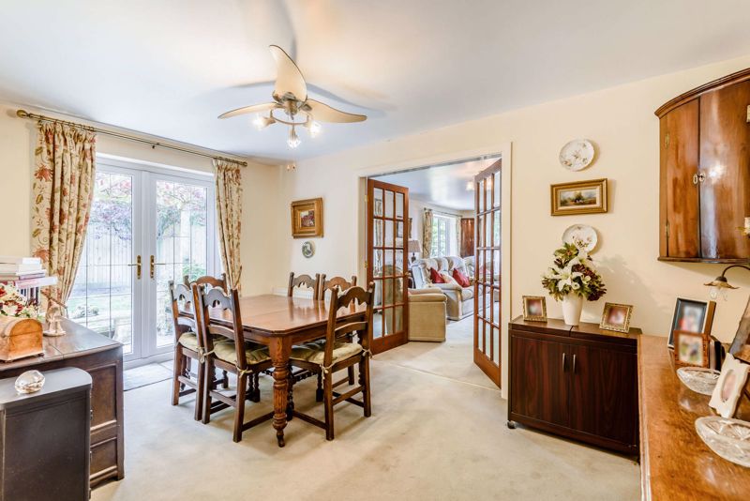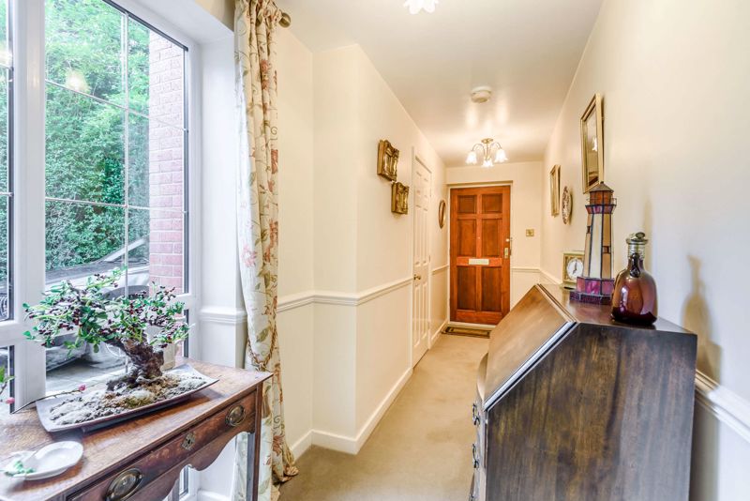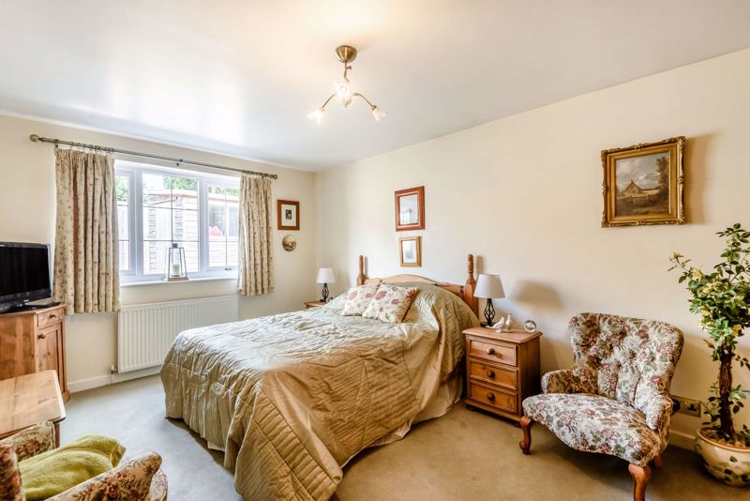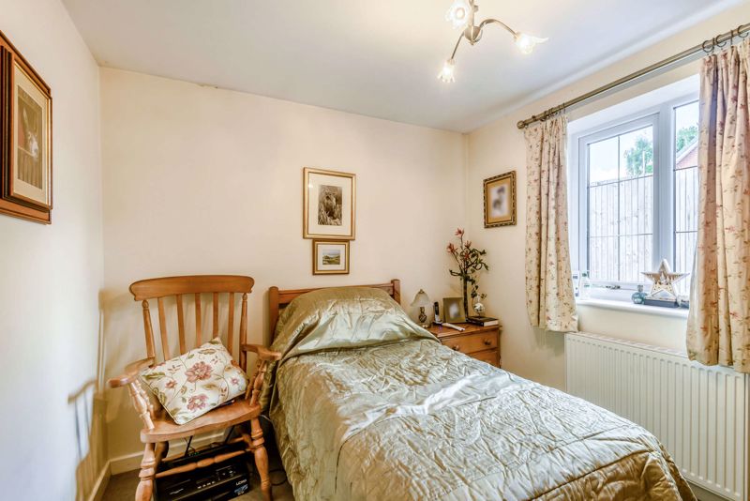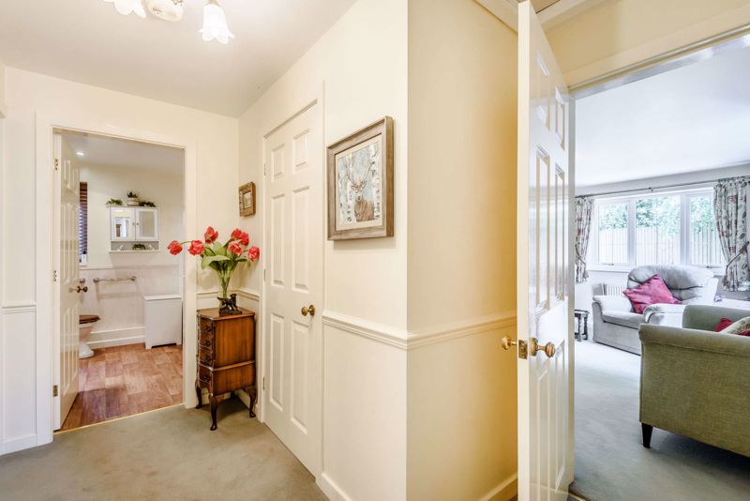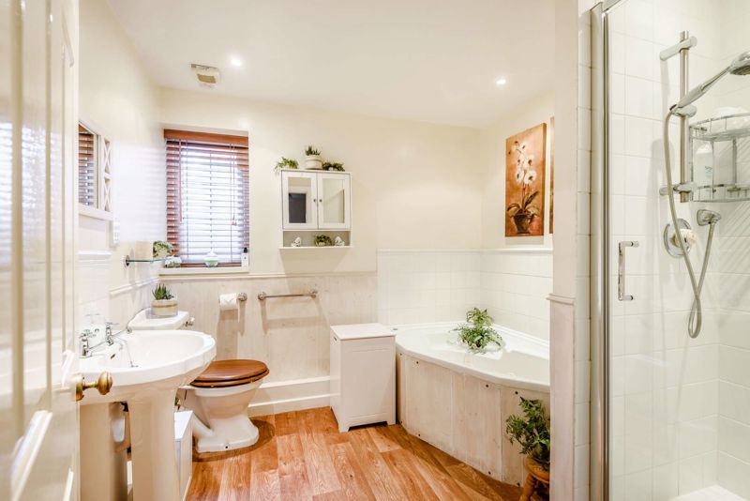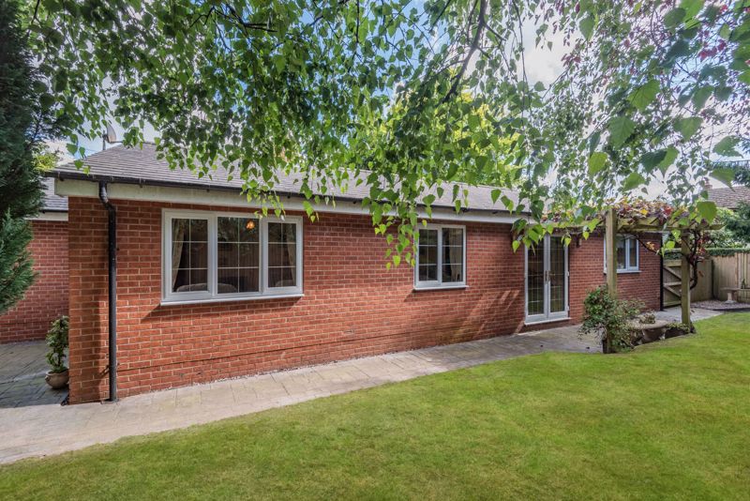Oulton Mill Lane, Cotebrook, Tarporley £425,000
Please enter your starting address in the form input below.
Please refresh the page if trying an alternate address.
A deceptively spacious and well proportioned Detached Three Bedroom bungalow holding a secluded position within the small rural hamlet of Cotebrook which is conveniently situated approximately 2.5 miles from Tarporley village.
A deceptively spacious and well proportioned Detached Three Bedroom bungalow holding a secluded position within the small rural hamlet of Cotebrook which is conveniently situated approximately 2.5 miles from Tarporley village.
• Reception Hall, well proportioned Living Room, Dining Room, Kitchen and Utility Room, Cloakroom. • Three Double Bedrooms, Family Bathroom. • Secluded side and rear gardens.
Property Ref 3699
Location
Located in the rural hamlet of Cotebrook the property is situated in an extremely accessible part of the county being convenient for the popular and well serviced village of Tarporley and within walking distance of both the Shire Horse visitor centre and award winning dining pub the Fox & Barrel Likewise the historic county town of Chester is just 12 miles distant offering a more comprehensive range of services with extensive shopping in the renowned ‘Chester Rows’ complemented by several out of town retail parks including the Outlet Village at Cheshire Oaks. Schooling is well provided for locally with a selection of state and private schools nearby including The Grange at Hartford, Abbeygate College at Saighton, The Hammond and The King’s & Queen’s in Chester.
Accommodation
A spacious covered storm porch provides access to the Reception Hall via a panelled front door, off the Reception Hall there is a Cloakroom fitted with a low level WC and wash hand basin. The well proportioned Living Room 6.5m x 4.4m overlooks the garden and has a central fireplace fitted with a living flame coal effect gas fire (LPG). A set of glazed double doors open onto a sheltered and secluded Sitting/Entertaining Area with the gardens beyond. From the Living Room a further set of glazed doors open to the Dining Room 4.4m x 2.7m widening to 3.5m with glazed double doors overlooking and opening onto the gardens, there is also a communicating door to the Kitchen 3.5m x 2.7m this is fitted with wall and floor cupboards and complemented with granite work surfaces.
.
Appliances include a four ring ceramic hob with extractor above and oven beneath, there is a integrated fridge and dishwasher. A tiled floor continues through into the Utility Room 2.8m x 1.4m this is fitted with additional wall and floor cupboards and granite work surfaces with space for a washing machine and tumble dryer as well as additional freestanding fridge freezer if required. There is also an external door opening to the porch.
Bedroom Accommodation
Off the Inner Hallway which also provides a useful Storage/Housekeepers Cupboard there are three Double Bedrooms and a Bathroom. Bedroom One 4.9m x 3.1m and Bedroom Three 3.0m x 2.5m are both to the rear of the property with Bedroom Two 3.3m x 3.1m overlooking the front. The spacious Family Bathroom is fitted with a panelled ‘whirlpool’ bath, tiled shower enclosure, low level WC, pedestal wash hand basin and heated towel rail.
Externally
A patterned concrete drive provides parking to the front. Access is available along either side of the property to the enclosed secluded side and rear gardens, these have been designed for easy maintenance and include a lawned area with pre-cast patterned concrete pathways which open to a Sitting/Entertaining Area one with timber framed pergola above.
Directions
From Tarporley High Street turn right into Forest Road and continue on this road, at the T junction turn right onto the A49 and after two miles having passed the Alvanley Arms public house on the right hand side turn right shortly afterwards into Oulton Mill Lane. Take the first turning left down an unadopted driveway and the property will be found on the left hand side.
Services (Not tested)/Tenure
Mains Water, Electricity, Drainage, Oil Fired Central Heating/Freehold.
Viewings
Strictly by appointment with Cheshire Lamont Tarporley.
Click to enlarge
- Reception Hall, well proportioned Living Room, Dining Room, Kitchen and Utility Room, Cloakroom.
- Three Double Bedrooms, Family Bathroom.
- Secluded side and rear gardens.
- EPC Rating D.
Tarporley CW6 9DT





