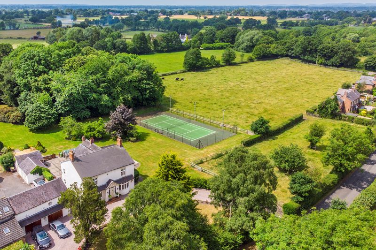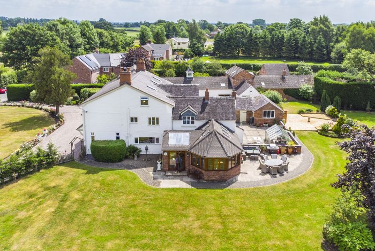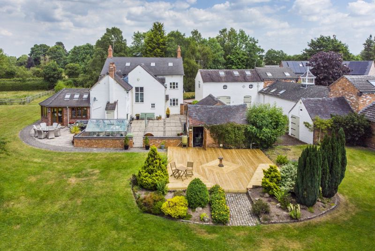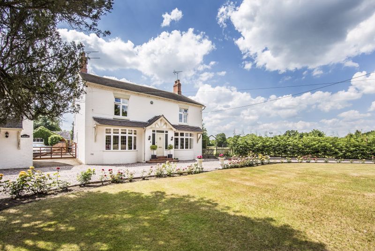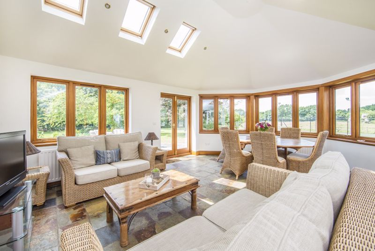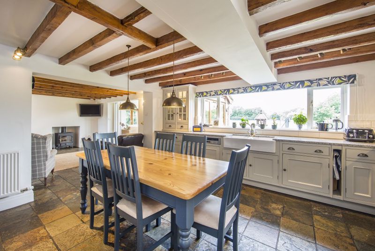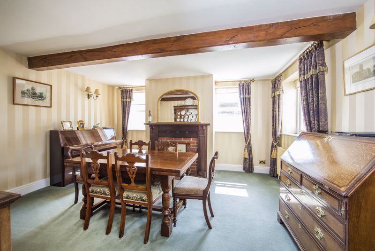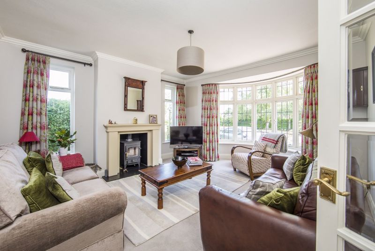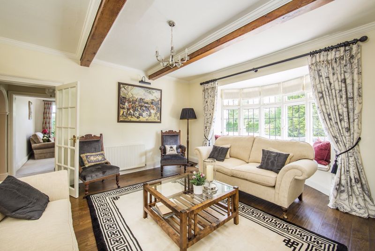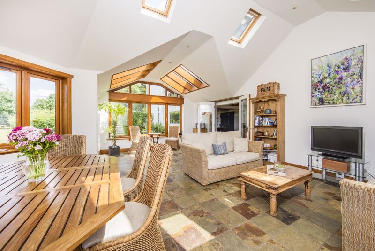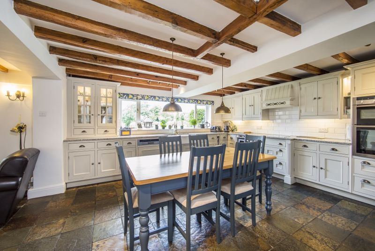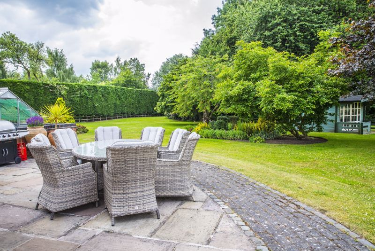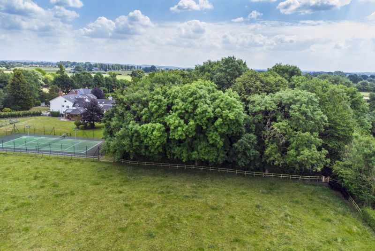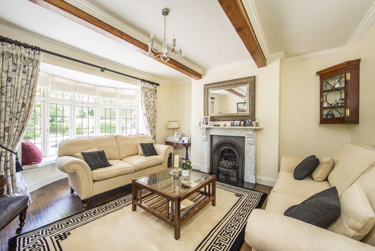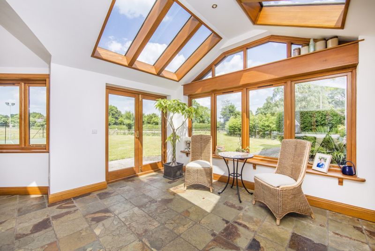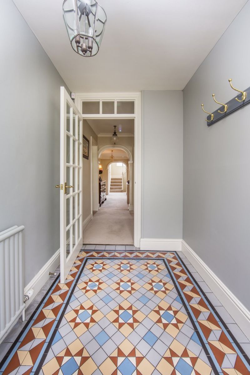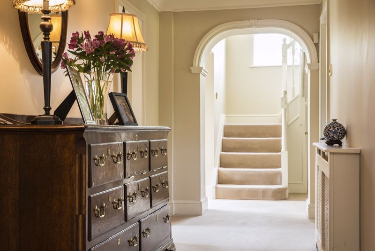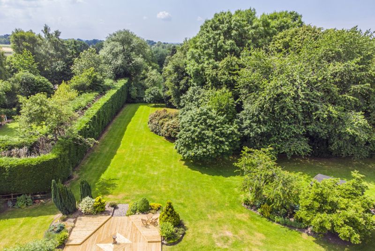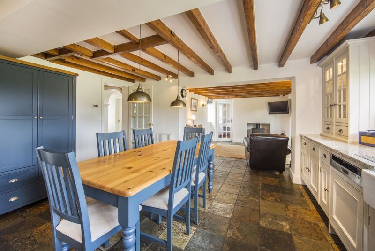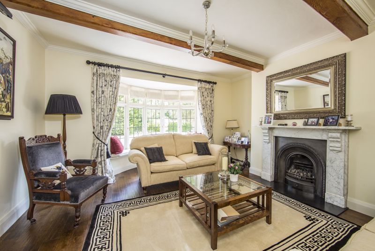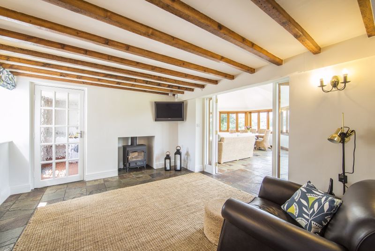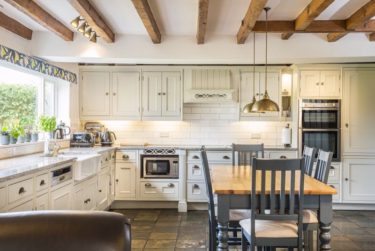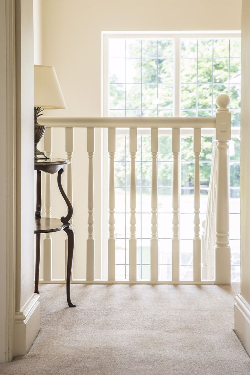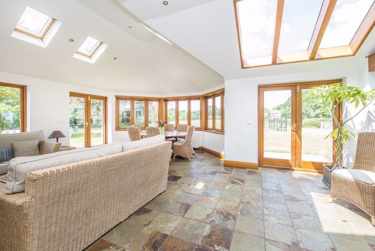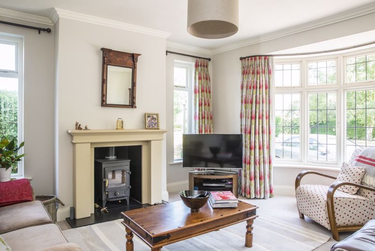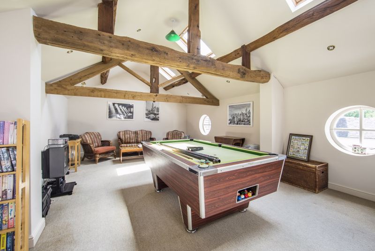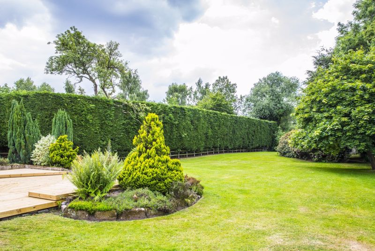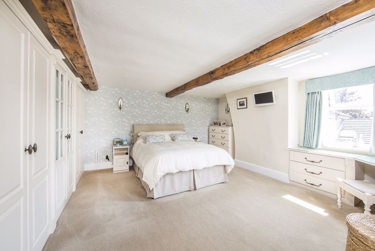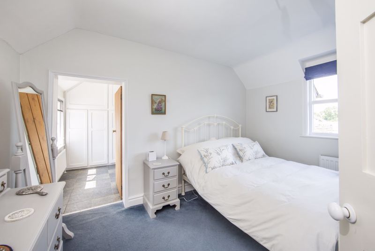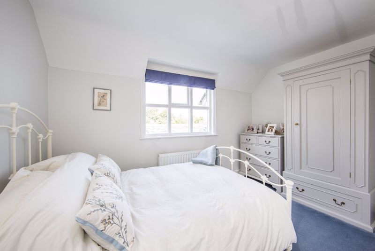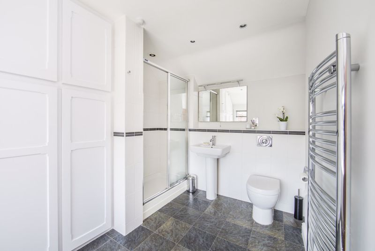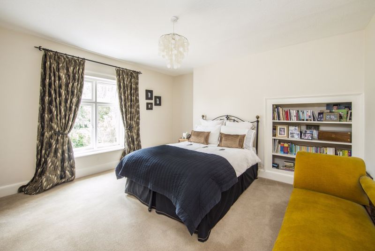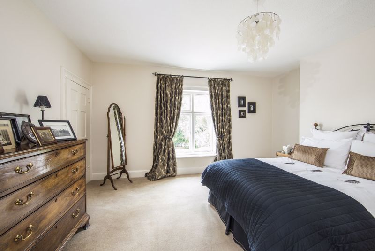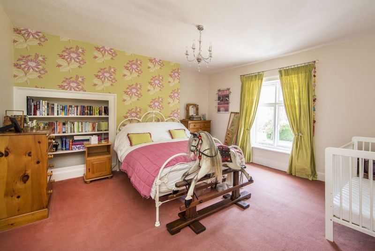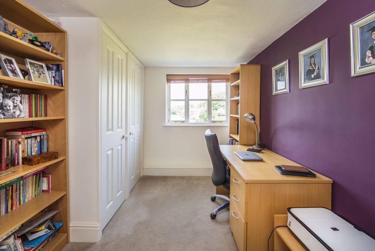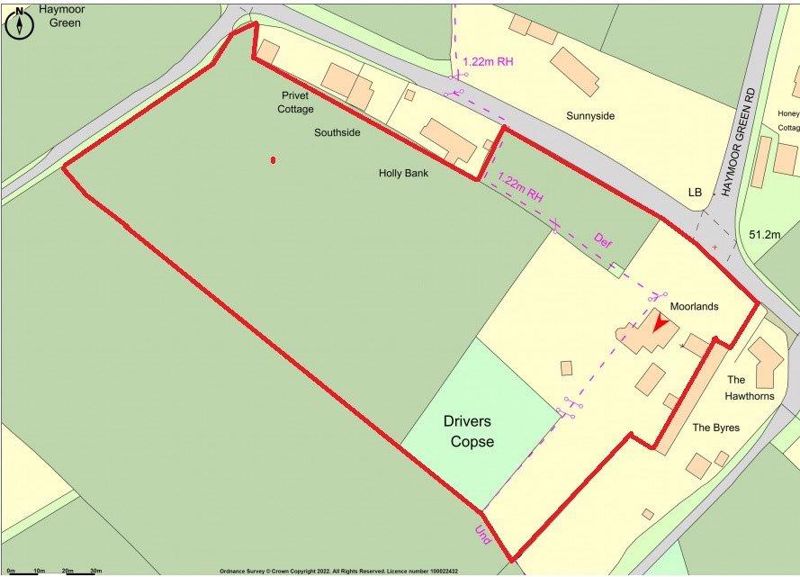Wybunbury Lane, Wybunbury Guide Price £1,295,000
Please enter your starting address in the form input below.
Please refresh the page if trying an alternate address.
An outstanding and exceptionally well proportioned detached rural period residence of significant appeal affording delightful aspects and surroundings nearby to Wybunbury village and Nantwich town with extensive gardens, grounds, copse and field, in all extending to 5.1 acres. Large superior garden room, lounge, sitting room, dining room, open plan family dining kitchen, utility room and cloakroom. First floor master bedroom with en suite, bedroom two with en suite, three further bedrooms and family bathroom. Floodlit tennis court, two storey coach house incorporating garaging and versatile first floor suite, extensive courtyards with former stabling, garden buildings, summerhouse and large entertaining decked and paved patio areas. Viewing highly recommended.
An outstanding and exceptionally well proportioned detached rural period residence of significant appeal affording delightful aspects and surroundings nearby to Wybunbury village and Nantwich town field extending to 5.1 acres. Large superior garden room, lounge, sitting room, dining room, open plan family dining kitchen, utility room and cloakroom. First floor master bedroom with en suite, bedroom two with en suite, three further bedrooms and family bathroom. Floodlit tennis court, two storey coach house incorporating garaging and versatile first floor suite, extensive courtyards with former stabling, garden buildings, summerhouse and large entertaining decked and paved patio areas. Viewing highly recommended.
Agents Remarks
The Moorlands has been a treasured family home for 30 years and stands in fine surroundings and affords a wealth of highly appealing features. Of Georgian origins, the house has been superbly enhanced and maintained and offers accommodation to 4000 sqft. The grounds are a particular delight with an orchard, woodland copse, three acre paddock and extensive formal gardens and grounds including a professional fenced and floodlit tennis court. Unusually the house is divided by both Wybunbury and Stapeley Parishes, which gives the benefit of being able to applying for highly regarded schooling in either Parishes. Wybunbury is a delightful village offering all the requisites of village life with a post office/shop, two well regarded public houses/restaurants, church and junior schooling. The village is famed for its leaning tower and annual fig pie rolling competition. Nantwich is a charming and historic market town in South Cheshire countryside providing a wealth of period buildings, 12th Century church, cobbled streets, independent boutique shops, cafes, bars and restaurants, historic market hall, superb sporting and leisure facilities with an outdoor saltwater pool, riverside walks, lake and nearby canal network with highly regarded Junior and Senior schooling and nearby to the M6 Motorway at Junction 16, Crewe mainline Railway Station and the forthcoming HS2 northern hub. Whatever your interest you'll find plenty to do in Nantwich. There are many visitor attractions within a short distance of the town, including Bridgemere Garden Centre, The Secret Nuclear Bunker, Nantwich Museum and Cholmondeley Castle Gardens. It is also a major centre for canal holidays with several marinas within easy reach on the Shropshire Union and Llangollen canals. Nantwich host a number of festivals through the year including The Nantwich Show and the International Cheese Awards, Nantwich Jazz Festival and the Food Festival.
Property Details
A double entrance driveway provides a stunning approach to The Moorlands with a sweeping pebbled drive leading to the front of the property. Quarry tiled steps lead to a tiled pitched frontage with a handsome Period panelled door leading to:
Entrance Hall
With attractive Minton tile effect flooring, radiator and a sectional glazed door leads to:
Reception Hall
A gracious reception hall with twin arched features, moulded coved ceiling and radiator within panel.
Rear Hall
With a spindled returned staircase ascending to first floor and double glazed window to rear elevation.
Side Hall
With mat recess, part tiled floor and sectional glazed door to courtyard.
From the Reception Hall a sectional glazed panel door leads to:
Lounge
13' 11'' x 14' 11'' (4.25m x 4.55m)
A beautiful reception room with high moulded coved ceiling incorporating exposed ceiling beams, Oak flooring, a handsome bow bay window incorporating cushioned window seat and a central marble fireplace with slate hearth and incorporating living flame gas fire inset.
Sitting Room
13' 11'' x 14' 10'' (4.25m x 4.53m)
With a bow bay window, double glazed windows to side elevation affording fine views and a central fireplace within recessed chimney breast with recessed slate hearth and incorporating a Clearview log burning stove and handsome fireplace surround.
From the Reception Hall a sectional glazed door leads to:
Dining Room
15' 0'' x 13' 3'' (4.58m x 4.03m)
With an attractive fireplace and quarry tiled hearth, double glazed windows to side elevation, double glazed windows to rear elevation overlooking courtyard, radiator and exposed ceiling beams.
From the Rear Hall a panel door leads to:
Cloakroom
With WC, pedestal wash hand basin, radiator, half tiled walls, tiled flooring and double glazed window.
From the Reception Hall a sectional glazed panel door leads to:
Open Plan Family Dining Kitchen and Living Area
28' 7'' max x 14' 10'' max (8.70m max x 4.53m max)
Kitchen Area Comprehensively equipped with a superb range of shaker style units comprising cupboards and drawers, handsome granite working surfaces, enamel twin bowl Belfast sink with mixer tap, integrated dishwasher, integrated dresser and display units, part tiled walls, slate tiled flooring, double glazed window affording fine West facing views over private grounds, exposed ceiling beams, radiator, integrated fridge and freezer, integrated double electric oven, four ring NEFF hob beneath chimney canopy and open access leads to: Living Area With a recessed fireplace incorporating a Clearview log burning stove, slate tiled flooring, radiator, wall light points, exposed ceiling beams, entrance affording lovely aspects to Garden Room and a sectional glazed door leads to:
Utility/Boot Room
9' 7'' x 11' 1'' (2.91m x 3.39m)
With quarry tiled flooring, double glazed sectional door to courtyard, double glazed window, plumbing for washing machine, deep Belfast sink with mixer tap, wall mounted cupboards, central heating programmer and fitted cupboards incorporating shelving and railing.
From the Open Plan Living Family Dining Kitchen double doors lead to:
Garden Room
23' 2'' x 19' 5'' max (7.06m x 5.92m max)
A delightful, spacious, superior room affording a stunning living and entertaining space with pitched ceiling incorporating Velux windows, recessed ceiling lighting, glazed gable, slate tiled flooring with electric underfloor heating, hardwood double glazed double doors to patio terrace, hardwood double glazed double doors to gardens, double radiator and hardwood framed double glazed windows throughout.
First Floor Landing
Master Bedroom
15' 0'' x 16' 1'' (4.58m x 4.91m)
With exposed ceiling beams, fitted wardrobes incorporating railing and shelving, radiator, double glazed windows to side and rear elevation, fitted dressing table and a panel door leads to:
En Suite Shower Room
With a walk-in shower enclosure incorporating full height glazed screen and power shower over, wall mounted wash hand basin with mixer tap, WC, chrome towel radiator, tiled flooring, tiled walls, recessed ceiling lighting and double glazed window.
Bedroom Two
12' 3'' x 12' 1'' max (3.73m x 3.69m max)
With double glazed window to West elevation providing lovely views of tennis court and paddock, radiator and a panel door leads to:
En Suite Shower Room (2)
With corner fitted shower incorporating sliding screen door, tiled shower enclosure and power shower over, pedestal wash hand basin, WC, chrome towel radiator, double glazed window to East elevation, radiator and a fitted linen/airing cupboard incorporating shelving.
Bedroom Three
13' 11'' x 19' 5'' max (4.25m x 5.91m max)
With double glazed windows to front elevation overlooking private front gardens, radiator and a panel door leads to a deep cupboard.
Bedroom Four
13' 11'' x 18' 7'' max (4.25m x 5.66m max)
With double glazed window to front elevation, radiator, recessed shelving and a deep built in cupboards incorporating railing and shelving.
From the Landing steps descend to:
Inner Landing
With a panel door to:
From the Inner Landing a panel door leads to:
Bedroom Five/Home Office
8' 8'' x 14' 4'' (2.65m x 4.37m)
With double glazed window to West elevation providing lovely views, radiator, panel door to cupboard incorporating shelving and a further panel door leads to:
Further Inner Landing
With a panel door to:
Family Bathroom
With panelled bath, pedestal wash hand basin, WC, column radiator, corner fitted shower enclosure incorporating curved screen door and power shower over, tiled walls, tiled flooring and recessed ceiling lighting.
From Bedroom Five/Home Office a tiled panel door leads to:
Attic Suite
24' 1'' x 34' 5'' (7.33m x 10.48m)
Divided into two parts with exposed King truss, ceiling beams, purlins, Velux windows to South elevation and uPVC double glazed window to West elevation providing fine far reaching views. A superb versatile space for domestic storage, teenager suite or alternative usage.
Externally
Garage 1
15' 4'' x 14' 8'' (4.67m x 4.47m)
With hardwood door to front, light, power and a door to rear.
Garage 2
15' 4'' x 14' 8'' max (4.67m x 4.48m max)
With hardwood door to front, light, power, double doors to rear, personal door to rear and a staircase ascends to:
First Floor Home Office Suite/Games Room
15' 4'' x 29' 8'' (4.67m x 9.05m)
Impeccably appointed with original exposed King truss, beams and purlins, double glazed hayloft windows to front and rear elevations, double glazed window to side elevation, light and power. This room currently serves as a games room but would suit a variety of potential usages. A panel door leads to:
Cloakroom
With WC and wall mounted wash hand basin with electric tap.
Gardens
The Moorlands stands in a fine position upon Wybunbury Lane and is fronted by high neat hedging and delightful stocked gardens. A double entrance driveway sweeps to the garaging and to the front of the property. The grounds extend to approximately 5.1 acres with an extensive grassed field to just over 3 acres, separate orchard of 0.38 acres and extensive landscaped gardens, paved patio entertaining terraces and large decked terrace. A five bar gate stands between the house and the garaging and leads to a large enclosed courtyard area benefiting from a garden store room and further garden buildings and former stables. To the rear of the stables stands a former cattle byre providing excellent space for garden furniture/equipment storage. An extensive decked terrace stands to the rear of the property and enjoys sheltered aspects overlooking private gardens and The Copse. The courtyard to the rear benefits from extensive paving throughout, bordered by low walling and benefits further from courtyard storage facilities. An extensive stone paved terrace stands to the rear of the Garden Room, bordered by paved path and walkway, overlooking formal gardens with a large timber garden summerhouse which overlooks a professional floodlit tennis court within high fencing, gardens and field.
Summerhouse
With light and power.
Log Store
8' 10'' x 13' 1'' (2.68m x 4.00m)
With window.
Store Room
8' 9'' x 13' 1'' (2.66m x 4.00m)
With window.
Store Room 2
12' 10'' x 16' 8'' (3.91m x 5.07m)
With window.
Store Room 3
12' 2'' x 13' 11'' (3.71m x 4.24m)
Services
Oil fired central heating, mains water and electricity, private drainage.
Viewings
Strictly by appointment only via Cheshire Lamont Limited.
Directions
Proceed out of Nantwich along London Road and onto Newcastle Road to the roundabout at the A500. Turn right, signposted Wybunbury along Newcastle Road and proceed for approx. 3/4 mile past The Vagrants Sports Ground. Turn right onto Haymoor Green Road and proceed to the T junction with Wybunbury Lane where The Moorlands faces you (white painted house).
Click to enlarge
- An exceptional and highly individual detached period country residence standing in 5.10 acres
- In a fine rural position on the border of Stapeley and Wybunbury and nearby to historic Nantwich
- Within delightful grounds, gardens, orchard and 3 acre field with tennis court and woodland copse
- Providing superb accommodation of considerable style and appeal over three floors to approximately 4000 sqft
- Two storey former coach house incorporating garaging and versatile first floor suite
- Five bedrooms, four reception rooms, three bathrooms
- Outstanding superior garden room, extensive paved and decked entertaining areas
- Sweeping twin entrance driveway, two courtyards, range of versatile garden buildings and summerhouse
- In a highly favoured and sought after rural situation
- Viewing highly recommended
Wybunbury CW5 7HD
Cheshire Lamont (North West) Ltd - Nantwich





