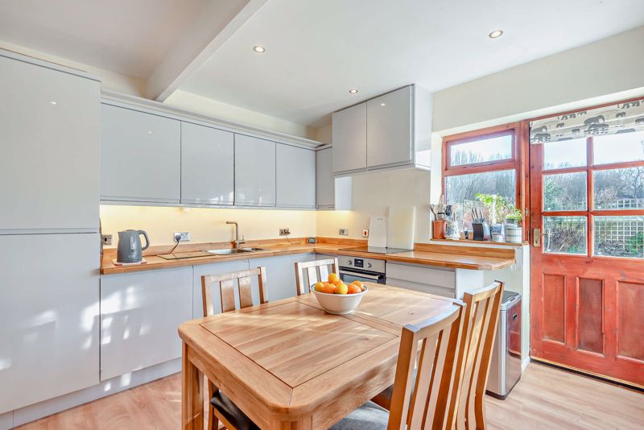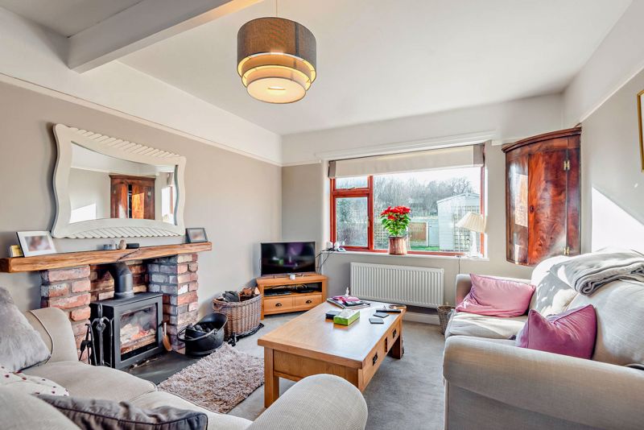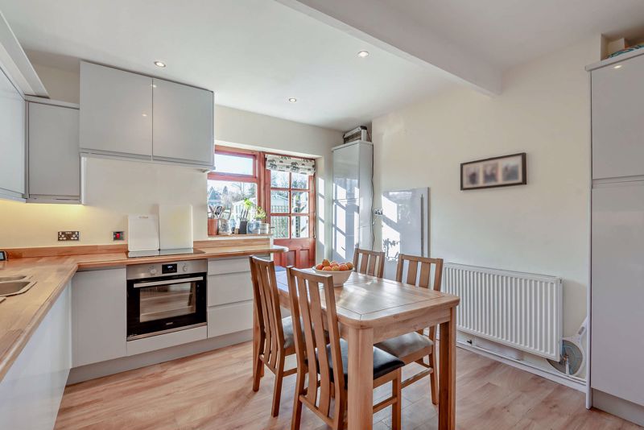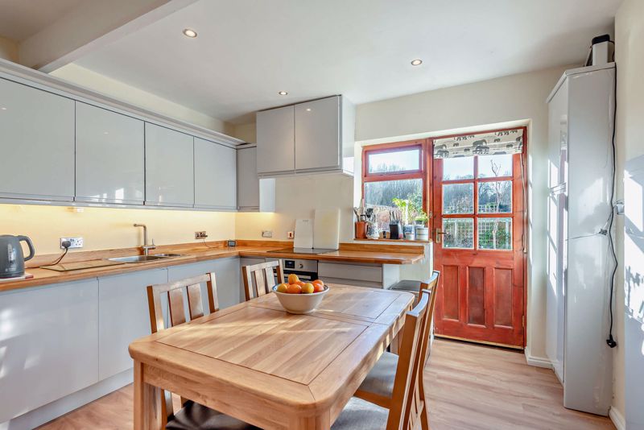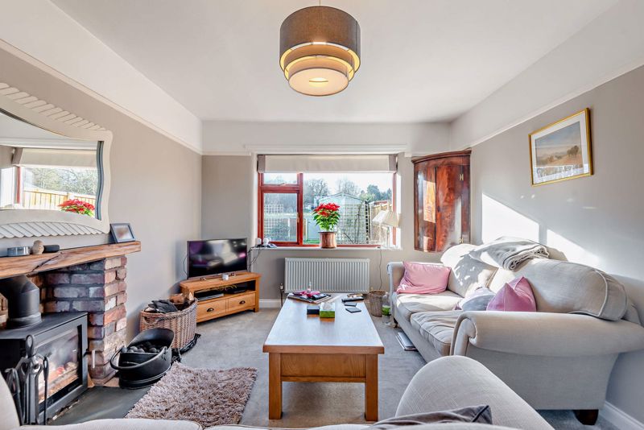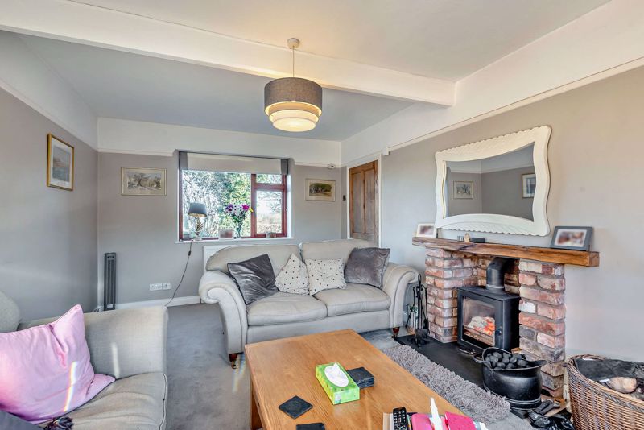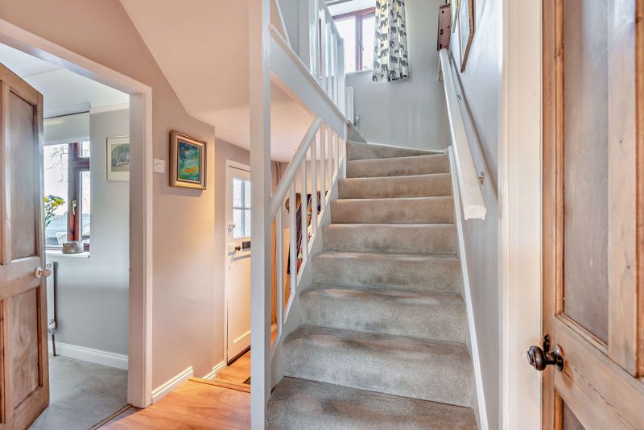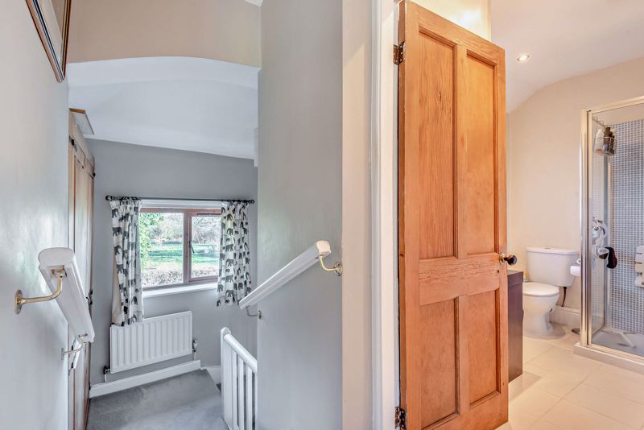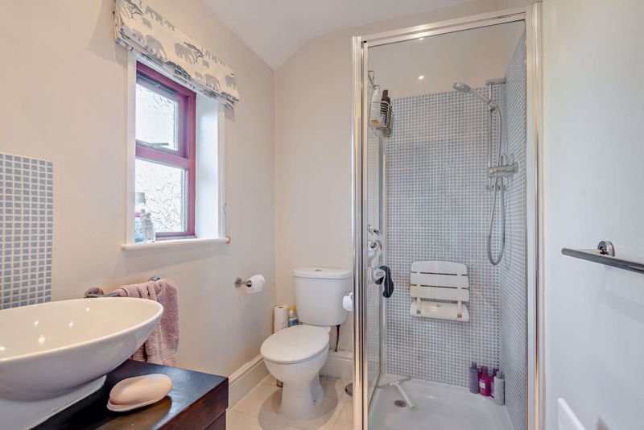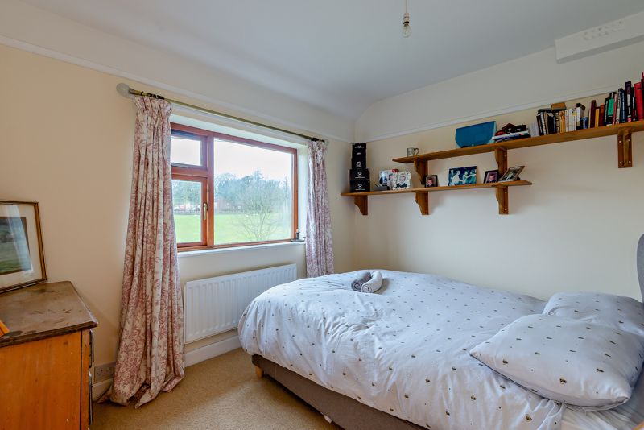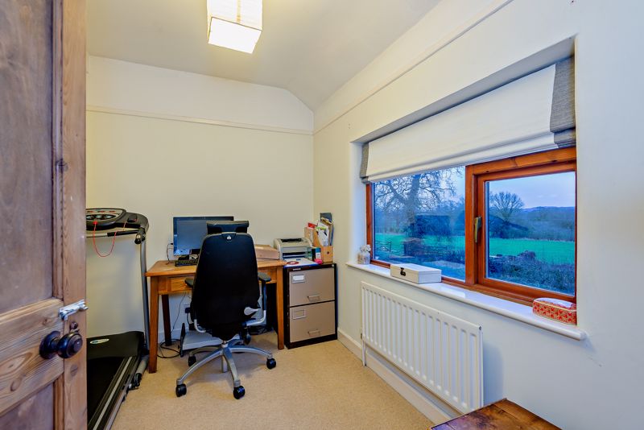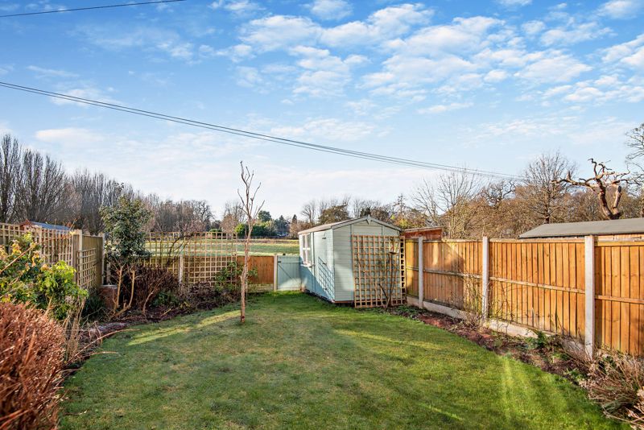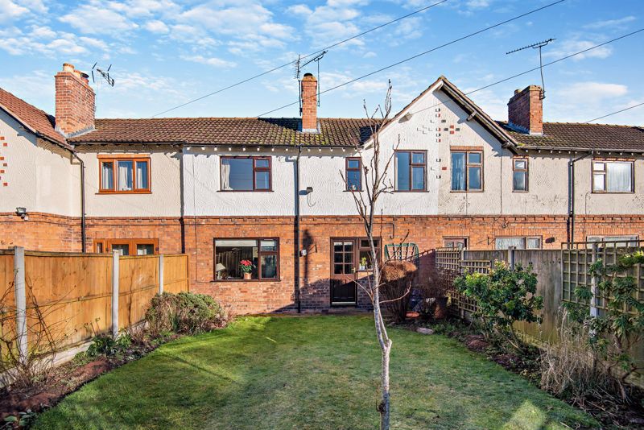Irons Lane, Great Barrow, Chester Guide Price £300,000
Please enter your starting address in the form input below.
Please refresh the page if trying an alternate address.
A delightful three Bedroom mid terraced cottage style property situated on the outskirts of this popular village benefiting from attractive views to both front and rear.
A delightful three Bedroom mid terraced cottage style property situated on the outskirts of this popular village benefiting from attractive views to both front and rear.
• Reception Hall, Living Room with log burner, Kitchen Diner, Cloakroom, Utility Cupboard. • Attractive landing area giving access to three Bedrooms and Shower Room. • Off road parking, attractive enclosed rear garden.
Location
The property is within one mile of the amenities and facilities offered within Great Barrow which include a popular local pub, primary school and historic St Bartholomew church. On a recreational front there is rugby, football, hockey, cricket, tennis, squash and six golf clubs. Country walks can be enjoyed along local footpaths from the property, alternatively Delamere Forest is within ten minutes drive away. Great Barrow is an attractive rural village with a strong community and is conveniently positioned for Chester. The larger villages of Tarvin, Kelsall and Tarporley are also within a short drive and provide comprehensive shopping facilities.
Accommodation
Part glazed panel front door opens to the Reception Hall with staircase rising to the first floor, Cloakroom off with low level WC and wash hand basin. The attractive well-proportioned Living Room 4.9m x 3.3m has a central fireplace with exposed brick fire back and timber mantel incorporating a log burning stove set upon a slate hearth. There are large picture windows to both the front and rear letting in an abundance of natural light. The Kitchen Diner 3.9m x 3.2m was refitted in June 2023 with new gloss fronted wall and floor cupboards in addition to built in cupboard space. There is space for a central dining table and appliances include an AEG four ring induction hob with oven beneath, integrated fridge freezer and dishwasher. A door gives access to the rear garden and off the kitchen there is a Utility/Housekeepers Cupboard with shelving and where the current vendors have a washing machine and tumble dryer (stack system).
First Floor Accommodation
The first floor landing gives access to three Bedrooms and a Bathroom, on the half landing there is a useful storage cupboard. Bedroom One 3.3m x 2.9m benefits from built in wardrobes and overlooks a field to the rear which can also be observed from Bedroom Two 3.3m x 2.5m. Bedroom Three 3.3m x 2.3m is situated to the front and offers far reaching views over farmland. The Shower Room (formerly a bathroom) provides a tiled shower enclosure, low level WC and circular sink unit set on a wash stand with toiletry/towel shelf.
Externally
A gravelled driveway to the front provides off road parking edged with stocked borders, the driveway could be widened if required (at the expense of the borders to provide parking for an additional car) there is also a fenced off bin storage area. The enclosed rear garden is principally laid to lawn incorporating stocked borders and a timber framed garden shed. A gate to the rear leads onto a pathway for pedestrian access, beyond the pathway the gardens overlook a paddock.
Directions
From the A54 Tarvin Chester Road turn at the Stamford Bridge traffic lights signposted Great Barrow (B5132). Upon entering the village turn right into Main Street and proceed past the village shop and pub, The White Horse. Follow the road into Village Road which then becomes Heath Lane, having passed the turning to Manor Park on the right-hand side and entering into open countryside, take the next turning left into Hollowmoor Heath, at the T junction turn left into Irons Lane and the property will be found on the left hand side.
Services (Not tested)/Tenure
Mains water, Electricity and Drainage. Gas central heating. Freehold.
Viewings
Strictly by appointment with Cheshire Lamont Tarporley.
Click to enlarge
- Reception Hall, Living Room with log burner, Kitchen Diner, Cloakroom, Utility Cupboard.
- Attractive landing area giving access to three Bedrooms and Shower Room.
- Off road parking, attractive enclosed rear garden.
- EPC Rating D.
Request A Viewing
Chester CH3 7LD
Cheshire Lamont (North West) Ltd - Tarporley





