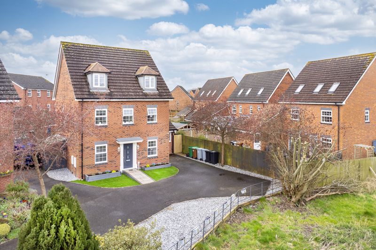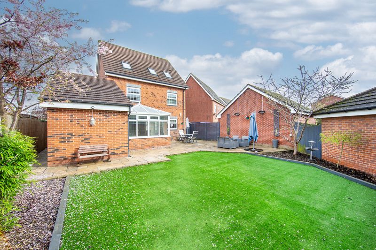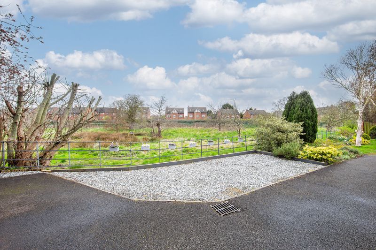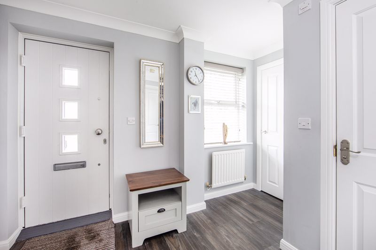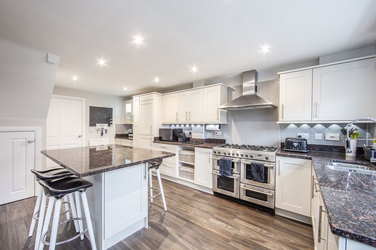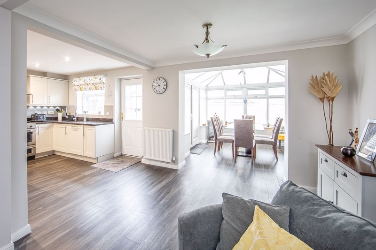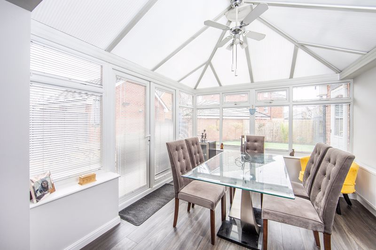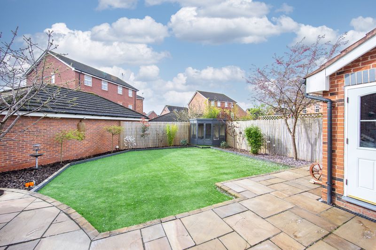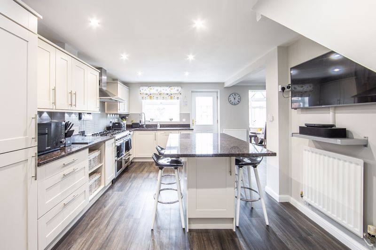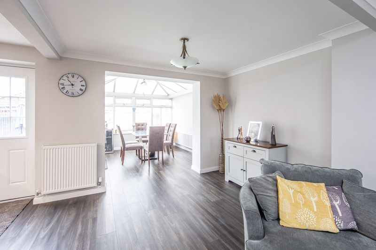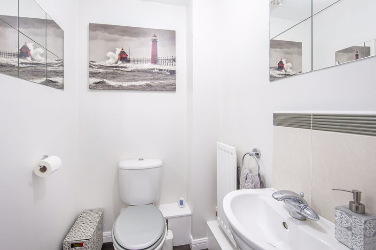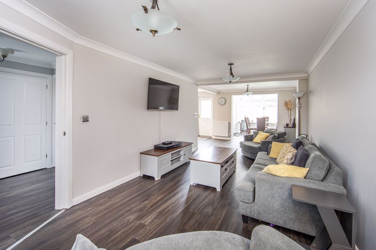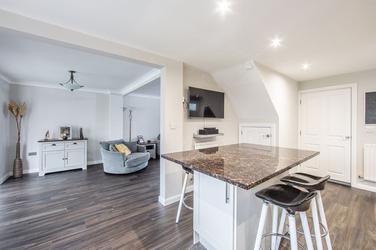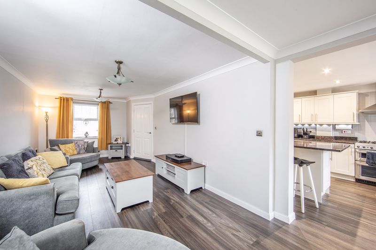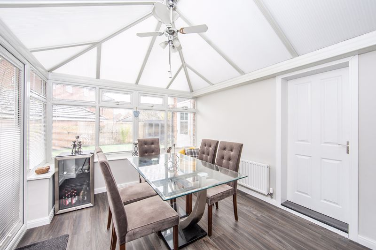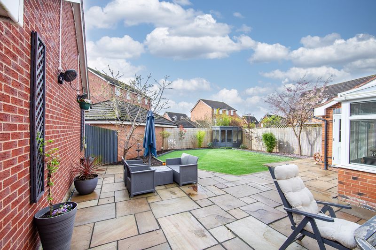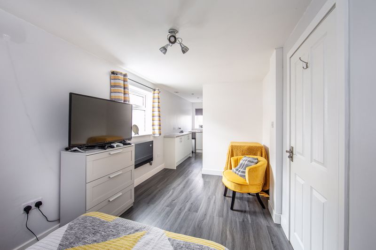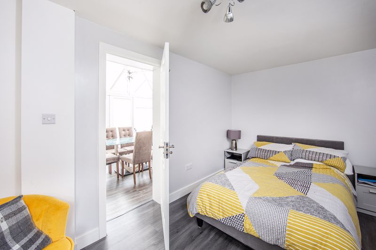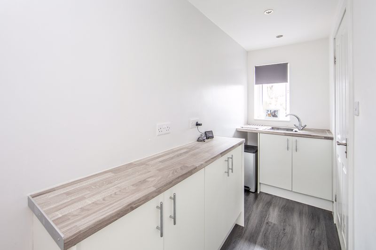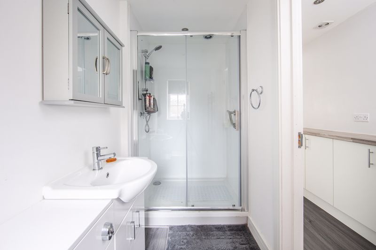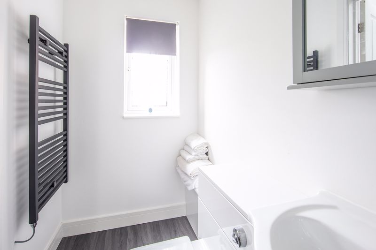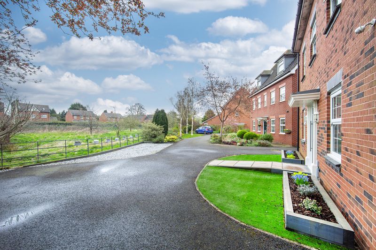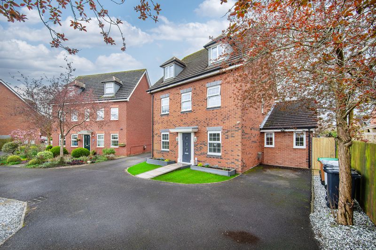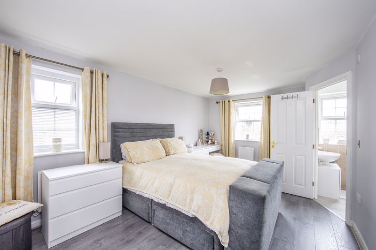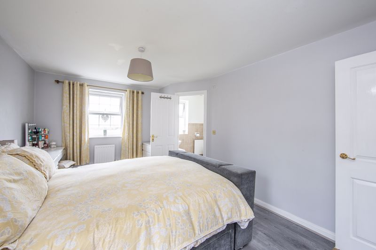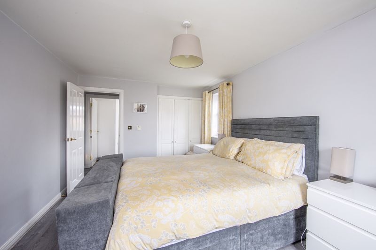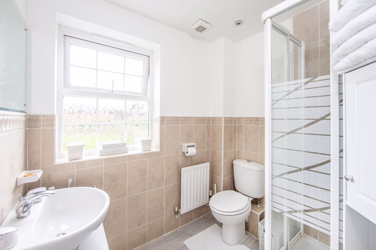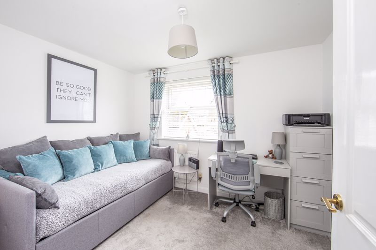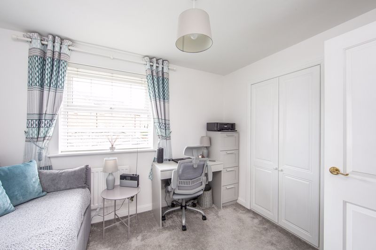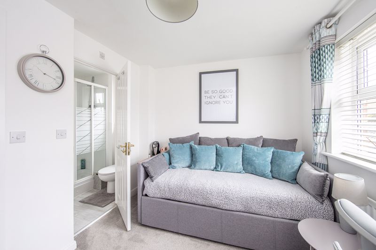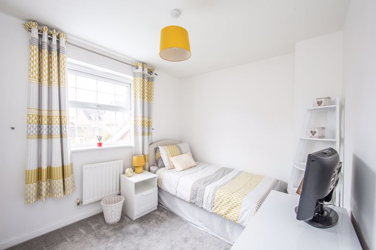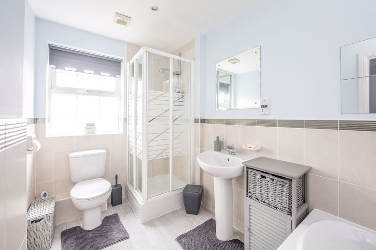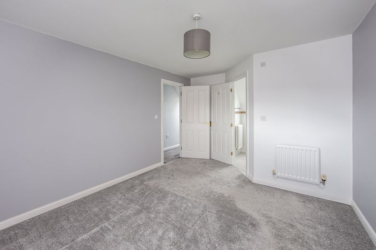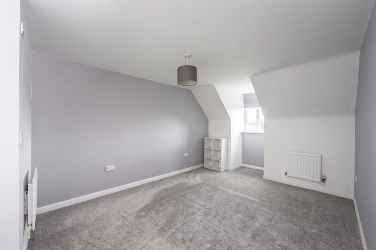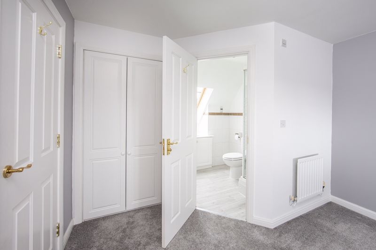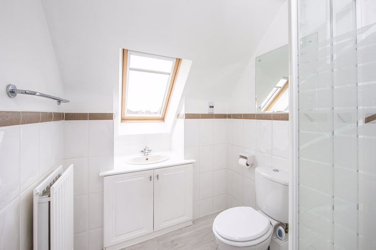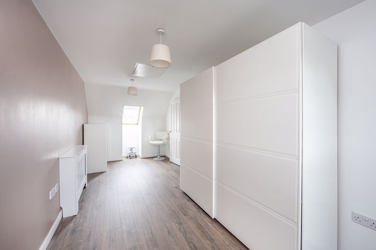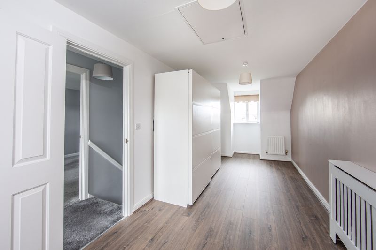Hawksey Drive, Stapeley, Nantwich Guide Price £525,000
Please enter your starting address in the form input below.
Please refresh the page if trying an alternate address.
An impeccably improved and presented five bedroom three storey superior modern detached house in a superb tranquil position upon the Stapeley Estate offering delightfully enhanced, versatile accommodation of appeal. Within a quiet cul-de-sac position with South facing gardens, open plan ground floor living space and with a self contained ground floor bedroom suite. Driveway providing excellent parking facilities. Viewing highly recommended.
An impeccably improved and presented five bedroom three storey superior modern detached house in a superb tranquil position upon the Stapeley Estate offering delightfully enhanced, versatile accommodation of appeal. Within a quiet cul-de-sac position with South facing gardens, open plan ground floor living space and with a self contained ground floor bedroom suite. Driveway providing excellent parking facilities. Viewing highly recommended.
Agents Remarks
This superb house stands in a fine position and benefits from a ground floor extension that provides a versatile space for multi-generational living or similar. The property has had significant enhancements throughout with open plan living accommodation and a superb fully appointed Dining Kitchen and a superior Dining Room/Garden Room overlooking South facing gardens. Situated upon the original Stapeley Estate, the house benefits from nearby pedestrian footpaths that provide easy access into Nantwich town centre.
Property Details
A sloping Indian stone path leads to a high quality uPVC double glazed composite door allowing access to:
Reception Hall
A delightful entrance to the property with a staircase ascending to first floor, coved ceiling, attractive high quality grey Oak effect flooring, panel door to built-in cloaks cupboard, uPVC double glazed window to front elevation, radiator and a panel door leads to:
Cloakroom
With pedestal wash basin, WC and radiator.
From the Reception Hall a panel door leads to:
Open Plan Lounge/Dining Room/Dining Kitchen
26' 8'' max x 9' 9'' (8.13m max x 2.98m)
With radiator, uPVC double glazed window to front elevation, high quality grey Oak effect flooring, coved ceiling and open access to Dining Room/Garden Room and Dining Kitchen.
From the Reception Hall a panel door leads to:
Dining Kitchen
Comprehensively equipped with a superb range of high quality shaker style base and wall mounted units comprising cupboards and drawers with under-unit lighting, pull-out pantry cupboard, attractive granite working surfaces, granite upstands, integrated fridge and freezer, kitchen range beneath filter canopy, underslung one and a half bowl sink unit with mixer tap, granite topped central dining island incorporating cupboards beneath and open access leads to:
Dining Room/Garden Room
10' 6'' x 9' 9'' (3.21m x 2.98m)
Of high quality construction with uPVC double glazed doors and windows overlooking enclosed South facing rear garden and paved patio, radiator, attractive high quality grey Oak effect flooring and a panel door leads to:
Self Contained Suite
A superb versatile space ideal for multi-generational/teenager accommodation.
Annex
25' 9'' max x 8' 3'' (7.85m max x 2.51m)
A versatile open plan area suitable for a variety of usages with wall mounted electric radiator, uPVC double glazed window to side elevation, single drainer sink unit with mixer tap, base units, uPVC double glazed window to front elevation, recessed ceiling lighting and a panel door leads to:
Annex En-Suite Shower Room
With a large walk-in shower enclosure incorporating sliding screen and overhead shower, vanity wash basin with cupboard beneath, WC, uPVC double glazed window to front elevation, wall mounted radiator, high quality flooring and recessed ceiling lighting.
From the Reception Hall a staircase ascends to:
First Floor Landing
With a staircase ascending to second floor, panel door to built-in airing cupboard incorporating pressurised cylinder system, radiator and a panel door leads to:
Master Bedroom
18' 4'' max x 10' 5'' (5.60m max x 3.18m)
With uPVC double glazed windows to front and side elevations, high quality grey Oak effect flooring, built-in wardrobes incorporating railing and shelving and a panel door leads to:
En-Suite Shower Room
With corner fitted shower cubicle, WC, pedestal wash basin, radiator, half tiled walls, uPVC double glazed window and recessed ceiling lighting.
Bedroom Two
8' 10'' x 10' 9'' (2.68m x 3.27m)
With uPVC double glazed window to rear elevation, built-in wardrobe incorporating railing and shelving, radiator and a panel door leads to:
En-Suite Shower Room (2)
With corner fitted shower cubicle, half tiled walls, pedestal wash basin, WC, radiator uPVC double glazed window and recessed ceiling lighting.
Bedroom Three
7' 11'' x 10' 10'' (2.42m x 3.31m)
With uPVC double glazed window to rear elevation, radiator and wardrobe.
Family Bathroom
12' 5'' x 5' 10'' (3.78m x 1.77m)
With panel bath incorporating shower tap, WC, pedestal wash basin, half tiled walls, corner fitted shower cubicle, radiator, recessed ceiling lighting and uPVC double glazed window.
From the Landing a staircase ascends to:
Second Floor Landing
With Velux windows to rear elevation and a panel door leads to:
Bedroom Four
20' 0'' max x 10' 5'' (6.10m max x 3.18m)
With uPVC double glazed eaves window to front elevation, built-in wardrobe incorporating railing and shelving, radiators and a panel door leads to:
En-Suite Shower Room (3)
With corner fitted shower cubicle, WC, vanity wash basin incorporating cupboards beneath, Velux window, half tiled walls, radiator and recessed ceiling lighting.
Bedroom Five
20' 0'' x 11' 2'' (6.10m x 3.40m)
With uPVC double glazed eaves window to front elevation enjoying a view of Nantwich Church, radiators, access to roof space and Velux window to rear elevation.
Externally
The property benefits from a delightful enclosed South facing rear garden which is contained and screened within high wooden panel fencing with extensive Indian stone paved patio areas, an evergreen lawn for easy maintenance and a uPVC double glazed door allows access to a garden store room. A timber and glazed garden cabin stands within the rear garden and a large storage shed stands at the side of the property. A driveway at the front provides excellent parking facilities.
Tenure
Freehold.
Services
All main services are connected (not tested by Cheshire Lamont).
Viewings
Strictly by appointment only via Cheshire Lamont.
Directions
From the Nantwich office proceed along Wellington Road and past Brine Leas School, turn left at the traffic lights along Peter Destapleigh Way and turn second left onto Hawksey Drive. Continue along Hawksey Drive and continue straight over the mini roundabout where the property is located on the left hand side.
Click to enlarge
- A stunning three storey extended detached house
- Impeccably appointed throughout to the highest of standards
- Providing superb open plan ground floor living space with fully appointed luxury dining kitchen
- With self contained ground floor annex offering versatile usage
- Five bedrooms, four bathrooms
- In a tranquil position within a cul-de-sac overlooking green space
- South facing easy maintenance rear garden with extensive patio
- Driveway providing excellent parking facilities
- In a fine location upon the highly popular Stapeley Estate
- Viewing highly recommended
Request A Viewing
Nantwich CW5 7GF
Cheshire Lamont (North West) Ltd - Nantwich




