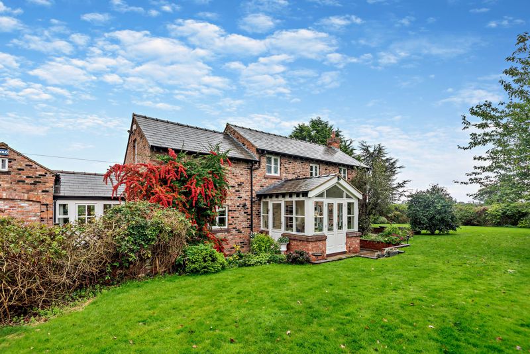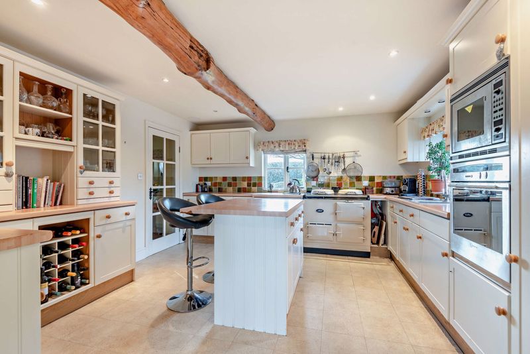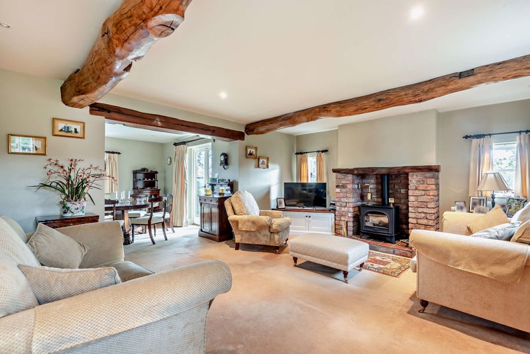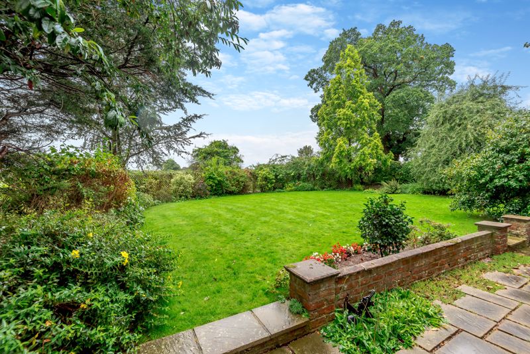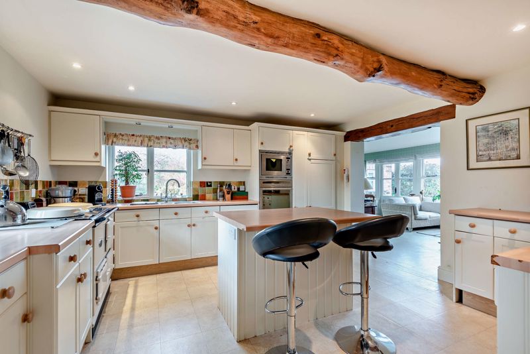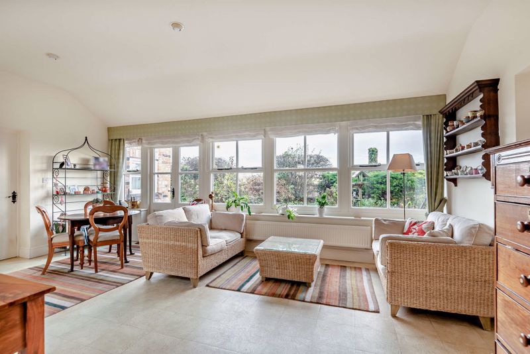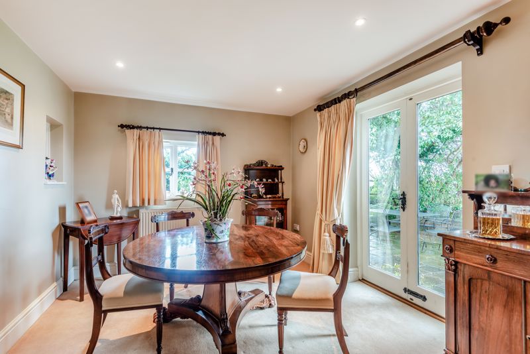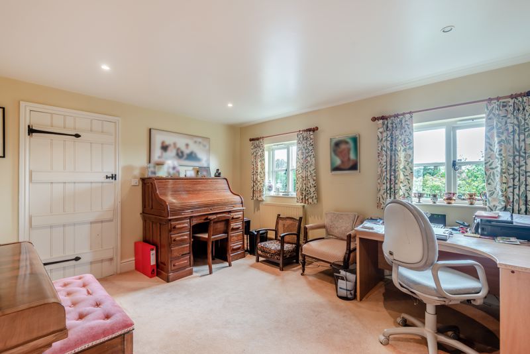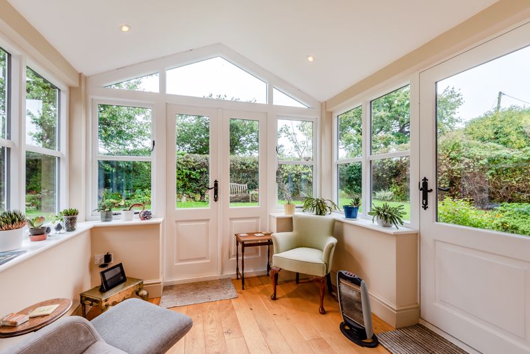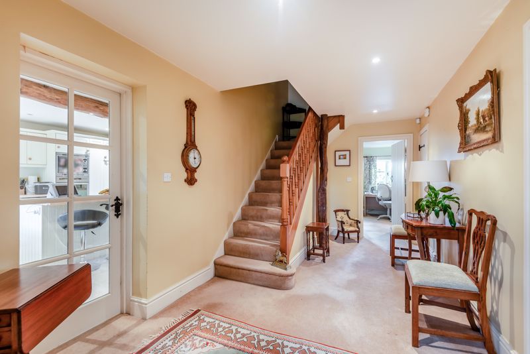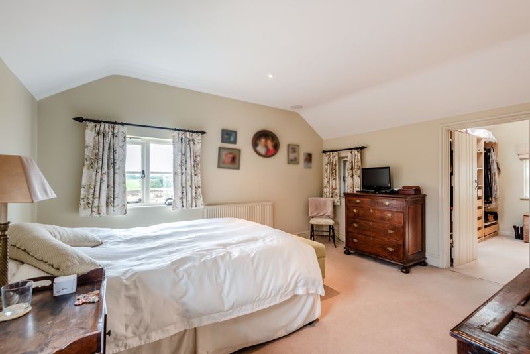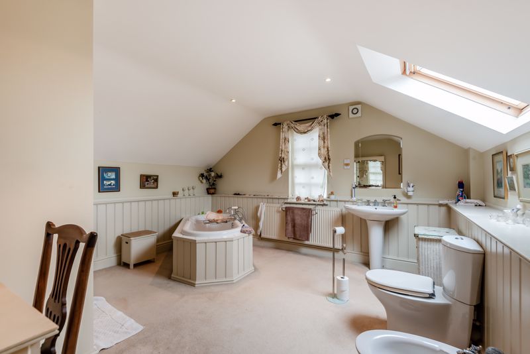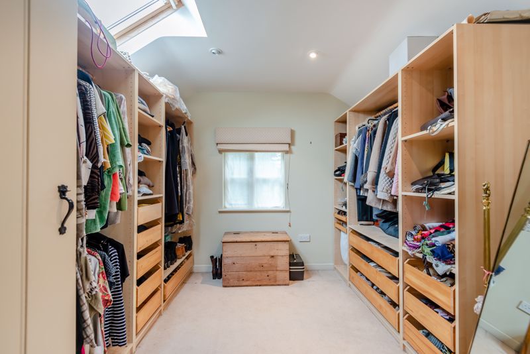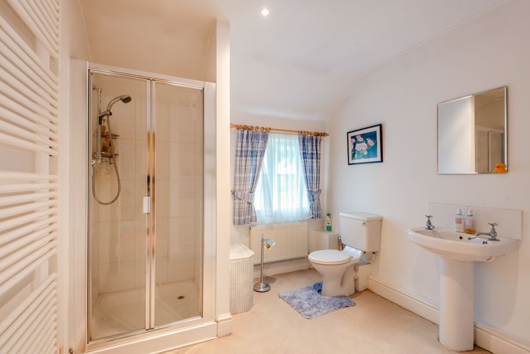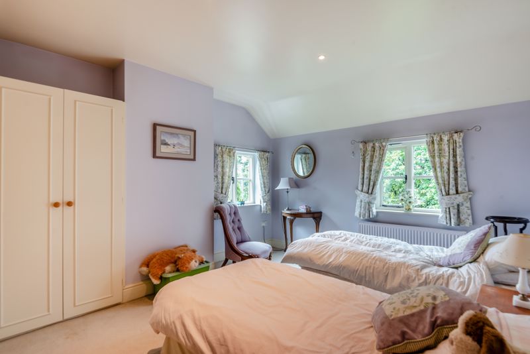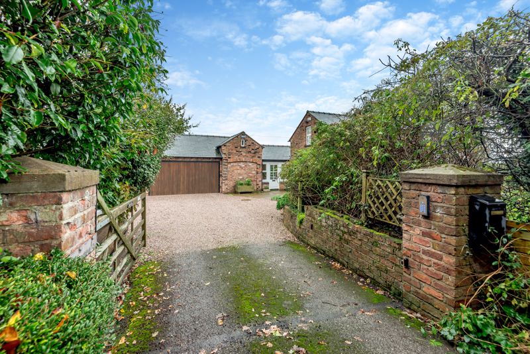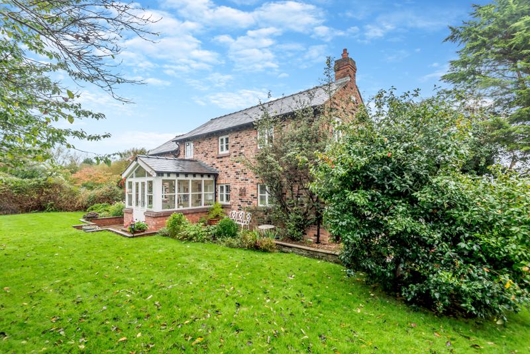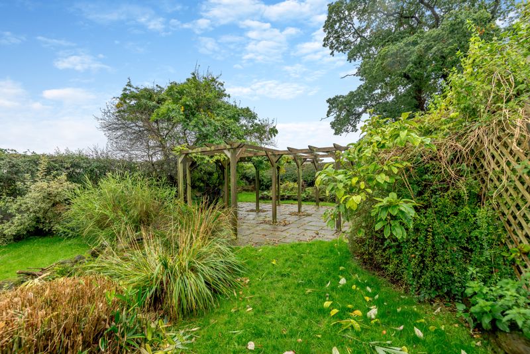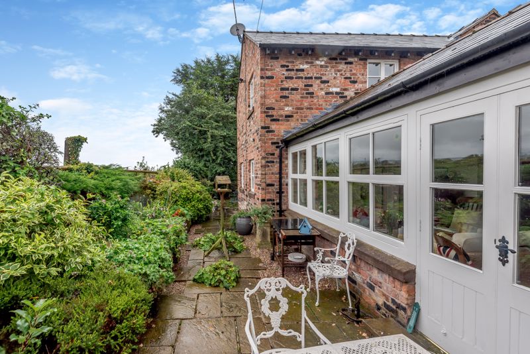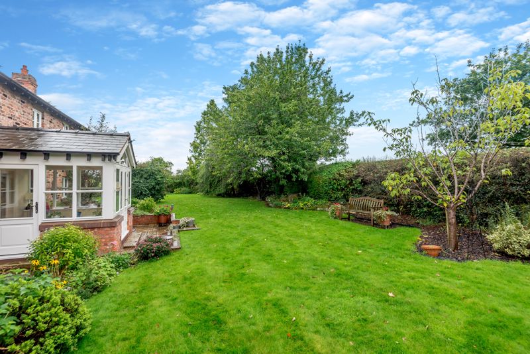Hollowmoor Heath, Great Barrow, Chester Guide Price £750,000-£775,000
Please enter your starting address in the form input below.
Please refresh the page if trying an alternate address.
Guide Price £750,000 - £775,000. Heath Villa is an attractive detached, recently built (circa 2001), standalone country property built to a cottage style offering well proportioned versatile accommodation set within secluded gardens and conveniently situated within 1.25 miles of both the villages of Tarvin and Great Barrow.
Heath Villa is an attractive detached, recently built (2001), standalone country property built to a cottage style offering well proportioned versatile accommodation set within secluded gardens and conveniently situated within 1.25 miles of both the villages of Tarvin and Great Barrow.
• Living Room with Dining area off, large versatile Study, Garden Room, Kitchen, Breakfast Room with aga and open plan to spacious everyday Family Room providing sitting and dining area, Utility Room, Cloakroom. • Master Bedroom suite with large Ensuite Bathroom and Dressing Room (potential 4th Bedroom), Two Further Bedrooms, Large Shower Room. • Attractive secluded cottage style gardens, large Double Garage. • Wildlife garden/paddock with pond with separate vehicular access (available via separate negotiation if desired)
Location
The property holds an attractive rural position offering far-reaching views over the surrounding countryside. The facilities within the villages of Great Barrow and Tarvin are both within five minutes drive (1.25 miles) Chester city centre is approximately 6.5 miles. Delightful walks can be enjoyed from the property along rural footpaths. Alternatively the National Trust owned Delamere Forest is within 10 minutes drive. On a recreational front there are football, cricket, rugby, hockey and tennis clubs within 15 minutes drive and a number of highly regarded golf courses.
Accommodation
A central hallway gives access to a well proportioned living room, versatile dining room/sitting room, garden room and the kitchen breakfast room. The characterful Living Room 5.8 m x 4.3 m has two feature expose ceiling timbers and an Inglenook style fireplace fitted with a gas fired (calor) log burner style stove beyond the living room there is a versatile Sitting/Dining Area with glazed double doors opening onto a patio with the attractive gardens beyond. To the rear of the property there is a further versatile Sitting/Dining Room 4.3 m x 3.6 m currently utilised as a Study. To the front of the property there is a Garden Room Extension 2.5 m x 2.4 m, which gives access and overlooks the gardens. The Kitchen Breakfast Room 4.3 m x 4.0m is extensively fitted with wall and floor cupboards along with a matching centre island creating a two-person breakfast bar. Appliances include a two oven electric Aga, integrated fridge, fan assisted oven, microwave and dishwasher. The kitchen is open plan to an attractive Family Room 5.9m x 3.7m with feature large picture windows running the full width of one wall providing attractive views over the neighbouring farm land to the rear and towards Kelsall Hill in the distance. The room can comfortably accommodate an everyday dining table as well as a sofa and easy chairs. A set of glazed double doors open onto an attractive sheltered courtyard creating the perfect alfresco entertaining space, a further door opens to the front garden and driveway. Beyond the family room there is a Large Utility Room 4.2 m x 2.4 m fitted with a sink unit and storage cupboards. The current vendors have a washing machine, tumble dryer and additional fridge freezer within the utility room which also gives access to the Garage and a Cloakroom fitted with a low-level WC and wash handbasin.
First Floor
To the first floor there is a large master bedroom suite providing a Double Bedroom 4.3 m x 3.6 m, Fully Fitted Dressing Room 3.2 m x 3 m (which subject to alteration could become a fourth bedroom) and a Large Ensuite Bathroom 4.3 m x 4 m fitted with a double ended bath, separate shower, pedestal wash hand basin, low level W.C. bidet and dressing table. Bedroom Two 4.3 m x 3.5 m benefits from fitted wardrobes and offers attractive views over the garden, Bedroom Three 3.2 m x 2.1 m also overlooks the garden and is currently utilised as a Dressing Room. The spacious Shower Room 3.3 m x 2.6 m serves bedrooms two and three and this could easily accommodate a bath if desired (subject to reconfiguration)
Externally
A splayed entrance with automated five bar gate opens onto a gravel forecourt providing ample parking and turning space along with giving access to a large Single Garage 4.7 m x 5.5 m with automated up and over door. The formal gardens are particularly attractive, catching the sun from rise to set. These are principally laid to lawn incorporating mature well-stocked borders. A pathway runs around the front and side elevations opening out into a patio area at the side with a further more sheltered sitting/entertaining area beyond directly accessed off the family room. Beyond the principal gardens a gate leads into a further secret garden where there is a pergola and water feature. Adjacent to the property with separate road access, there is a wildlife garden with pond.
Services/Tenure
We understand that mains water, electricity, gas and drainage are connected/Freehold.
Viewing
By appointment with Cheshire Lamont Tarporley.
Directions
Post code - CH3 7LF From Tarporley proceed towards Tarvin on the A51 for 5 miles and at the roundabout at the end of the Tarvin Bypass turn right onto the A54 towards Northwich. After 1 mile turn left into Pool Lane signposted Great Barrow follow this road for a further 1 mile turning right into Hollowmoor Heath and the property will be found after a short distance on the right hand side. What 3 Words - pancake.hotspot.accompany.
Click to enlarge
- Living Room with Dining area off, large versatile Study, Garden Room, Kitchen Breakfast Room with aga and open plan to spacious everyday Family Room providing sitting and dining area, Utility Room, Cloakroom.
- Master Bedroom suite with large Ensuite Bathroom and Dressing Room (potential 4th Bedroom), Two Further Bedrooms, Large Shower Room.
- Attractive secluded cottage style gardens, large Double Garage.
- Wildlife garden/paddock with pond with separate vehicular access (available via separate negotiation if desired)
- EPC Rating E
Request A Viewing
Chester CH3 7LF
Cheshire Lamont (North West) Ltd - Tarporley




